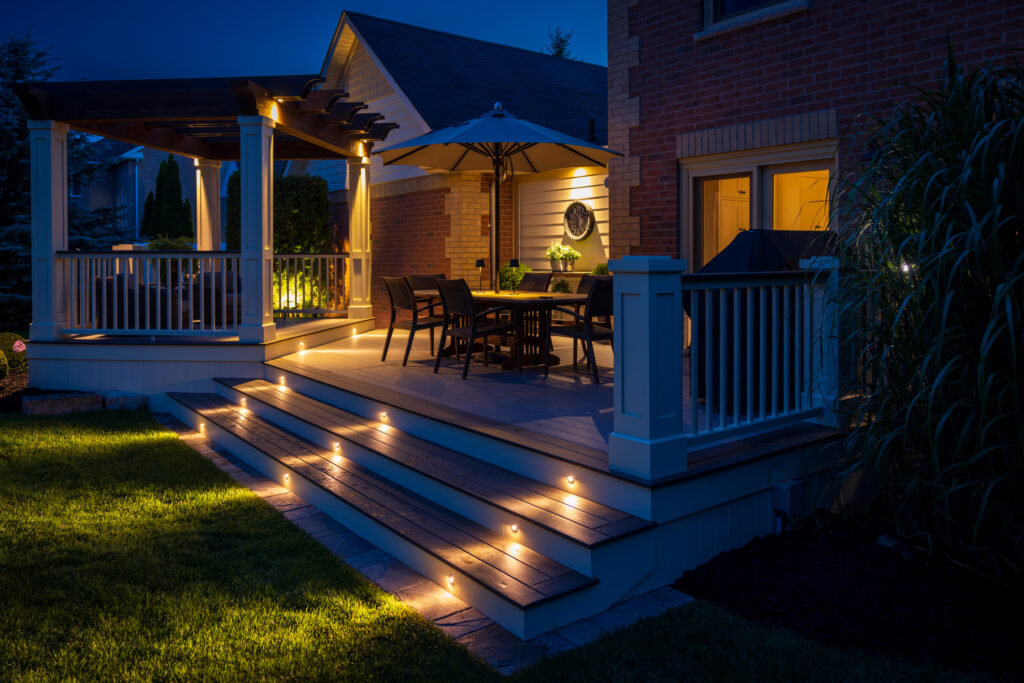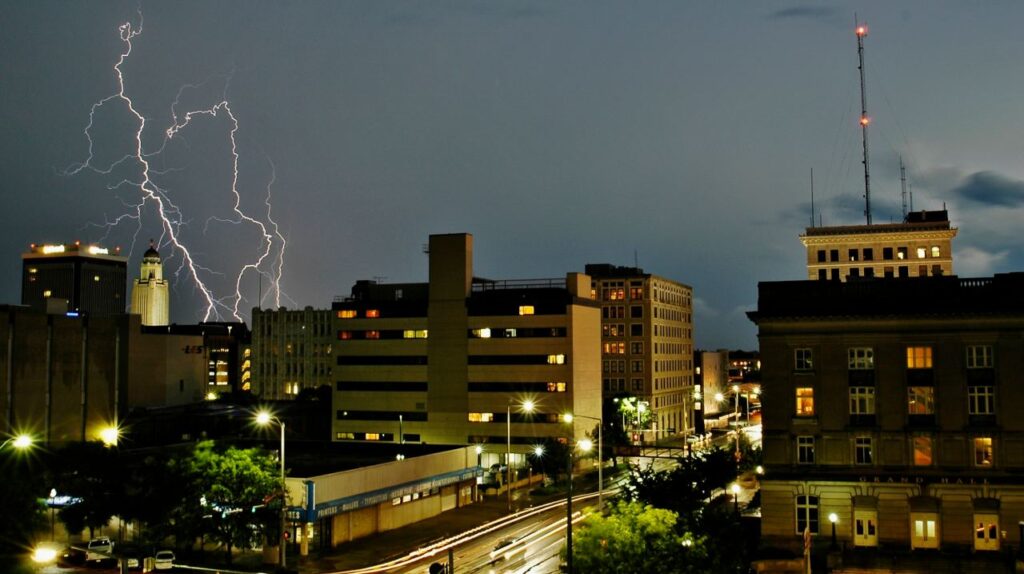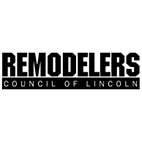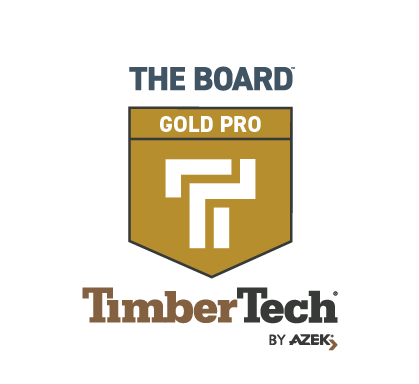Our Open House Is Just Around The Corner
FEATURED PROJECT: Fir Hollow
This month we’re following up on the Fir Hollow remodel. Take a look at some of the other remodel highlights below.
The homeowners on this project were previous customers and were moving into a new home. They wanted a few changes made before the move. In the kitchen, soffits were removed and a total makeover transformed the kitchen space.
KITCHEN TRANSFORMATION
Once all the utilities were moved, new electrical was installed, drywall went up and the painting was completed. Next, came the new cabinetry and a floor repair install.
Now the kitchen is fresh, clean, and doesn’t feel as cramped.
CLOSET TRANSFORMATION
In their master closet/laundry area, they needed the space reworked to accommodate their washer and dryer and to make the closet area more functional.
In the master closet/laundry area, we started with awkward walls and a small closet area. The bulk of the room had been used for storage and crafting.
We removed the walls around the washer/dryer and the closet area. We moved the wall forward behind the washer/dryer to accommodate top-loading units and then installed custom cabinetry, hanging bars, new paint and flooring.
Sidebar
Let’s Talk
Request a no-hassle consultation with our team today.

























