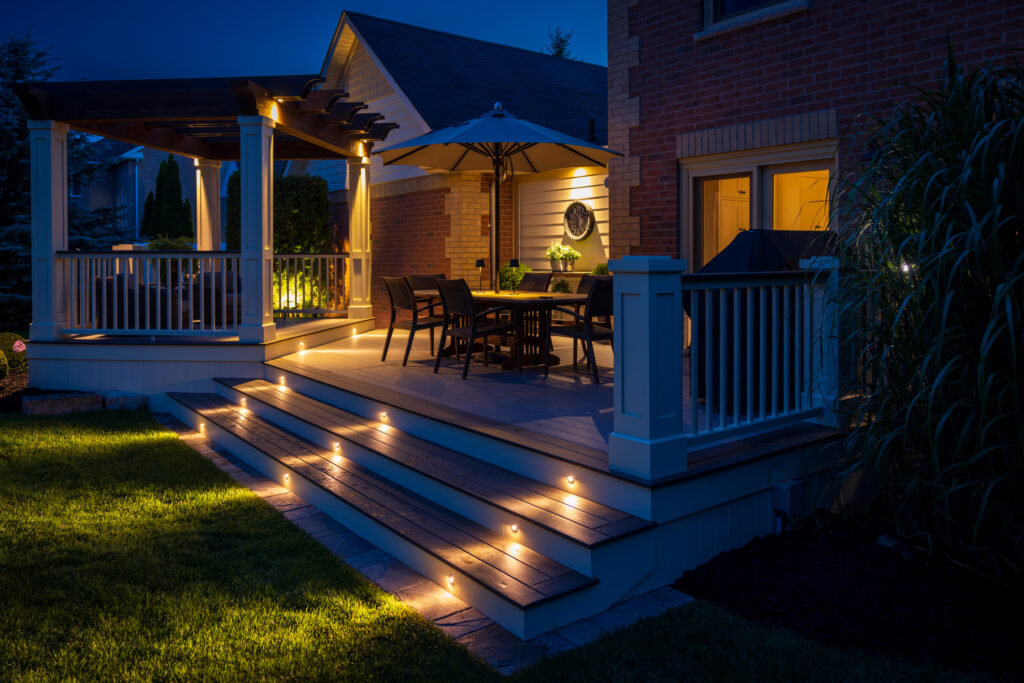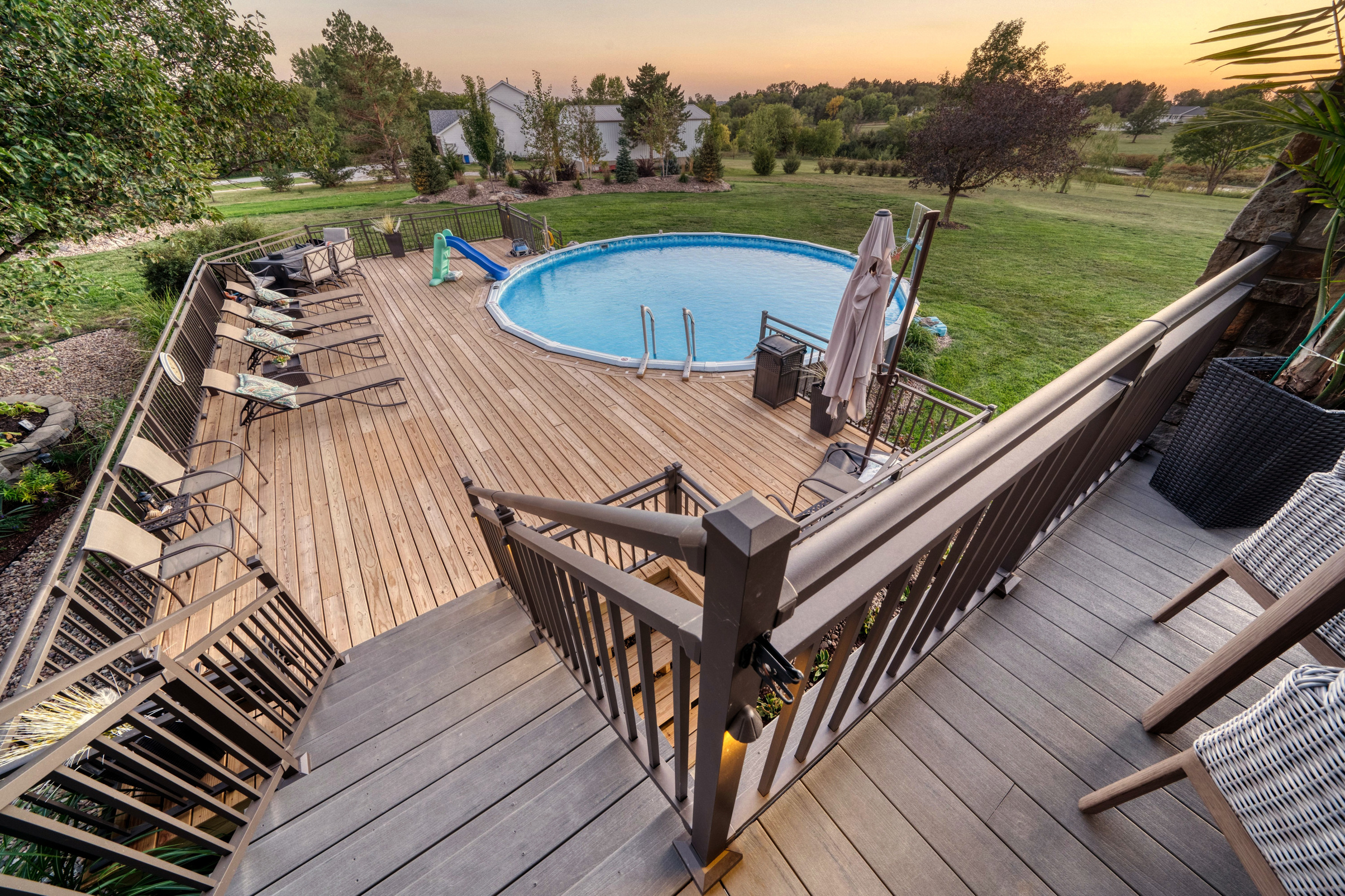August Featured Project: Kitchen Addition
SUMMER, COME BACK!
Where did the summer go? Yes, yes, it’s still summer, but fall is just around the corner. Here are a few things to do before the season changes. Check out your washing machine connections. If your washer has gotten some extra use this summer, it’s a good idea to check the water supply hoses. Look for bulges that could indicate your hose is worn out. This is an easy fix before you have a laundry room underwater. Outside you can prune dead branches and clean up your perennials. This gives you a head start on next year. Wasps are more prevalent in late summer and more likely to sting in August. Pay attention to your yard; there may be a colony nearby if you see activity close to the ground. To eliminate other stingers, clear away, stagnant water that can attract mosquitoes. If you’ve had a lot of coming and going this summer, spend some time in your entryway getting it cleaned and organized. The holidays will soon be upon us, getting it spiffed up now will save you time later.
Home School Room
Is your student going to be spending more time learning from home this school year? There may be some things you want to address to make the environment more conducive to learning. The space should be inviting and relaxed so your student can learn without feeling uncomfortable. Do you have space available to convert to a classroom, or will the space need to do double duty during other times of the day? Will the student be working independently or with supervision?
The workspace is an excellent place to start. Consider how much room your student needs to work. For online learning, you’ll need space for a computer or laptop. There are lots of options for desks. You can make one by putting a piece of plywood on two short file cabinets, making sure the surfaces are smooth so no splinters can be found, and writing is easy. A Murphy desk is another option, one that will fold up when not in use. Make sure the desk surface is the correct height for your learner.
One key factor for any productive space is organization. Supplies should be easy to find and easy to put away. Consider the items you need to accommodate – how many books you need to store, supplies you need to have at arm’s reach, wall space needed. There are lots of storage and organization options at most home improvement stores. Even the back of a door can be utilized.
Have at least one file drawer for each student where papers and notebooks can be stored when not in use. Making a file for each subject will make things easier to find. If you don’t have a drawer available, use a file stand or cubby that can sit on the desk or nearby.
Lighting is also important, whether it is the ambient lighting in the room or task lighting on the desk area. Lighting should be bright enough that you can easily see your workspace and projects. Having a window in the room is a bonus for both light and ambiance. It’s always nice to look out a window when you need a little break, rather than feeling like you’re in a box.
Consider the sound in the room, both incoming and outgoing. Is it quiet enough that your student won’t be distracted by noises in nearby rooms? And conversely, will neighboring rooms be distracted by online meetings or other activities? One thing you can do to limit sound is by adding a bulletin board or corkboard on the walls. Adding a rug to a hardwood floor will also help muffle sound.
If you are building a classroom (or new home office) from scratch, say putting one in an unfinished basement, you have the opportunity to address things like lighting and soundproofing before the room is finished. Some options to consider are recessed lighting in the ceiling and soundproofing in the walls. Make sure you have plenty of outlets in the space and address any other electrical necessities.
Some things that should not be in the room are items that can distract your student from the task at hand, especially when he is alone. Games and toys should be out of sight to keep distractions to a minimum. Meals and recreation should be conducted outside of the “classroom,” so there is as much of a mental break as possible, and so the class space is associated with learning. If you need an art ‘room’ consider using the kitchen table. It’s near a water source and easy to clean. If the class space has other uses, putting school items away in an organized way will help ‘shut the door’ on the school day and allow the room to transform for other uses.
If you are dedicating a space for your child’s classroom, keep the color simple. You want to keep the visual noise to a minimum, as much as the audio noise. You don’t need extra stuff on the walls to decorate the space; it will help keep the area calm and comfortable and help your child focus.
Ask your student what is helpful, what would support learning, and what gets in the way. Your child should be allowed to be creative, but at the same time not to be overwhelmed by things that can clutter the mind. You and your child know what works best. Once you have your classroom set doesn’t mean it can’t or shouldn’t change. After a couple of weeks, ask your student what’s working and what’s getting in the way. One thing we know for sure, change is inevitable. If you need help or have questions, remember that you’re not alone.
Featured Project: Kitchen Addition
Last month you saw how the outside of this addition came together, here’s a look at the inside! We moved the back door to add a 10×12 dining room with skylights, buffet area, new patio door, and new hardwood floors. The kitchen island was redesigned to move the cooktop to a more functional space, give them more seating, and to become a focal point for the room. We also opened up the wall to the living room for an open feel. The new two-toned cabinets add interest and match the new backsplash tile.
Even the laundry area got a little facelift with open shelving rather than cabinets. We also changed the doors from Bi-fold to French and carried the wood floor into the laundry space to improve the use of the drawers under the washer and dryer. Now everyone is included from one side of the house to the other. The living and storage areas have been greatly expanded, which makes the entire house function better.
WCI Design Center Is Open
WCI Kitchen & Bath Design Center is open once again! There are new tile samples and displays to see. Each time you visit, you will be greeted by a design professional in our showroom. We do request, at this time, that you call ahead to make an appointment before visiting. Thanks in advance!
Sidebar
Let’s Talk
Request a no-hassle consultation with our team today.





















