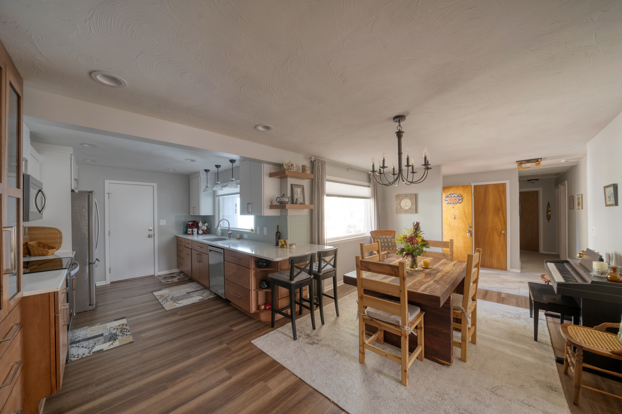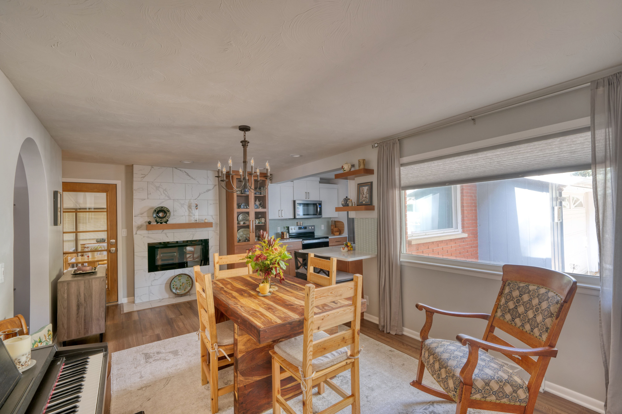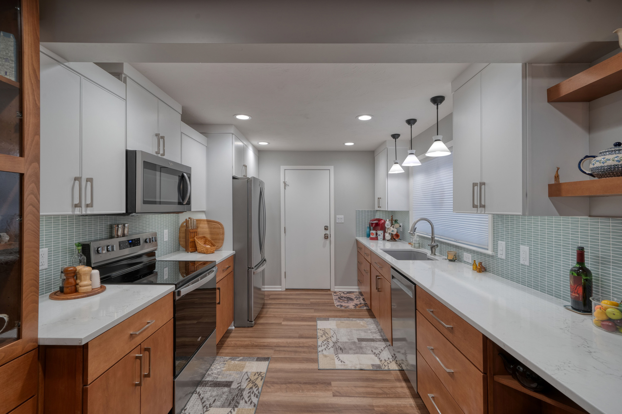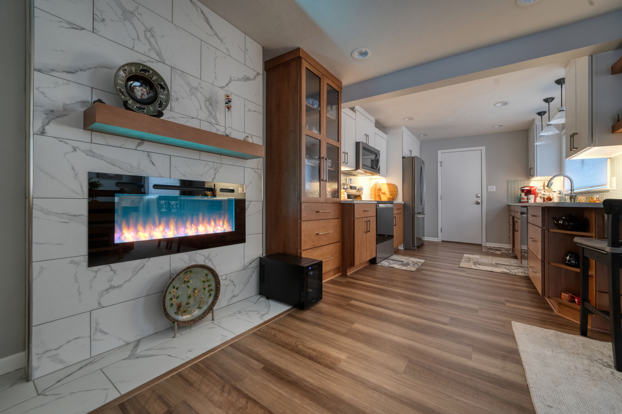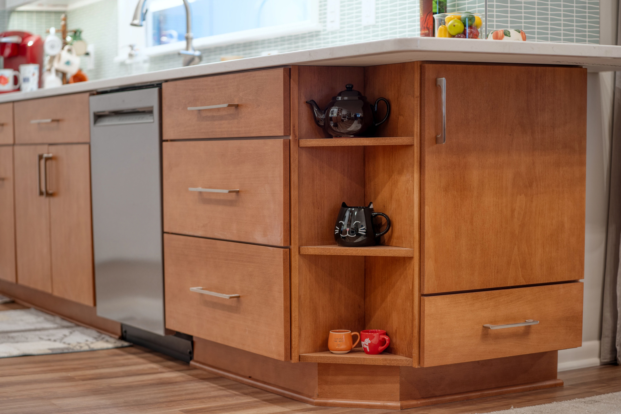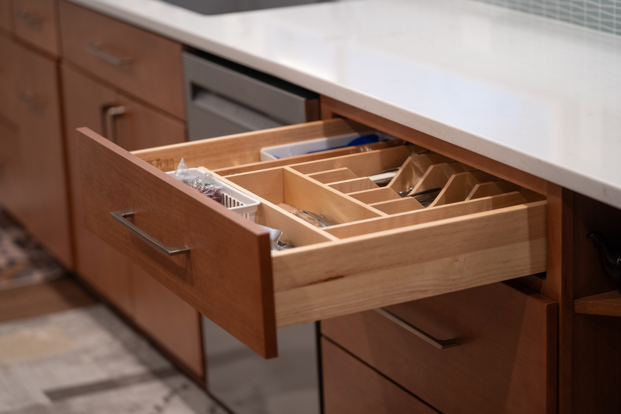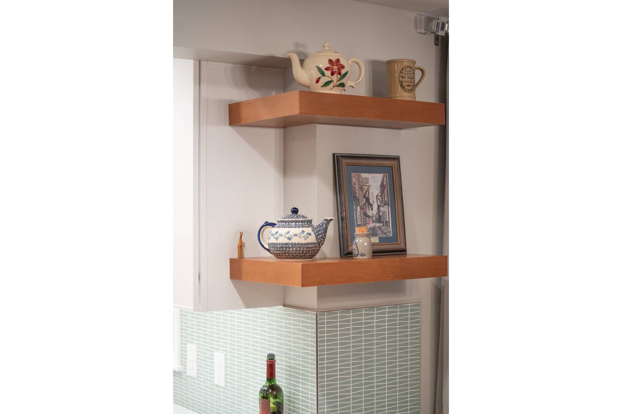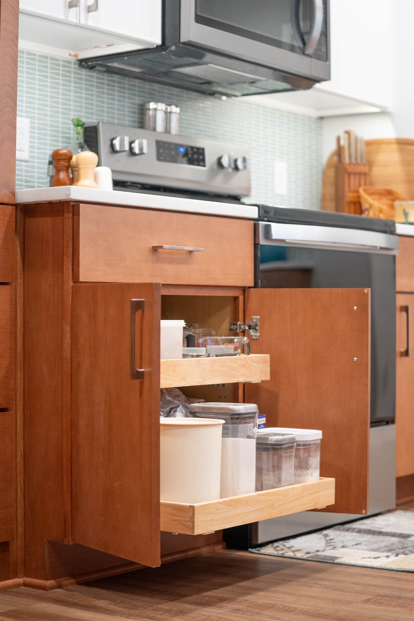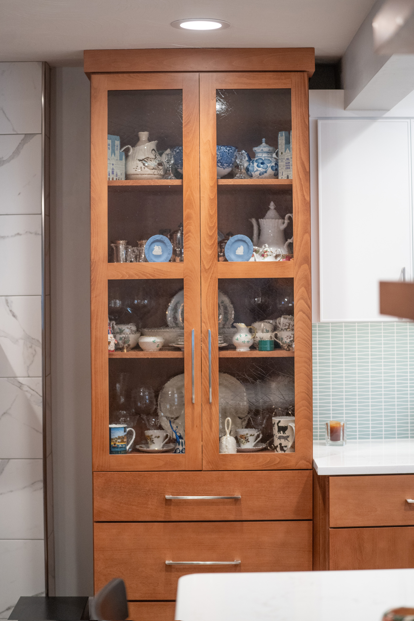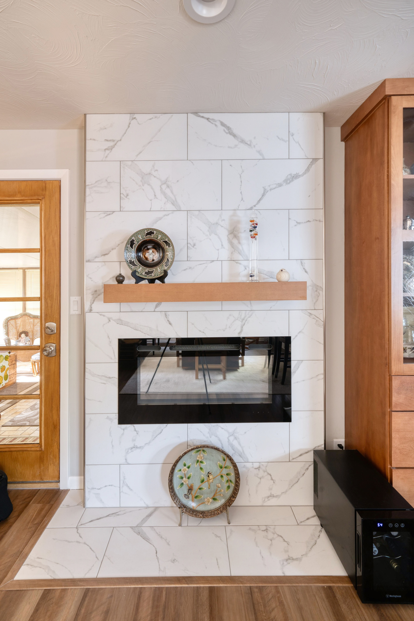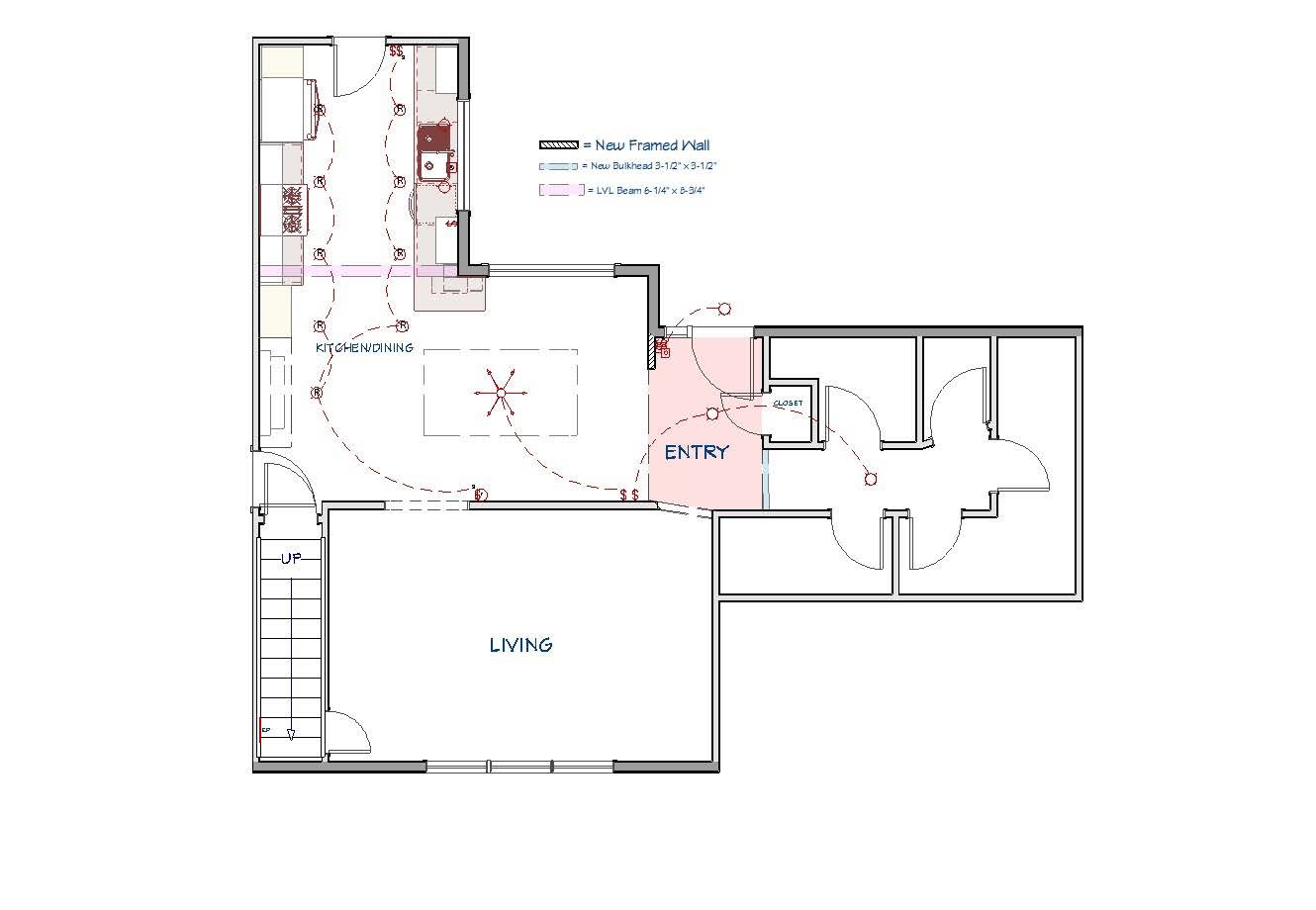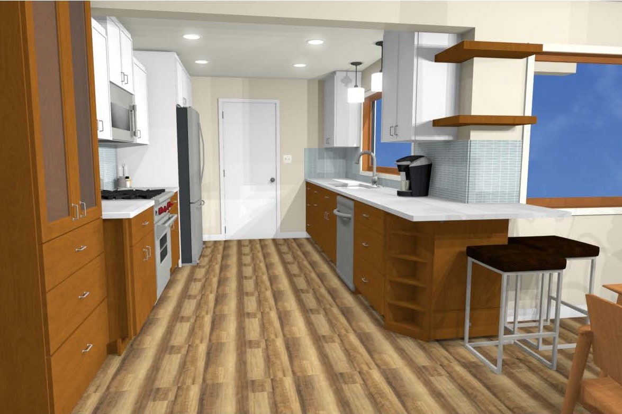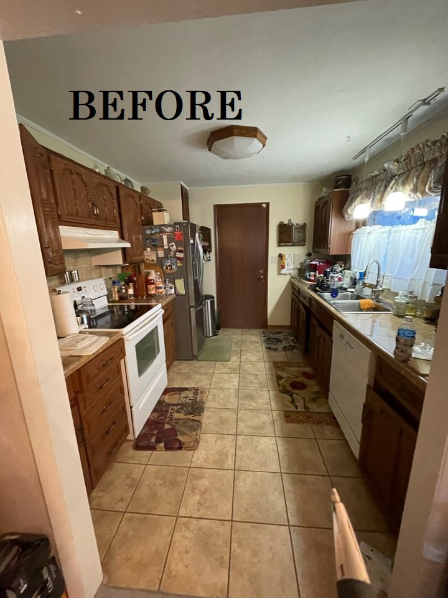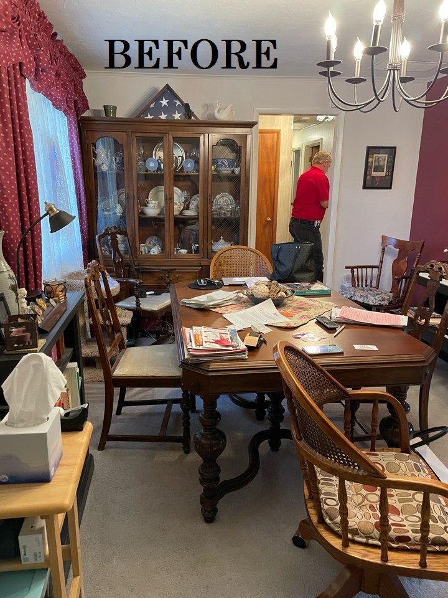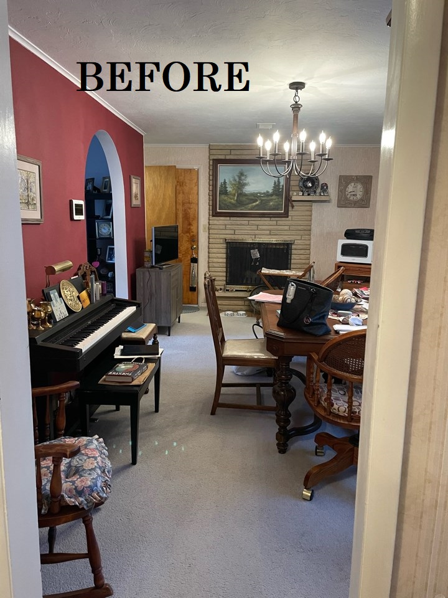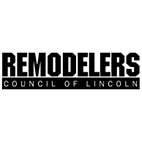Wedgewood Wonder
Back to all projects
This home has been around for over 60 years, and the kitchen has been once, but wasn’t functional anymore. The owner wanted to create an updated mid-century modern design by opening up the entertainment space and to get the electrical up to code.
After removing the flooring and gutting the kitchen, we widened the doorway between the entry and dining areas. We then built a temporary support wall so the wall between the dining and kitchen could be removed. The fireplace was dismantled to make way for an electric unit.
Next came framing and roughing-in the utilities, then insulation and drywall. Once drywall was complete, we began installing the new stuff.
We installed new doors to the garage and sunroom that are more energy efficient, set the cabinets, and had the new fireplace tile installed. Then came the new countertops and backsplash tile. Lastly flooring and paint. Now the home has a completely different feel, very warm and inviting. Great for entertaining, or just enjoying a cozy fire on a cool night.
Some of the custom touches include wrapping floating shelves around the kitchen corner where the space was too short for a cabinet, adding organization to drawers, and pull-out shelves in the cabinets. We also created a custom hutch to replace the antique furniture hutch the owner had previously.
The Journey
Let’s Talk
Request a no-hassle consultation with our team today.


