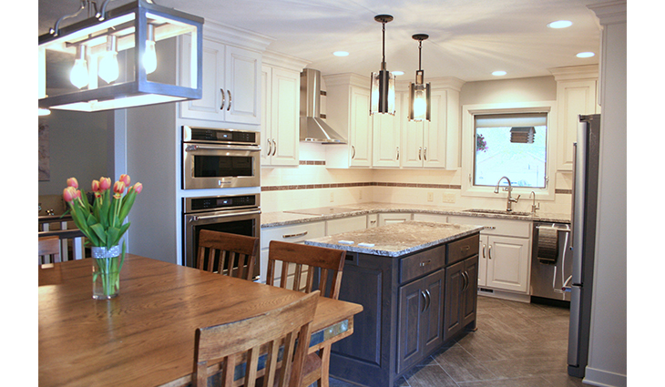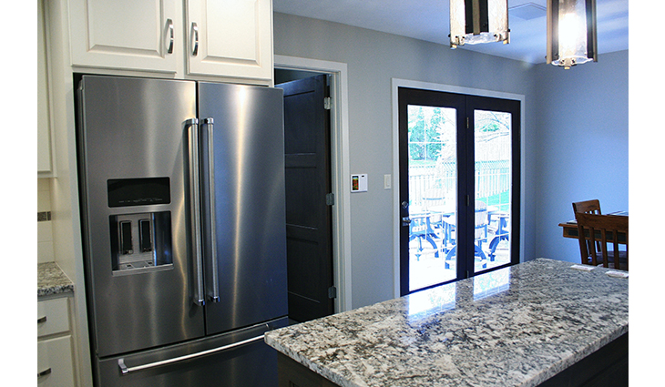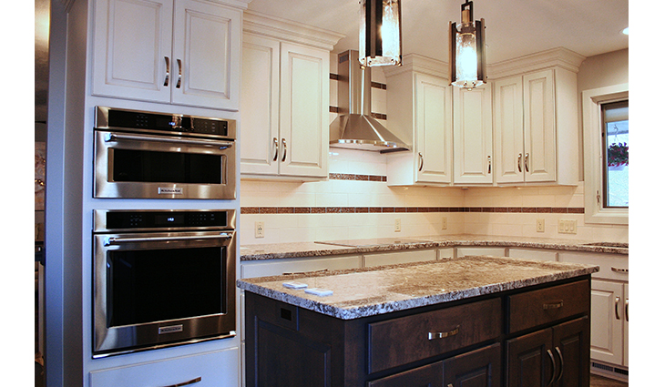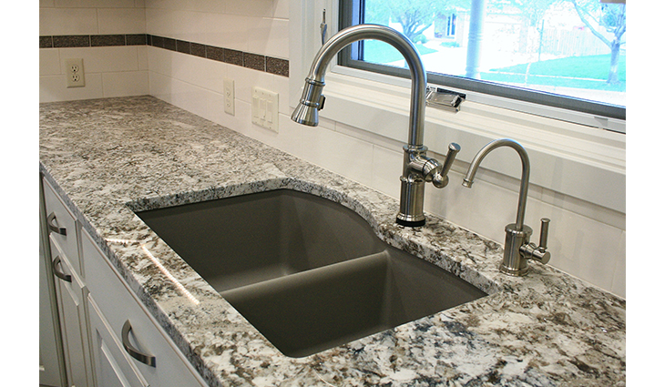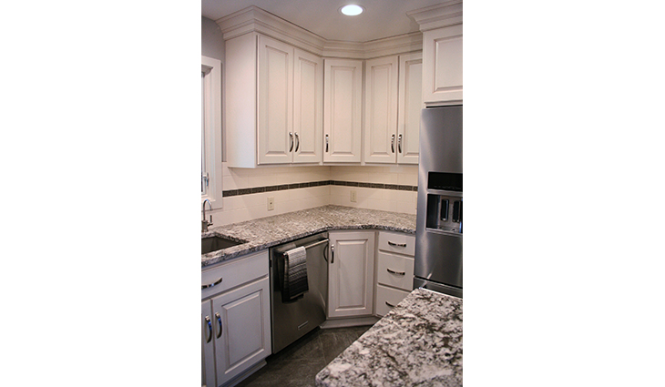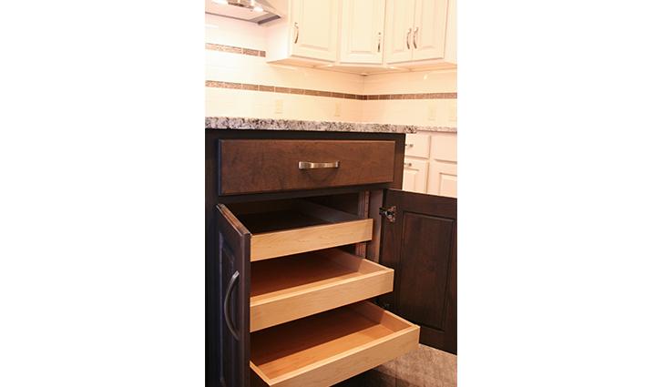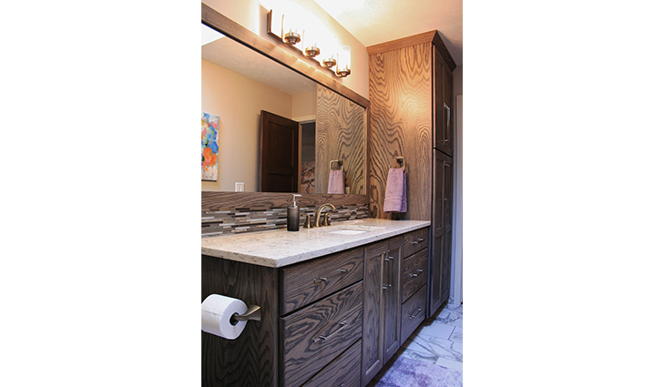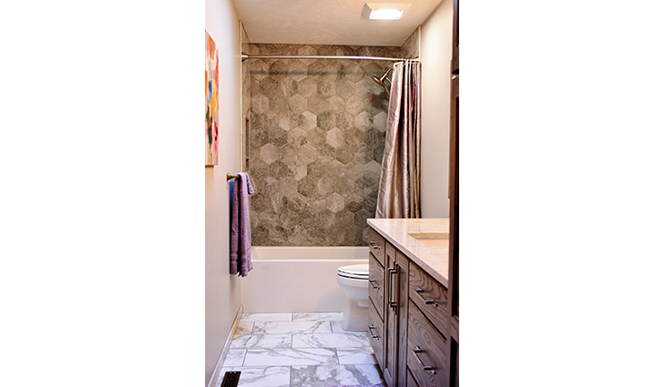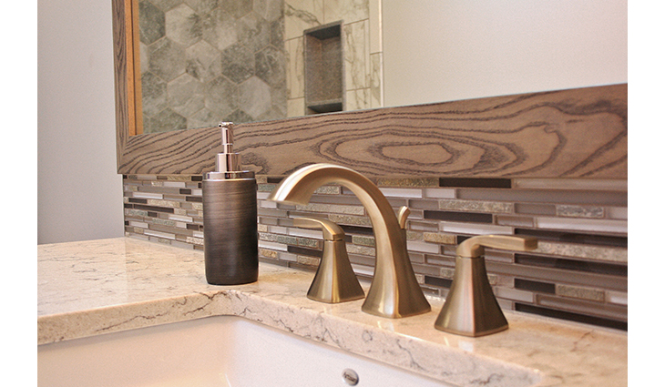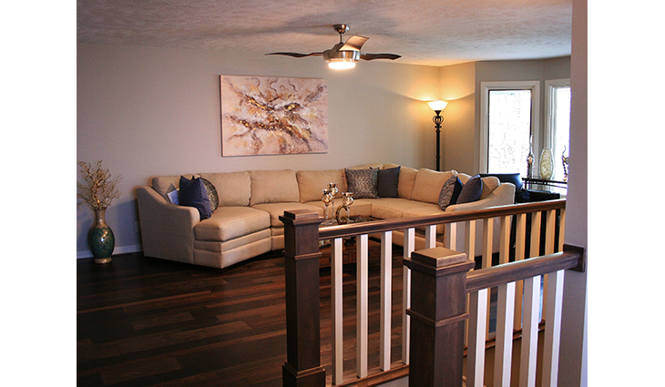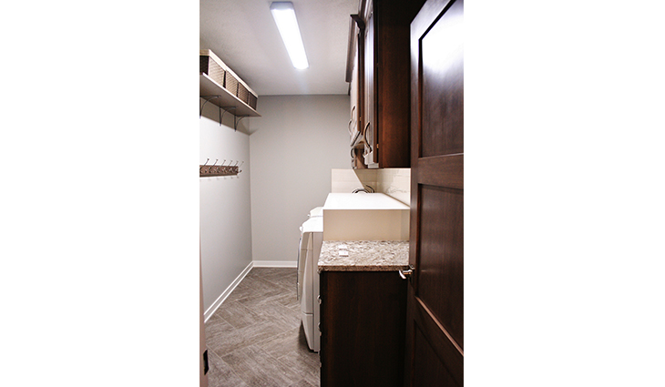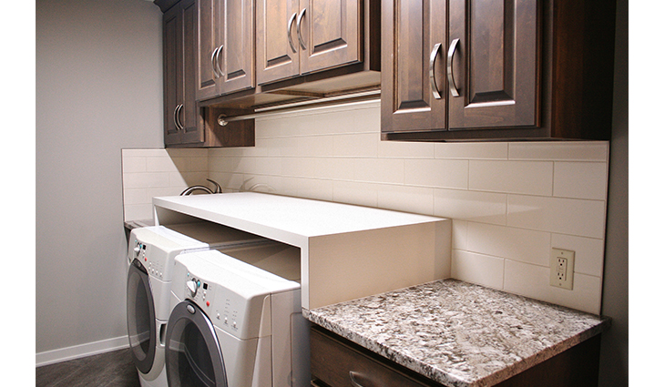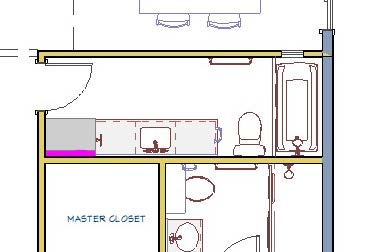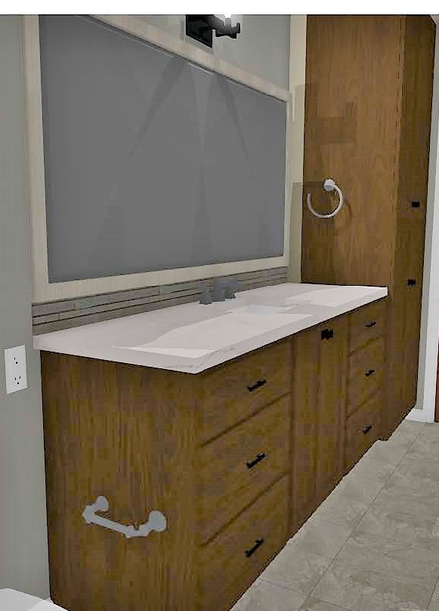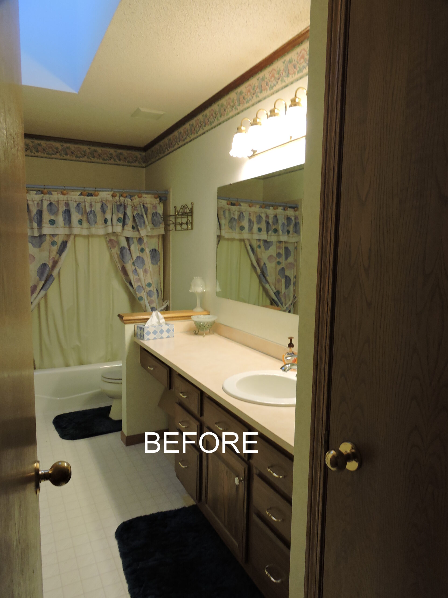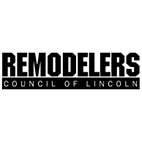Tour Home Multi-Project
Back to all projects
We worked some magic on this home, taking it from the 90s into the 21st Century. Besides updating the overall look, the homeowners wanted better flow, function, and storage for their home.
We started with removing trim, flooring, and popcorn ceilings. We also removed the kitchen soffits. The closet was removed from the laundry room, along with the flooring. All new flooring and trim were installed, ceilings received new texture, walls received new paint. New cabinetry, countertops, and tile backsplash were installed in the kitchen for an updated feel and improved storage. The kitchen features Plato Woodwork Cabinetry with Bianco Antico Granite Countertops.
The Journey
Let’s Talk
Request a no-hassle consultation with our team today.


