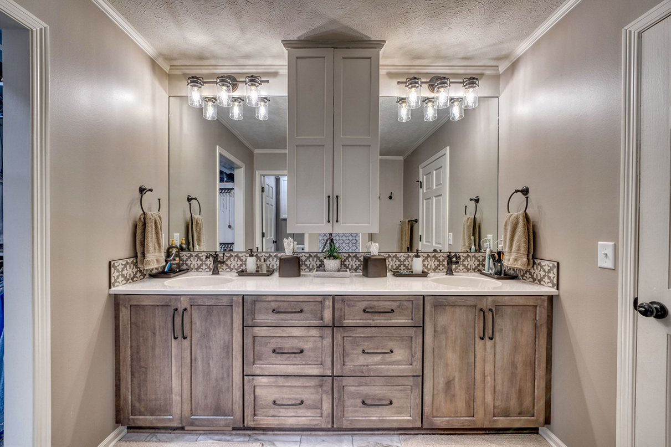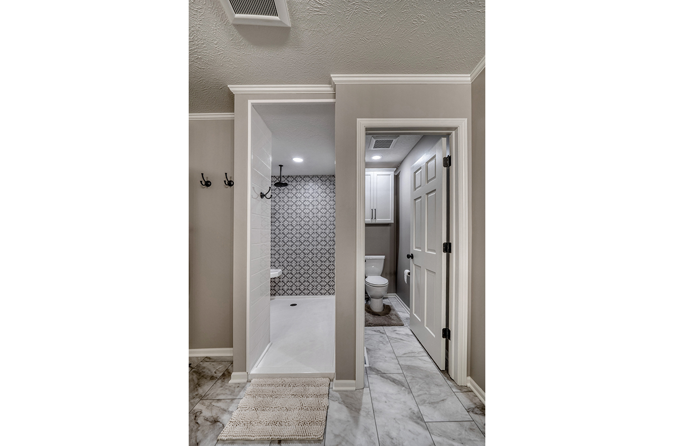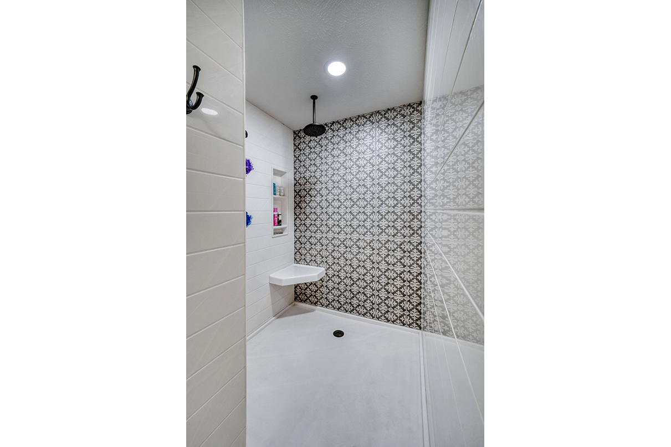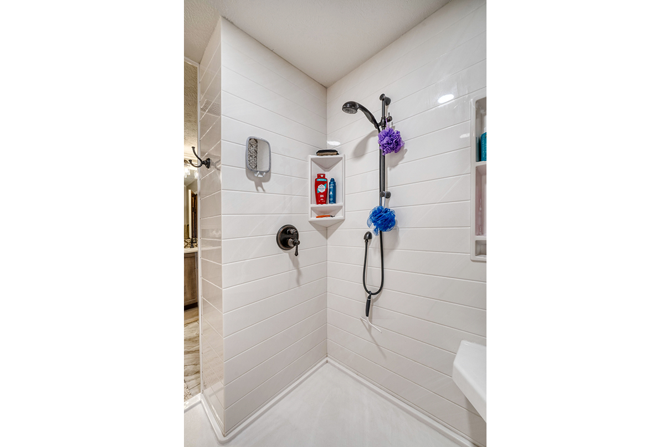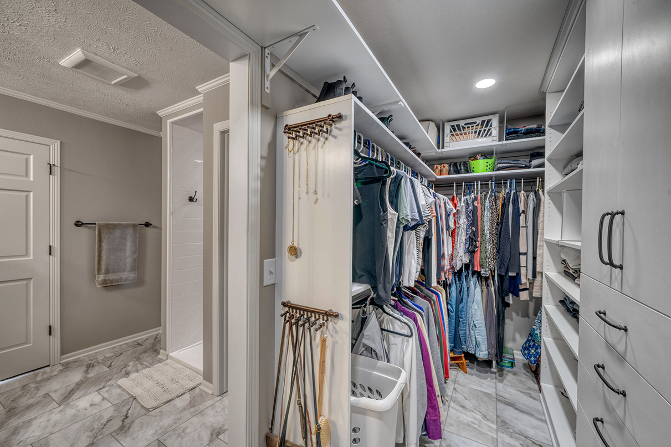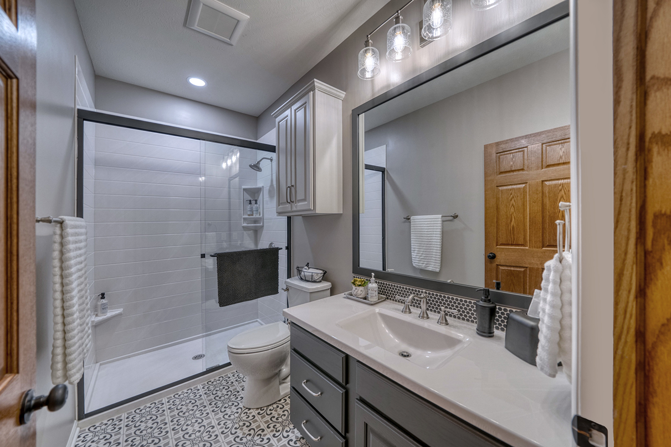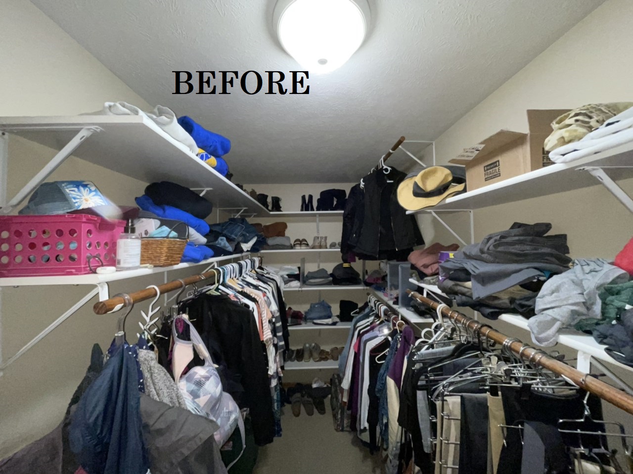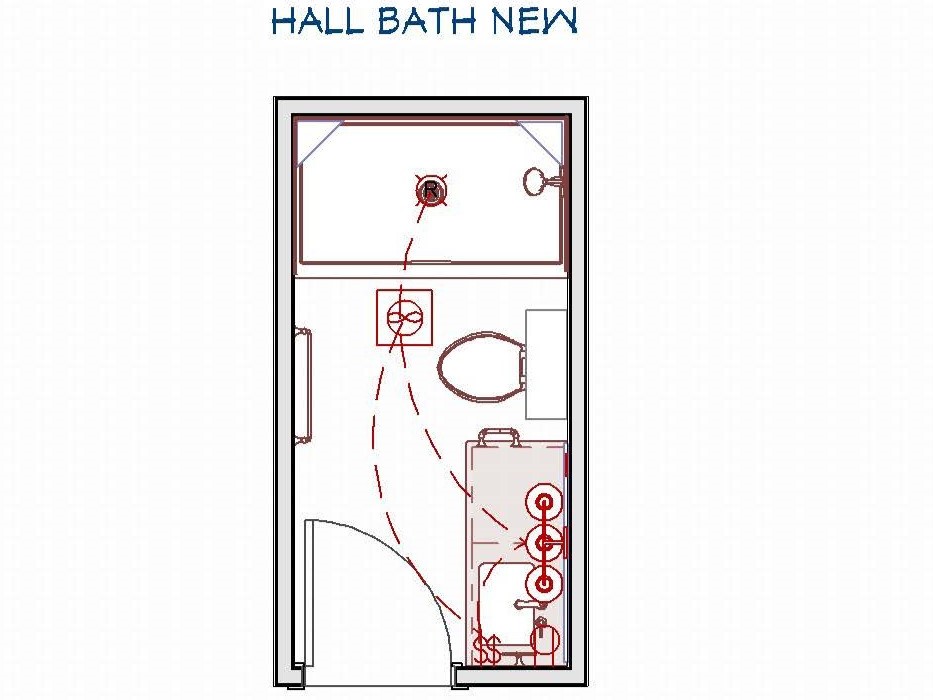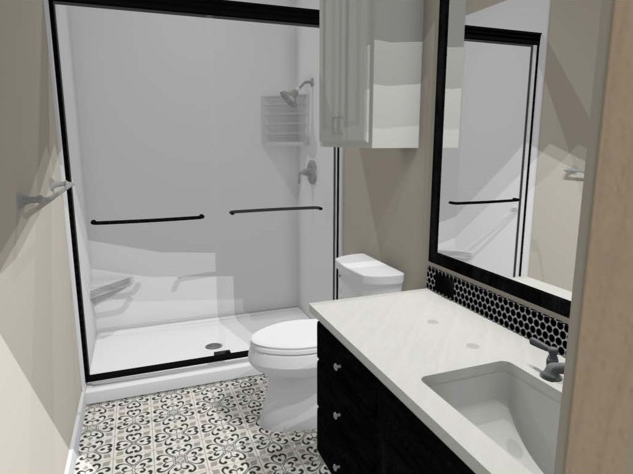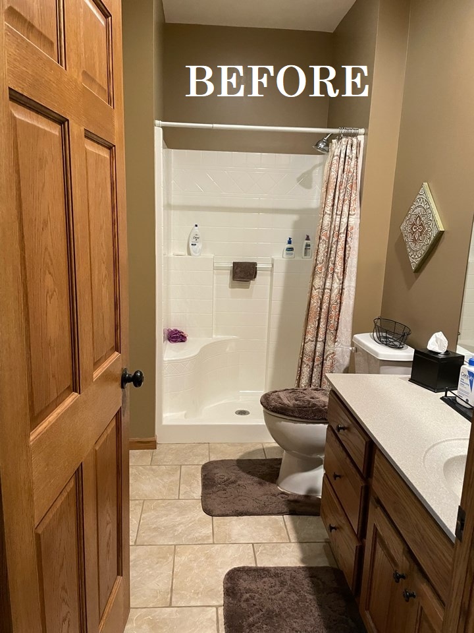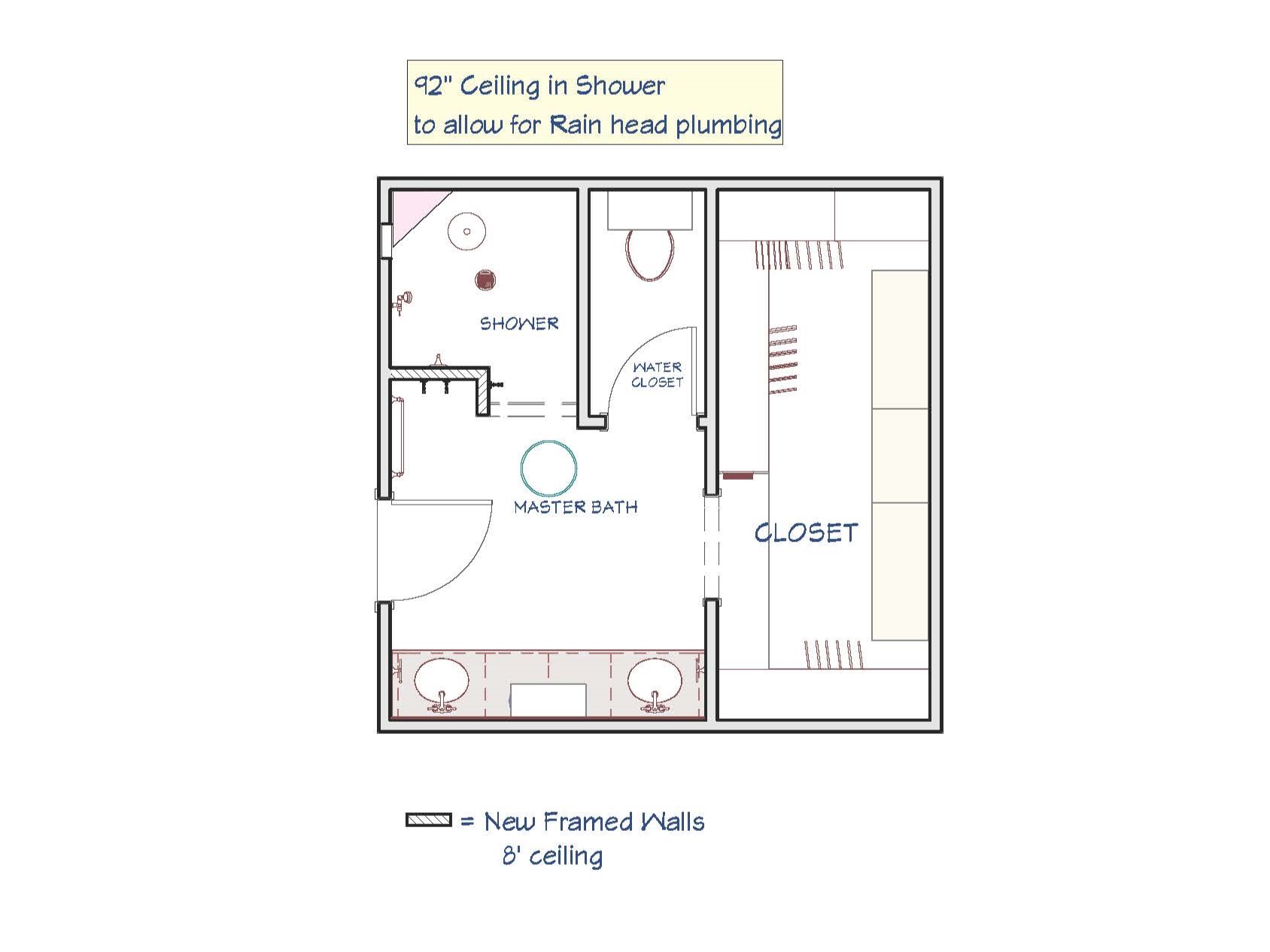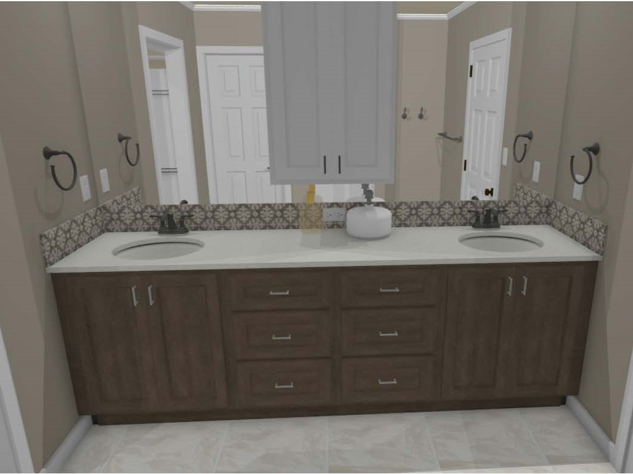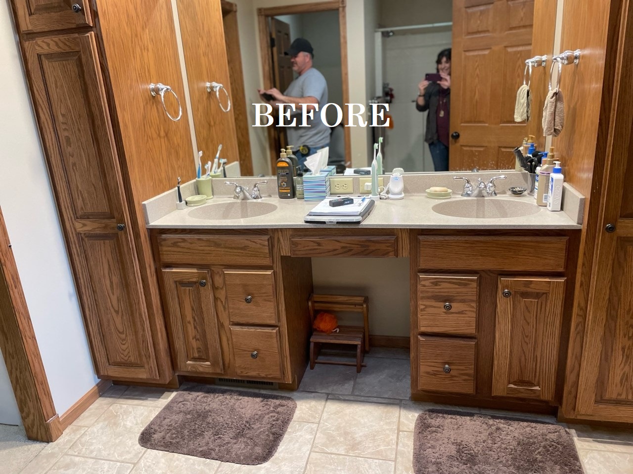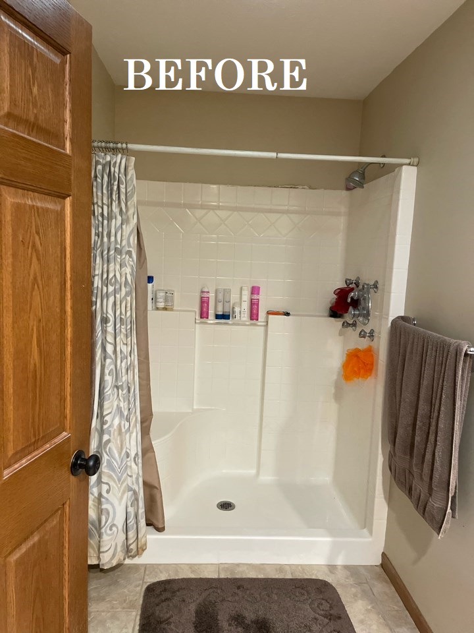Sutton Bathroom
Back to all projects
This project was a dual assignment – two bathrooms to upgrade. While neither bathroom footprint changed, both showers grew in size. And while neither was unattractive, they were just a little on the dull and dated side. Besides expanding the shower spaces, we reconfigured the closet organization, and made everything beautiful.
In the hall bath, the two chases on either side of the existing shower were removed so the shower space could grow. Then the whole room was brightened with lighting and paint, new fun flooring was installed. A white wall cabinet created additional storage and interest to the room.
In the master bath, formerly wasted space in front of the shower gave way to an expanded shower room. The cramped vanity was expanded to the walls on either side so the users could have more elbow room. And the closet was reconfigured for better use of storage space.
New flooring, paint, and lighting completed the transformation, and new crown moulding topped it all off
The Journey
Let’s Talk
Request a no-hassle consultation with our team today.


