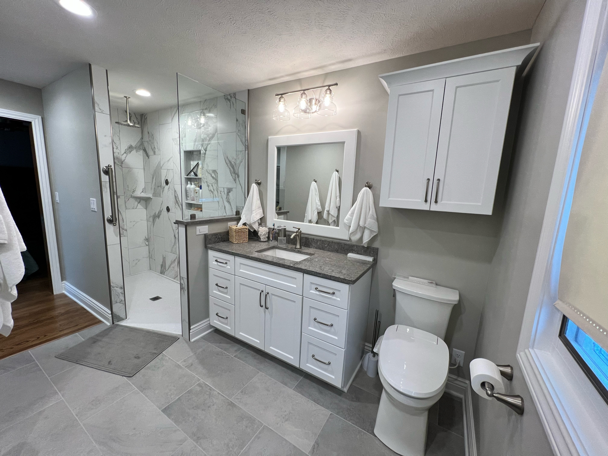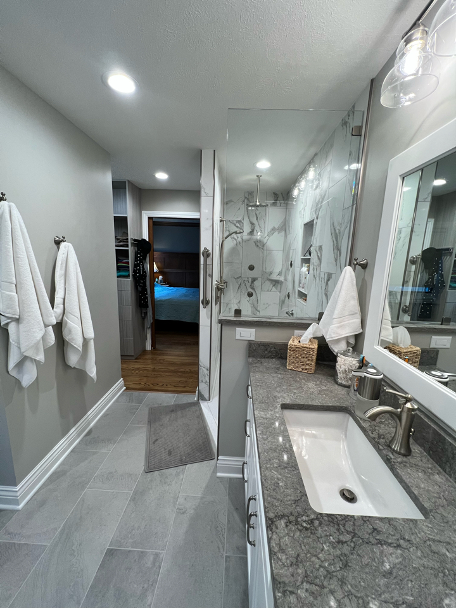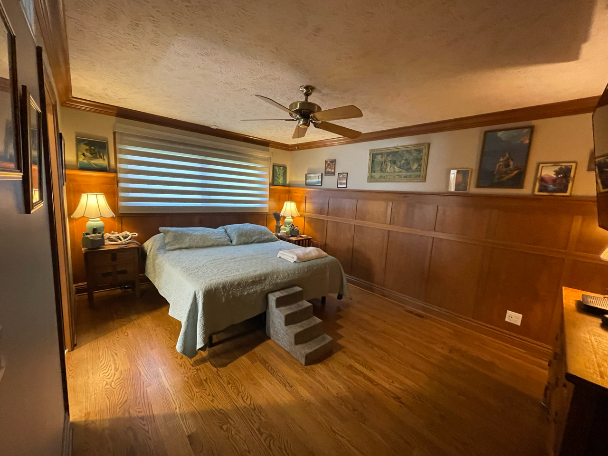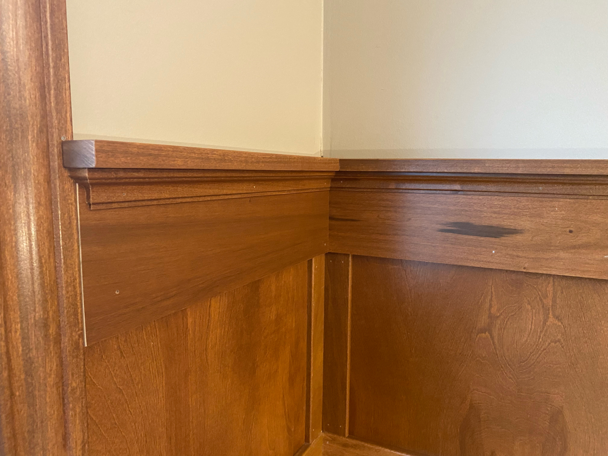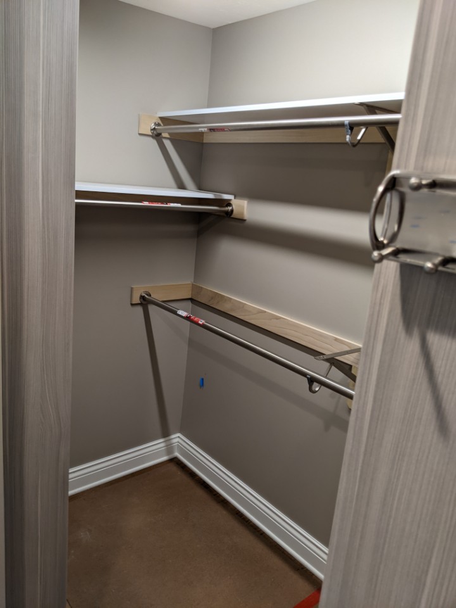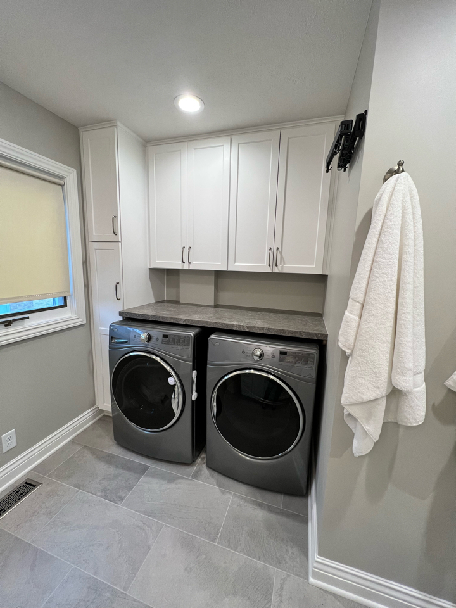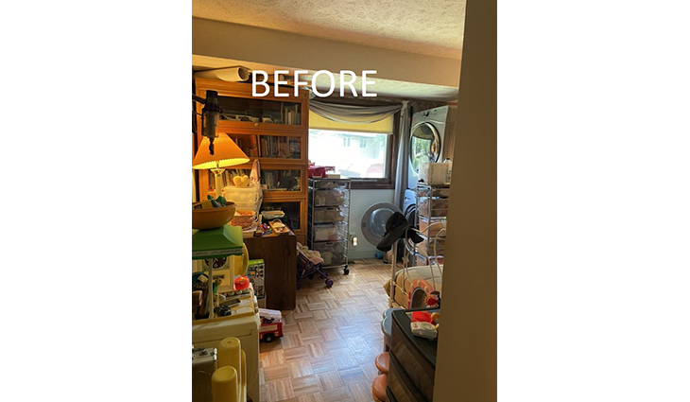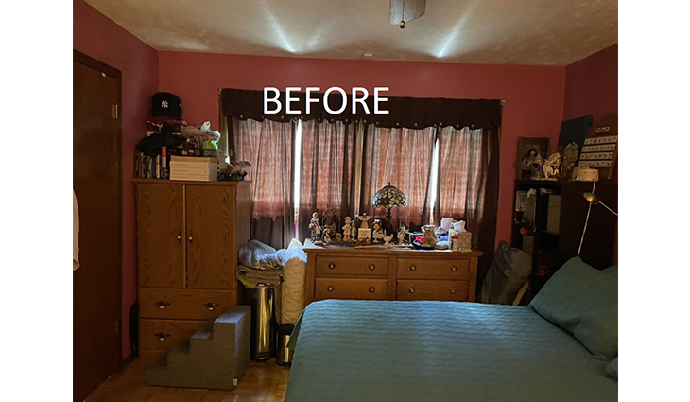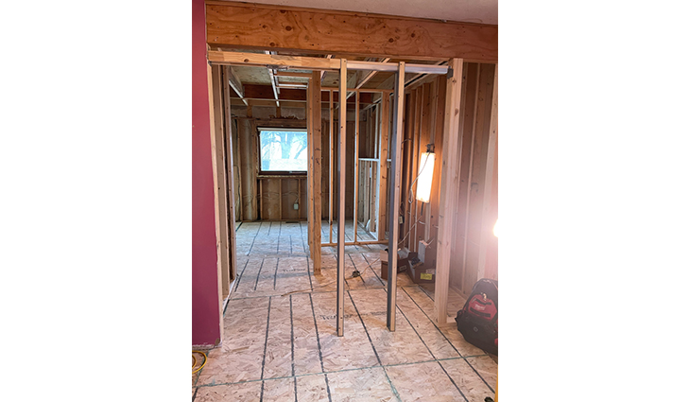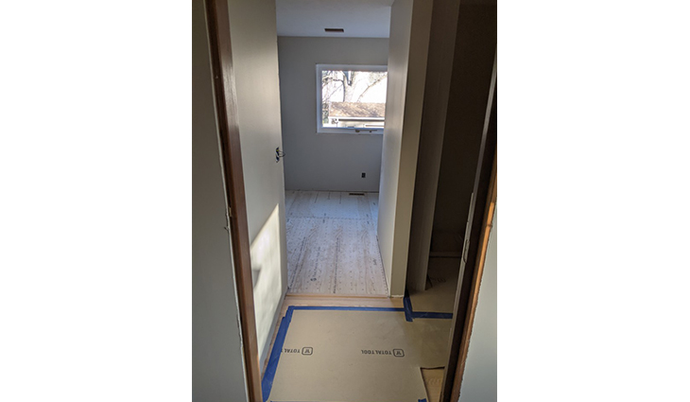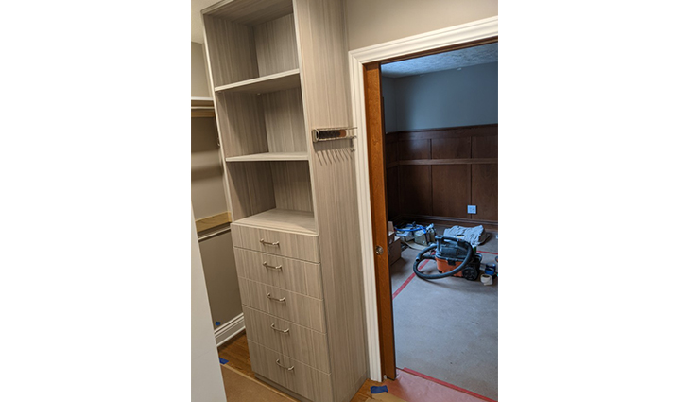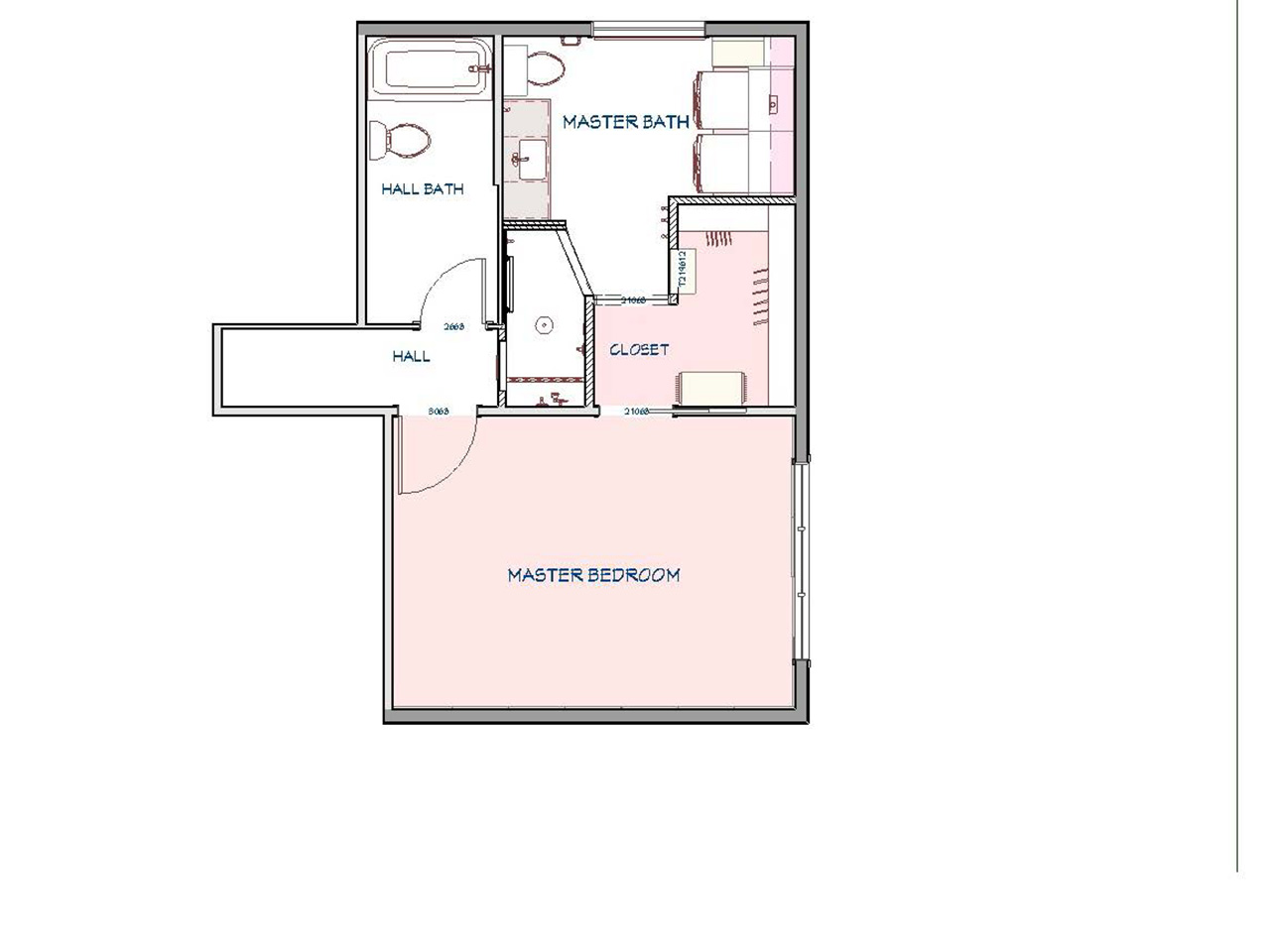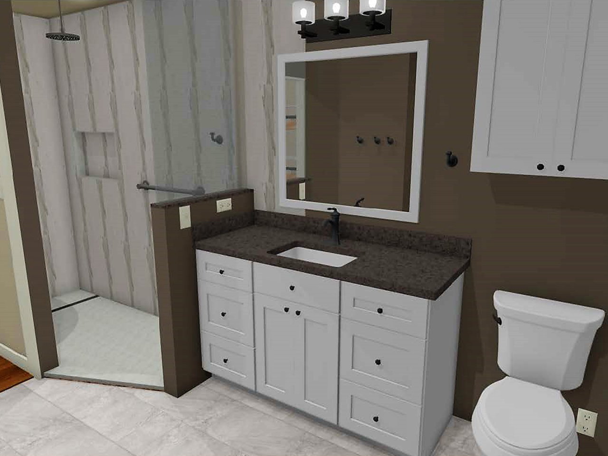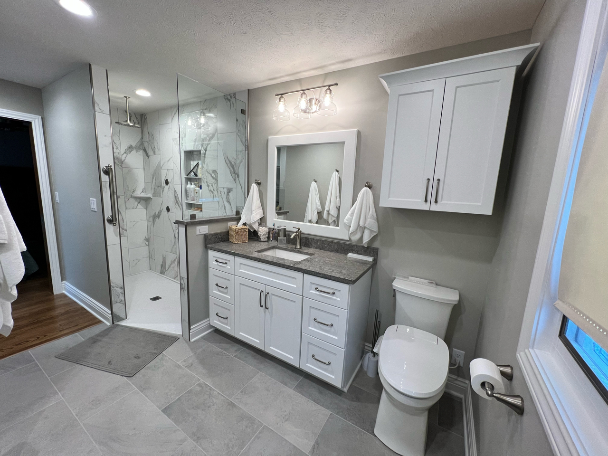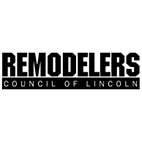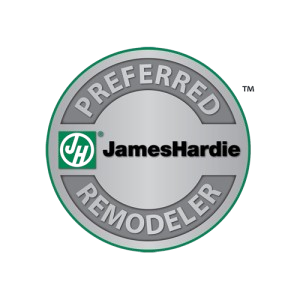Southwood Hills Master Suite
Back to all projects
For this project, a spare bedroom was converted into a master bath with laundry and closet. The master bedroom was also outfitted with wood wainscotting on two walls and crown moulding. The homeowners wanted to make sure they’d be able to age in place, so a zero-entry shower was a priority. The laundry appliances had been put in the spare room temporarily during a previous remodel, so accommodations were made to integrate them permanently into the space.
First, we removed flooring and opened the walls between the existing closet and spare room, then framed in where the new closet and bathroom would be. Electrical and plumbing were routed, and new drywall went in. Next came the custom closet cabinetry, creating the wainscot, and installing trim details. The request from the homeowner regarding the closet was to fit 10 pounds of stuff in a 5-pound space.
The laundry and bathroom cabinetry were installed, and the shower and floor tile went in. The toilet includes a bidet seat, and the shower got several body sprays for a spa feel. Then all the finishing touches. Quartz countertop went on the vanity, backsplash, and wall cap, with a complimentary laminate for the laundry area.
The Journey
Let’s Talk
Request a no-hassle consultation with our team today.


