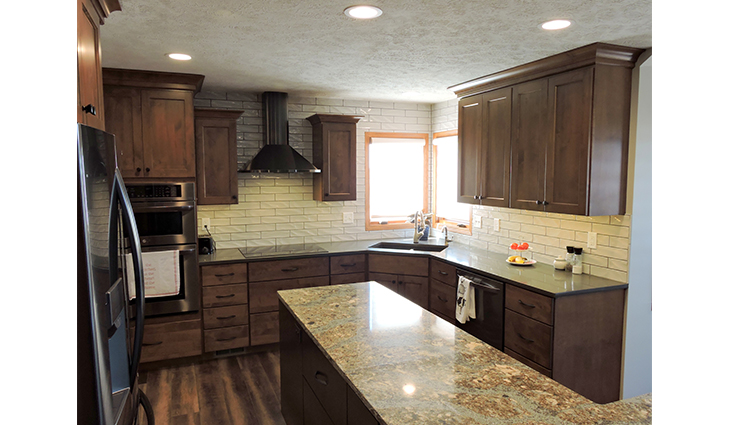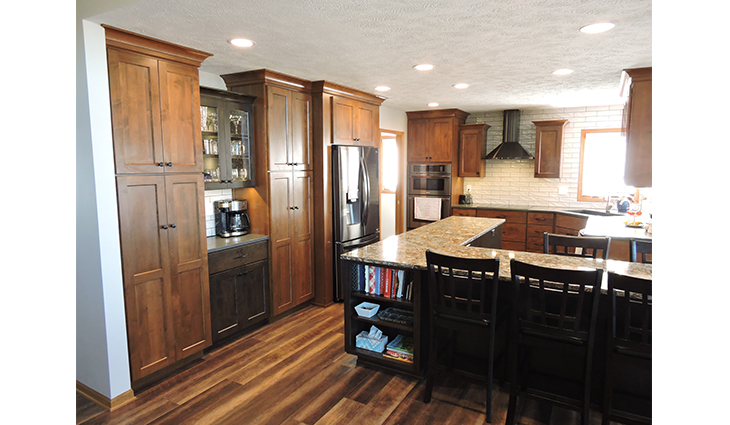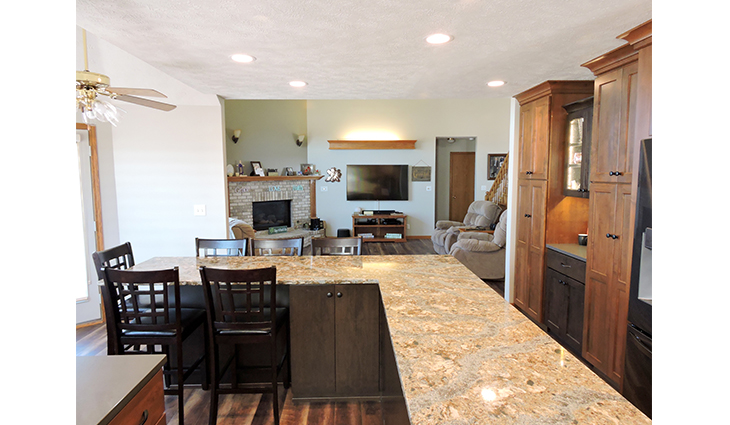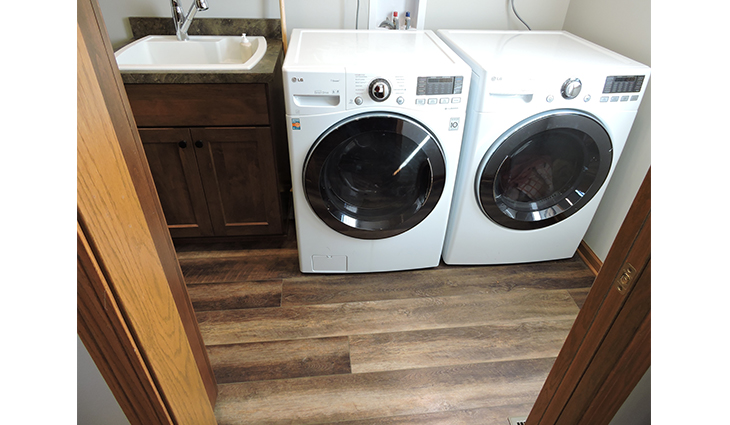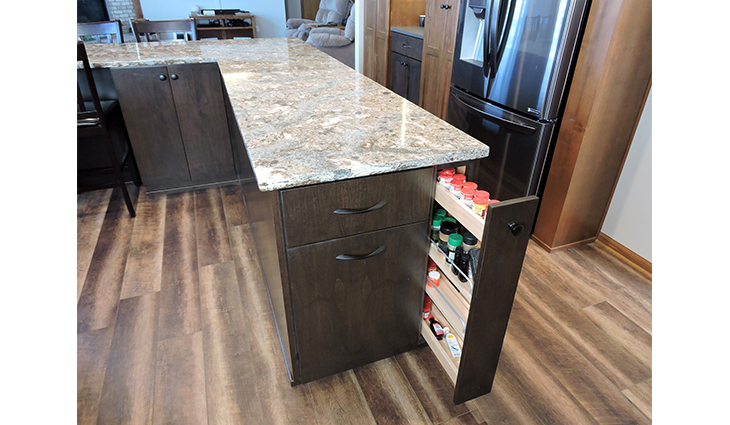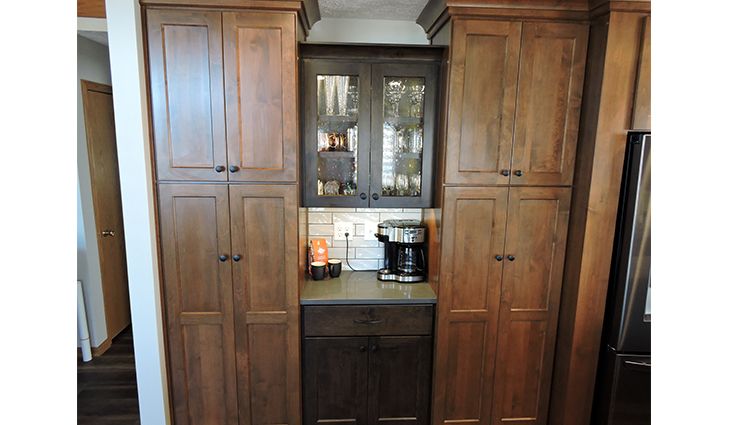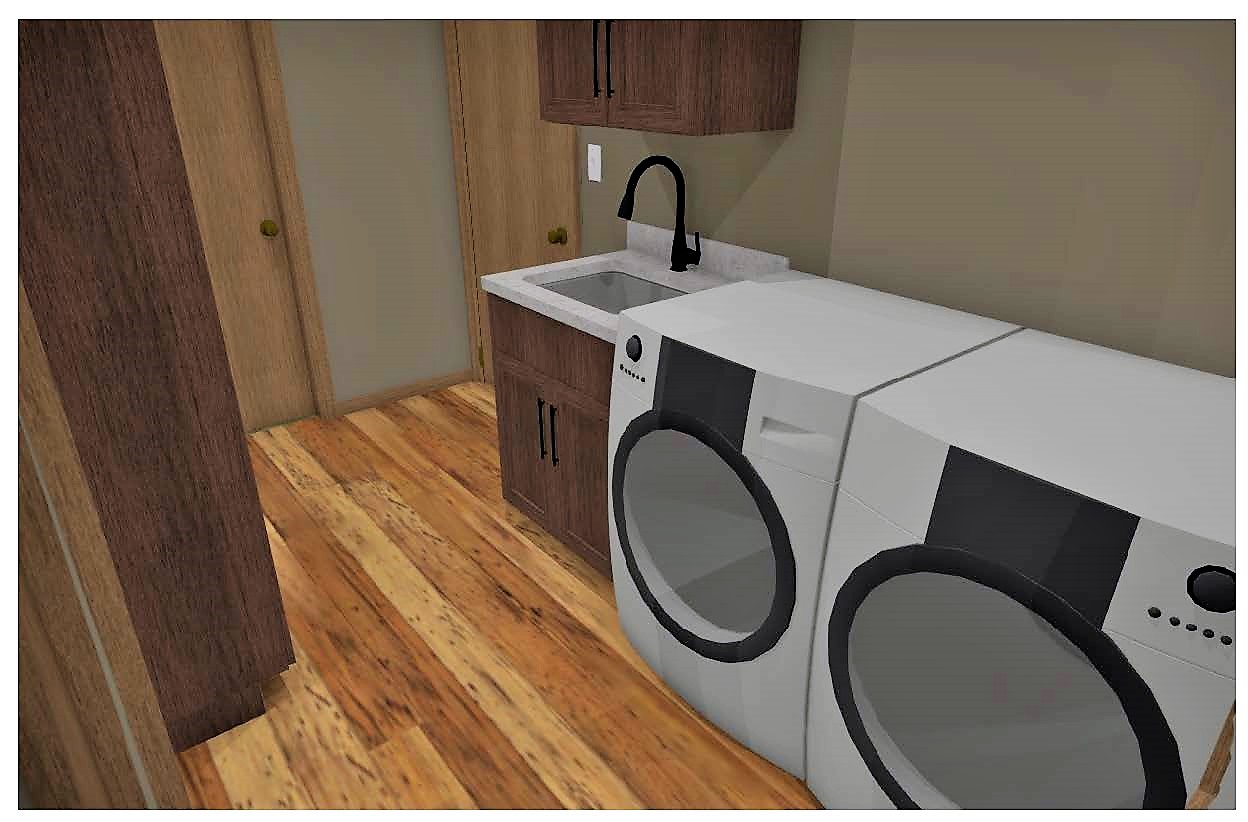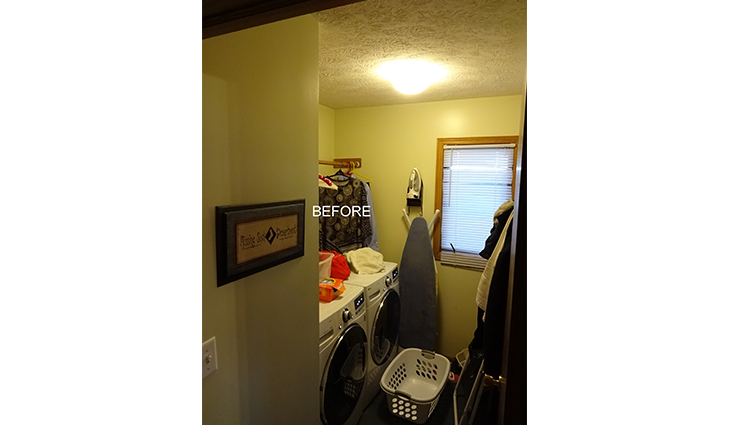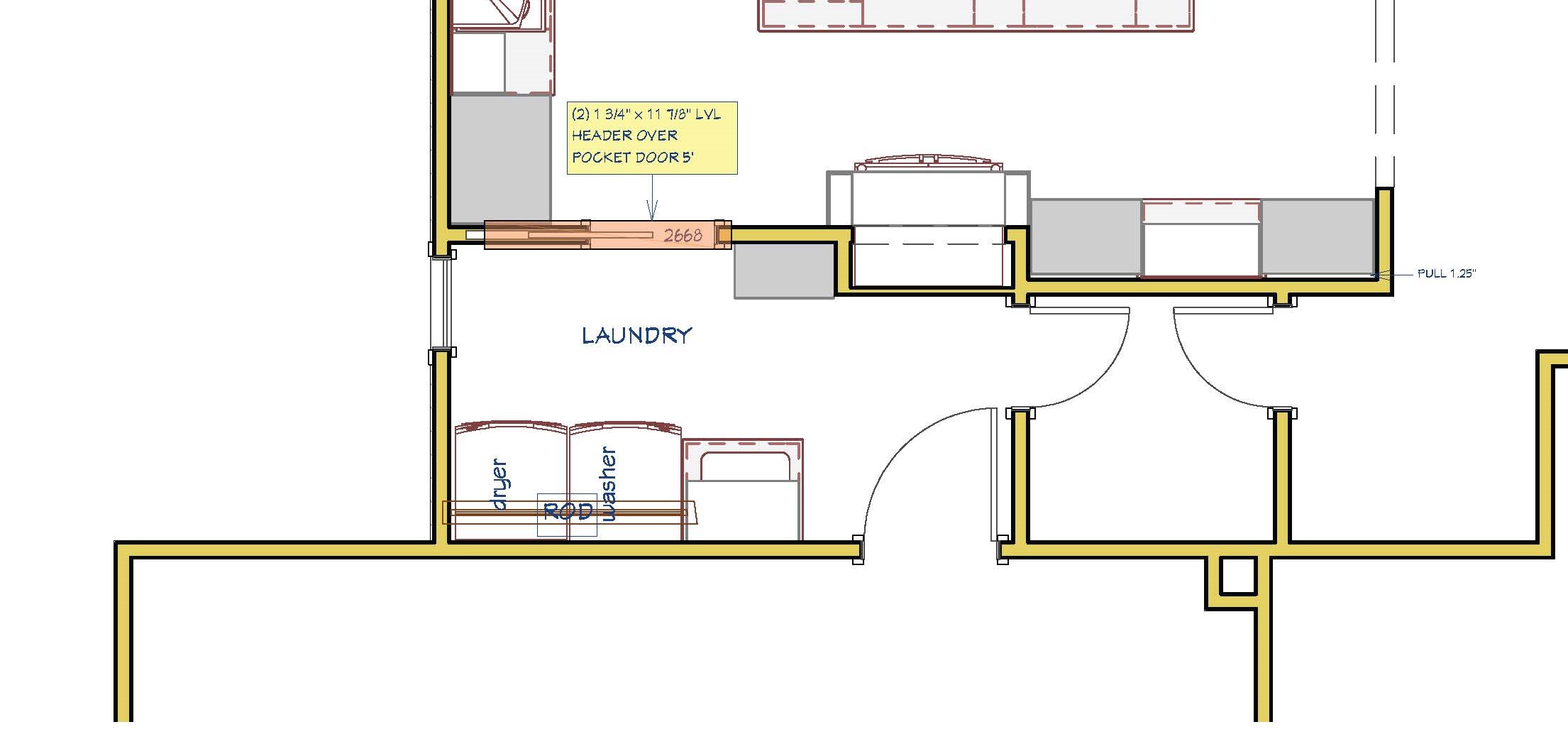Raymond Kitchen & Laundry
Back to all projects
The homeowners for this project had lived in their house for 25 years and were ready for some changes.They knew what they didn’t like, what wasn’t working for them, and called us for help.
We moved the door to the laundry room for better flow into the kitchen and to allow for an island. The laundry room now has a utility sink to wash off those garden vegetables, before they make their way into the kitchen. This is also a mudroom between the garage and kitchen.
New cabinetry came from Plato Woodwork with a Formica countertop. New flooring is Luxury Vinyl Plank by Coretec Plus in Vineyard Barrel Driftwood.
The Journey
Let’s Talk
Request a no-hassle consultation with our team today.


