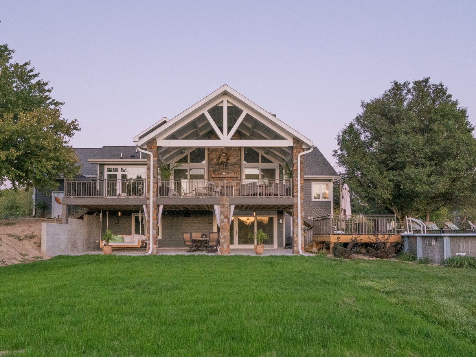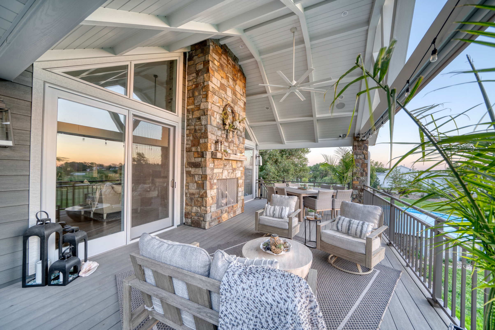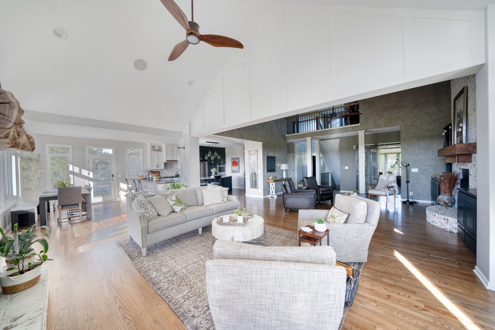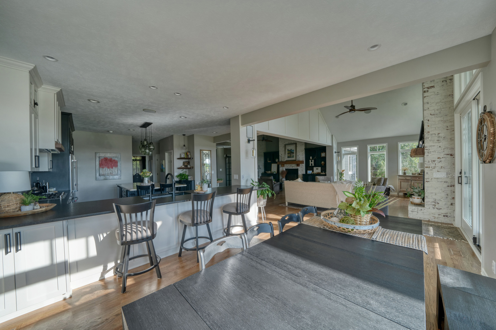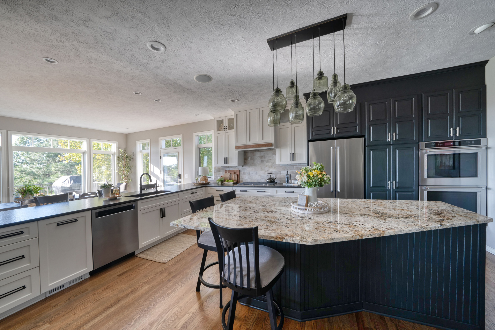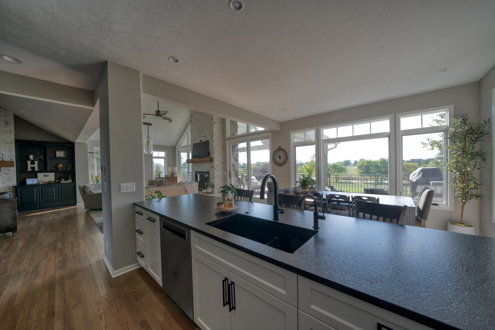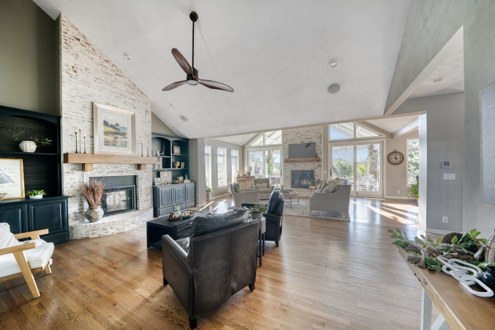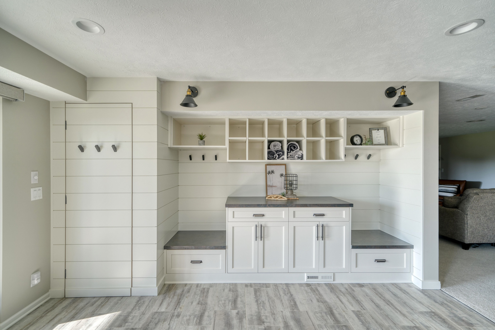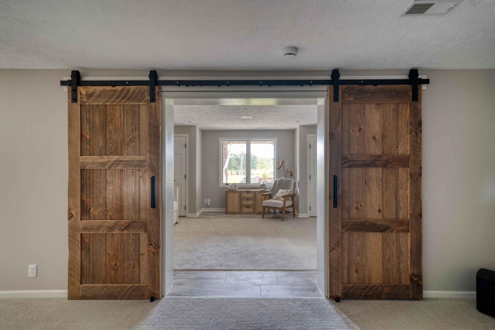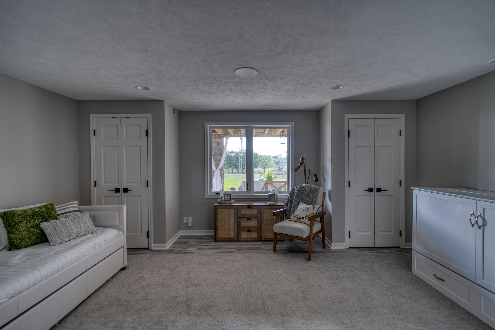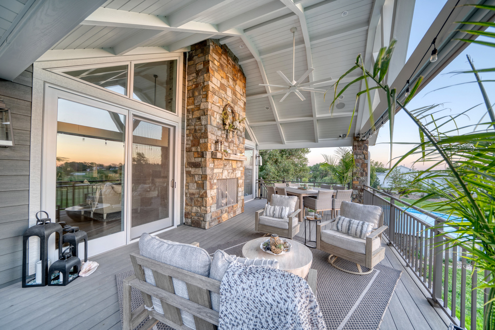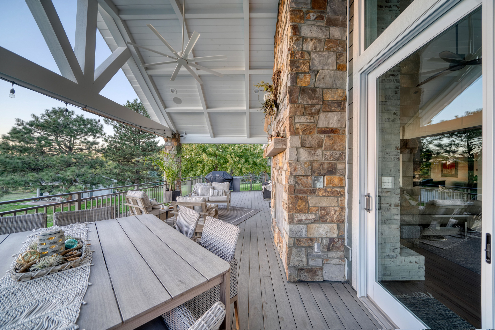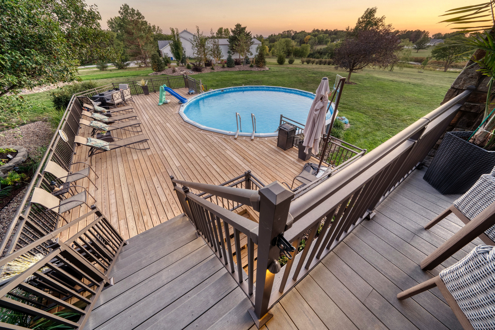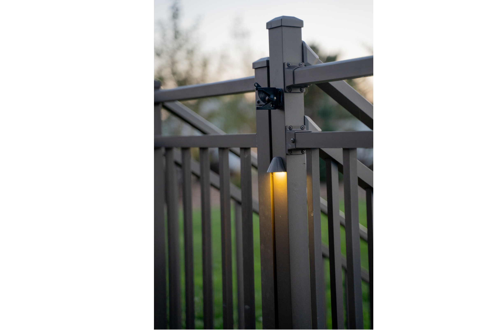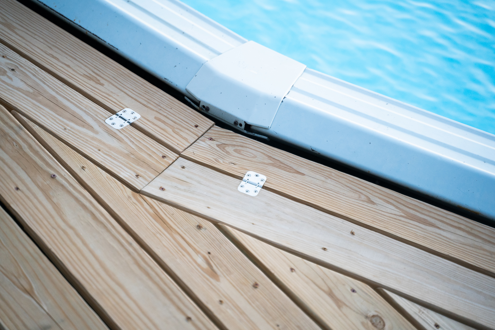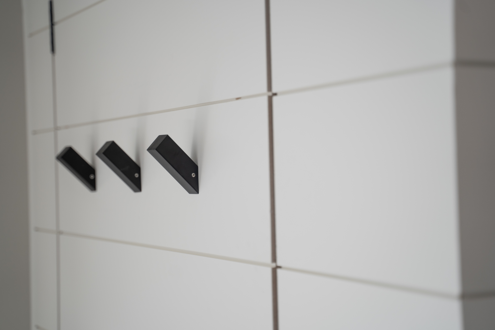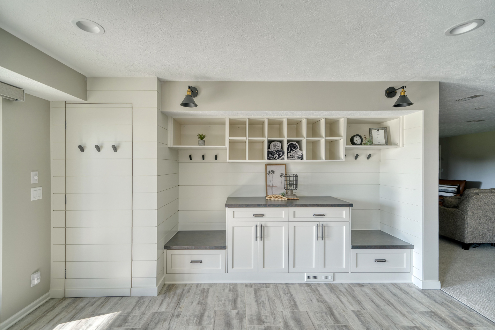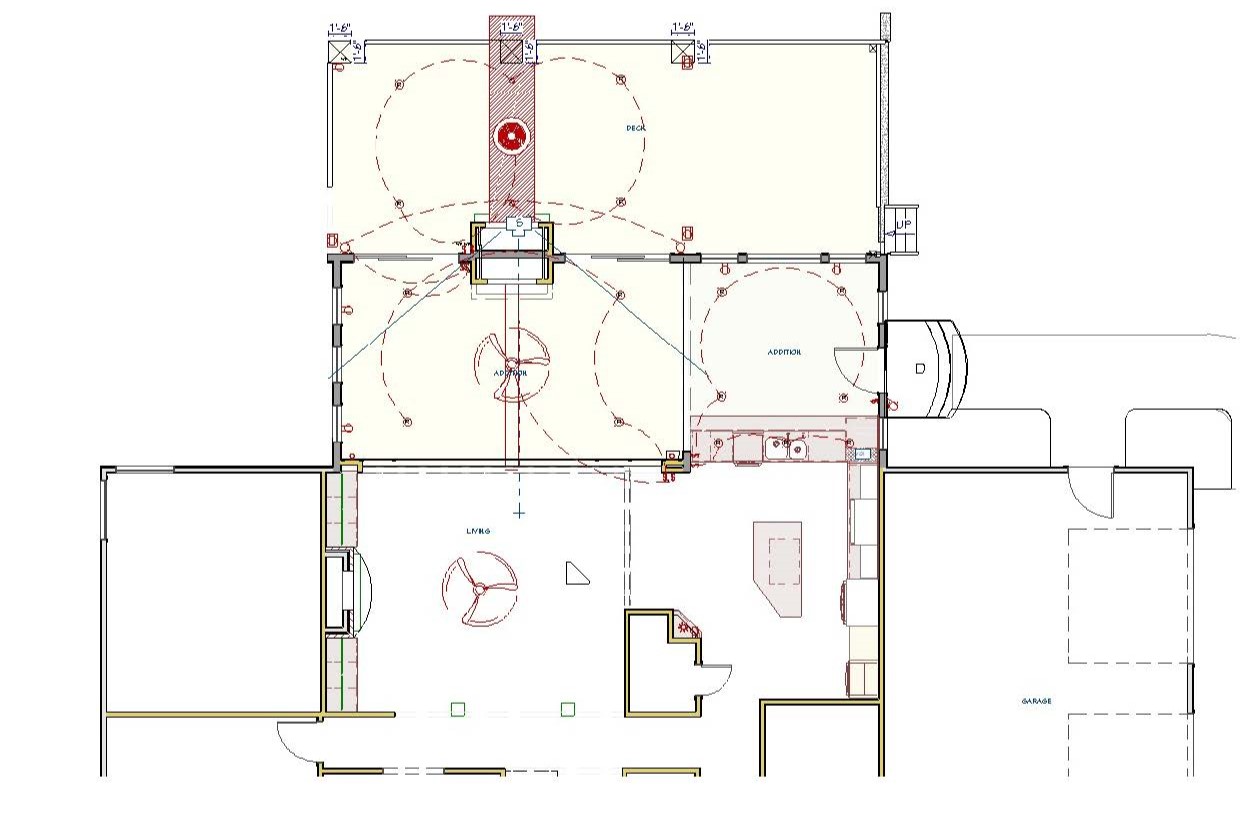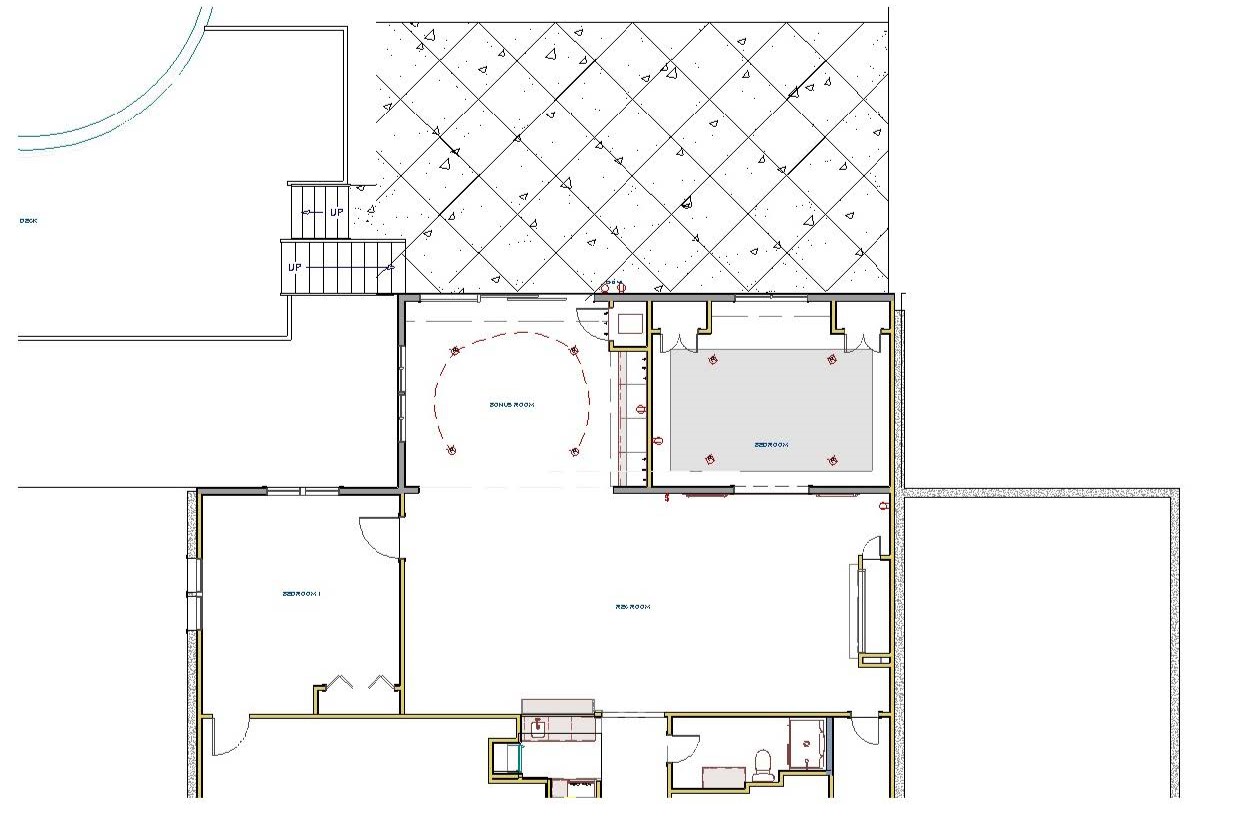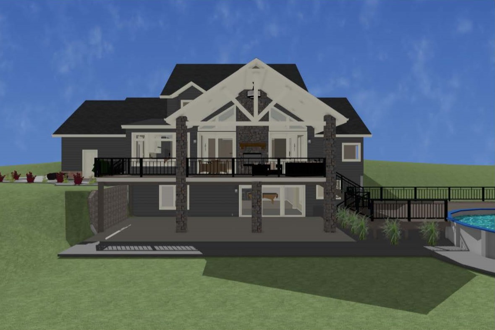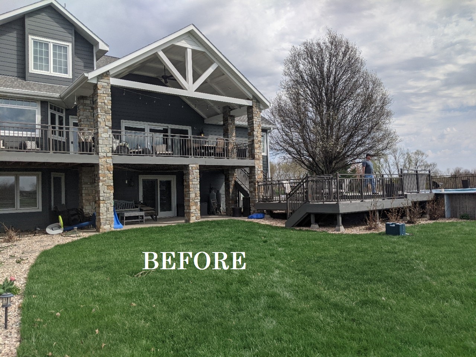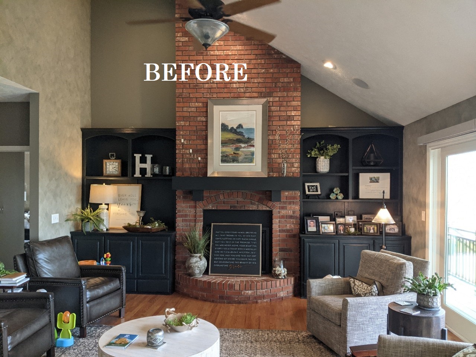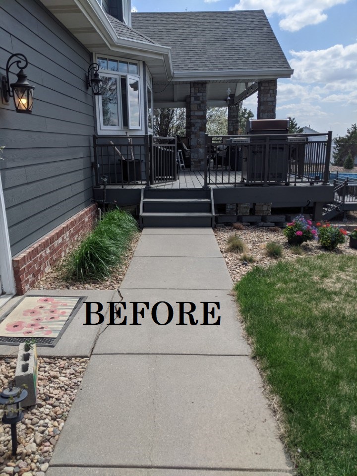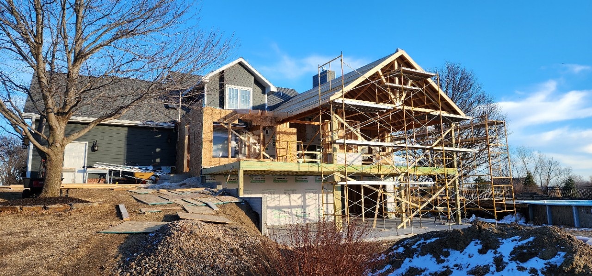Leisure Lakes Addition
Back to all projects
This project came after Willet Construction had already completed a couple other projects for the homeowners. Having gained their trust, they embarked on a substantial addition to make their home perfect. We did a 2-story addition, from the basement up, and expanded their indoor and outdoor living space.
Production started by dismantling the deck, patio, and roof cover on the back side of the house to make way for new footings, foundation and patio. Then new walls went up on the basement and first floor level, along with the new roof cover for the expanded deck. Beams were brought in to support the loads and allow for an open living space.
The basement gained a drop zone for pool necessities, and a guest room for the grandkids. Upstairs, a new double-sided fireplace was added for the expanded living area and deck. The interior fireplace surface received a German schmear, which was also added to the existing fireplace for a cohesive look. The kitchen was expanded with new custom cabinetry. New windows and patio doors provide access to the beautiful views outside. On the exterior, the deck cover included painted car siding on the ceiling over the new Timbertech deck, and new stone on the fireplace.
Now the homeowners have ample entertainment space, upstairs and down to get the most out of their home and property.
The Journey
Expanded living and entertainment areas were part of this 2-story addition. We expanded the interior living space out to where the original deck was, then added the new deck area, while expanding the deck around the pool. Part of the upper deck area included a 2-sided fireplace, shared with the new interior space. The upper deck is covered with Timbertech decking and Westbury railing. The lower deck received pressure-treated lumber with a picture frame accent and the same railing as the upper deck. Hinges were added to enable easy access when winterizing the pool.
Let’s Talk
Request a no-hassle consultation with our team today.


