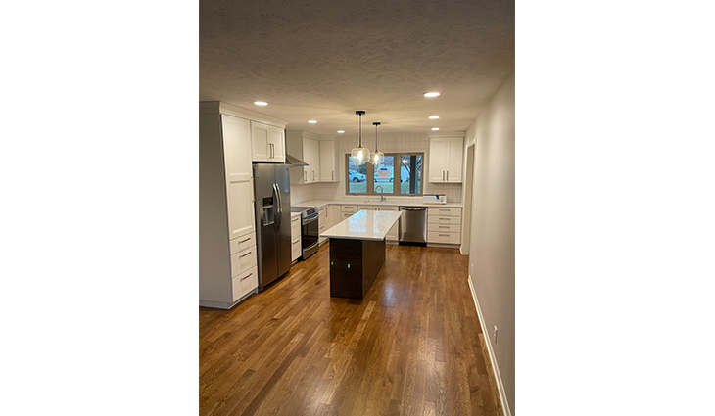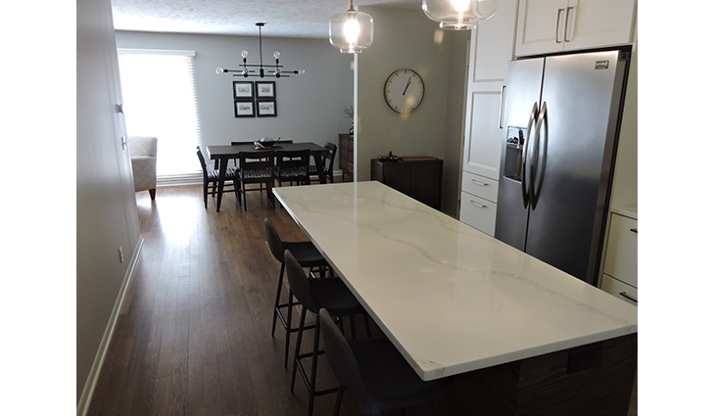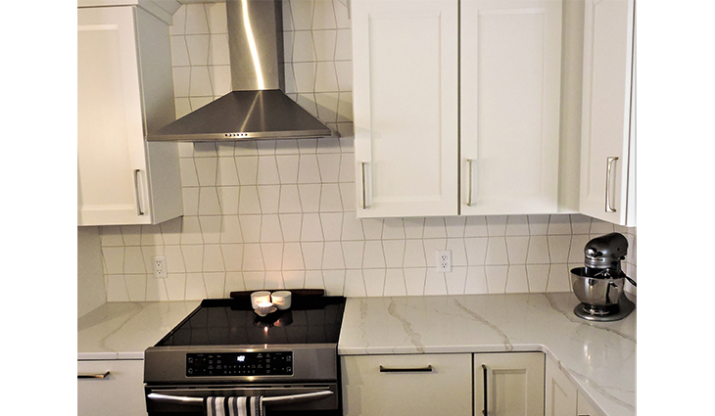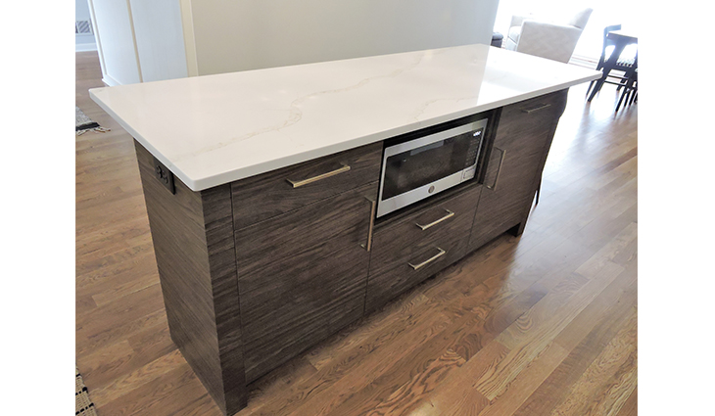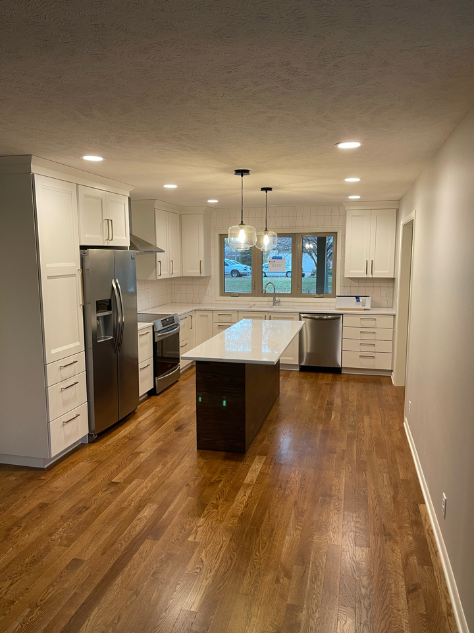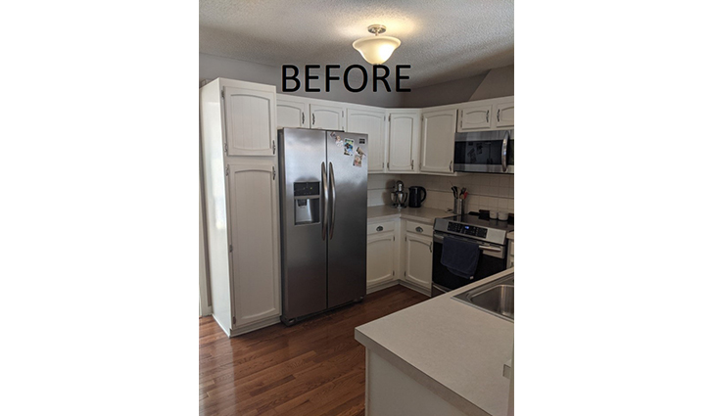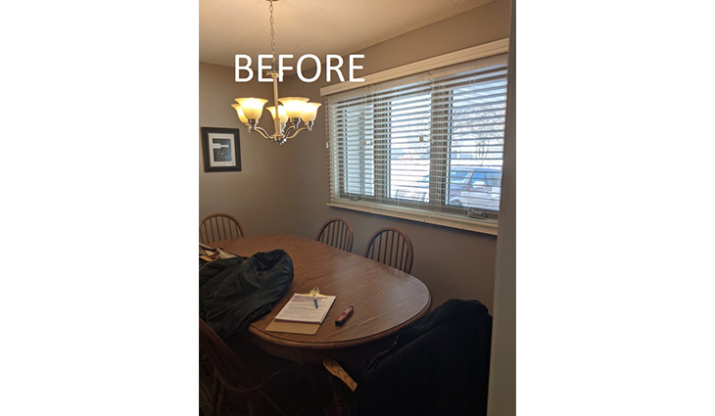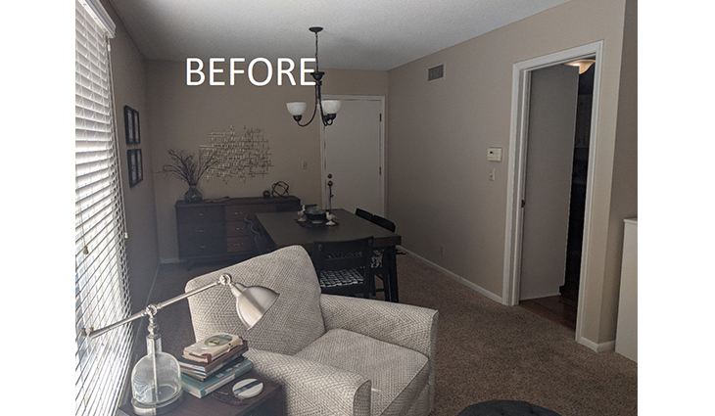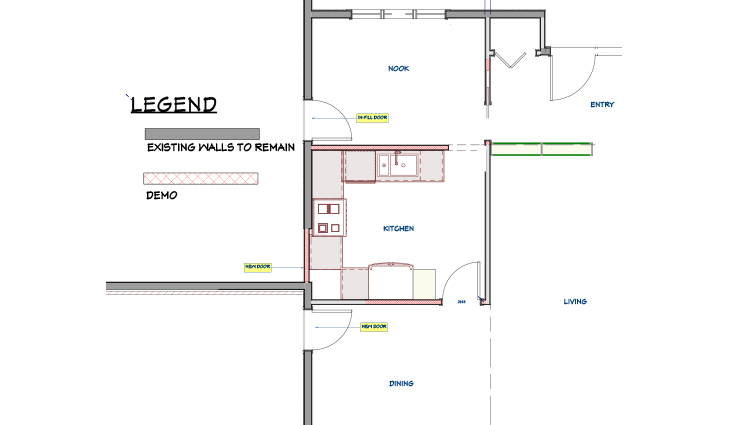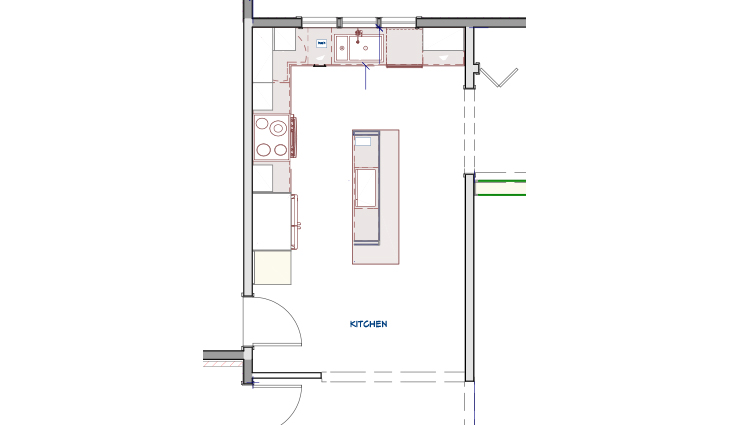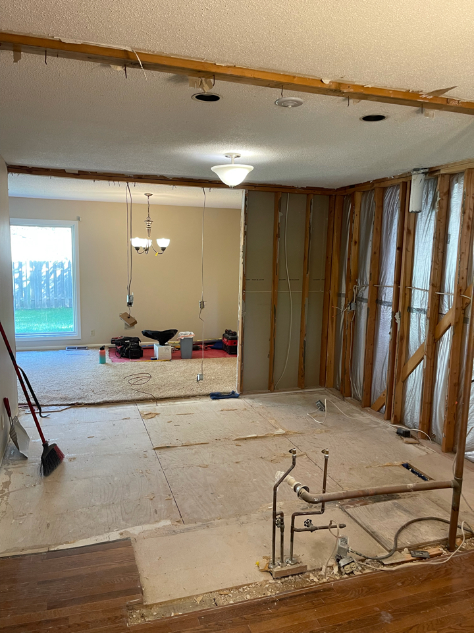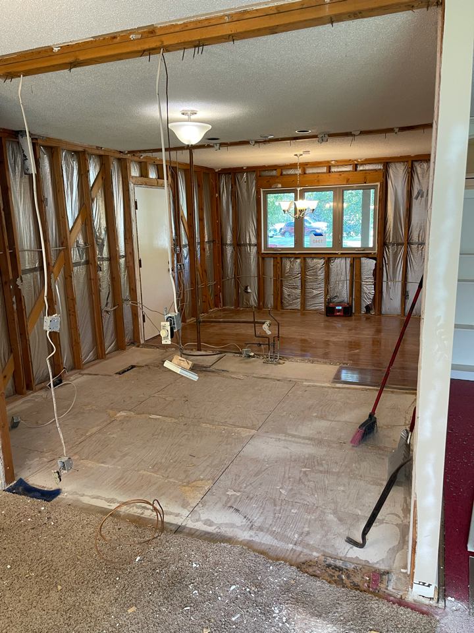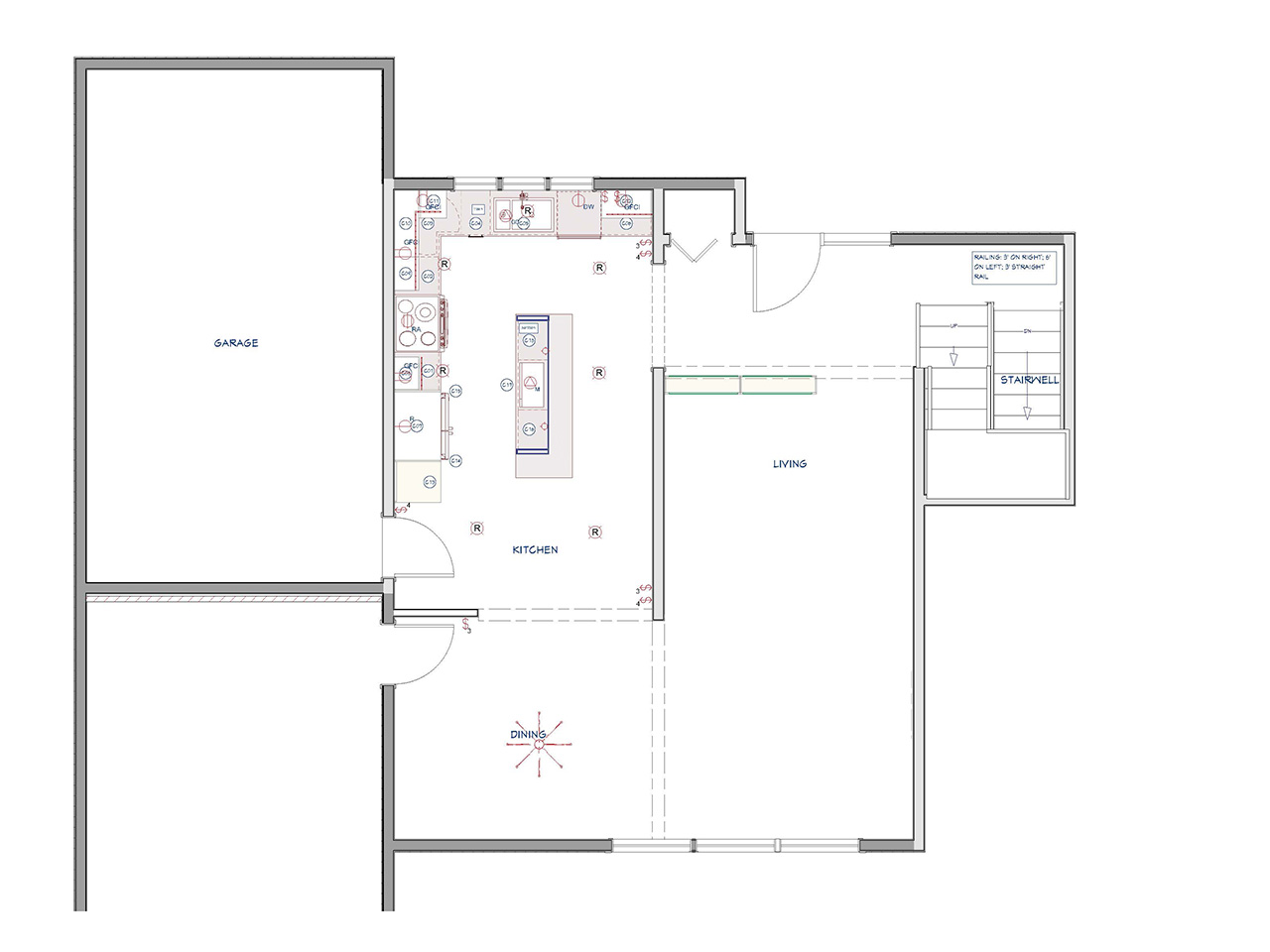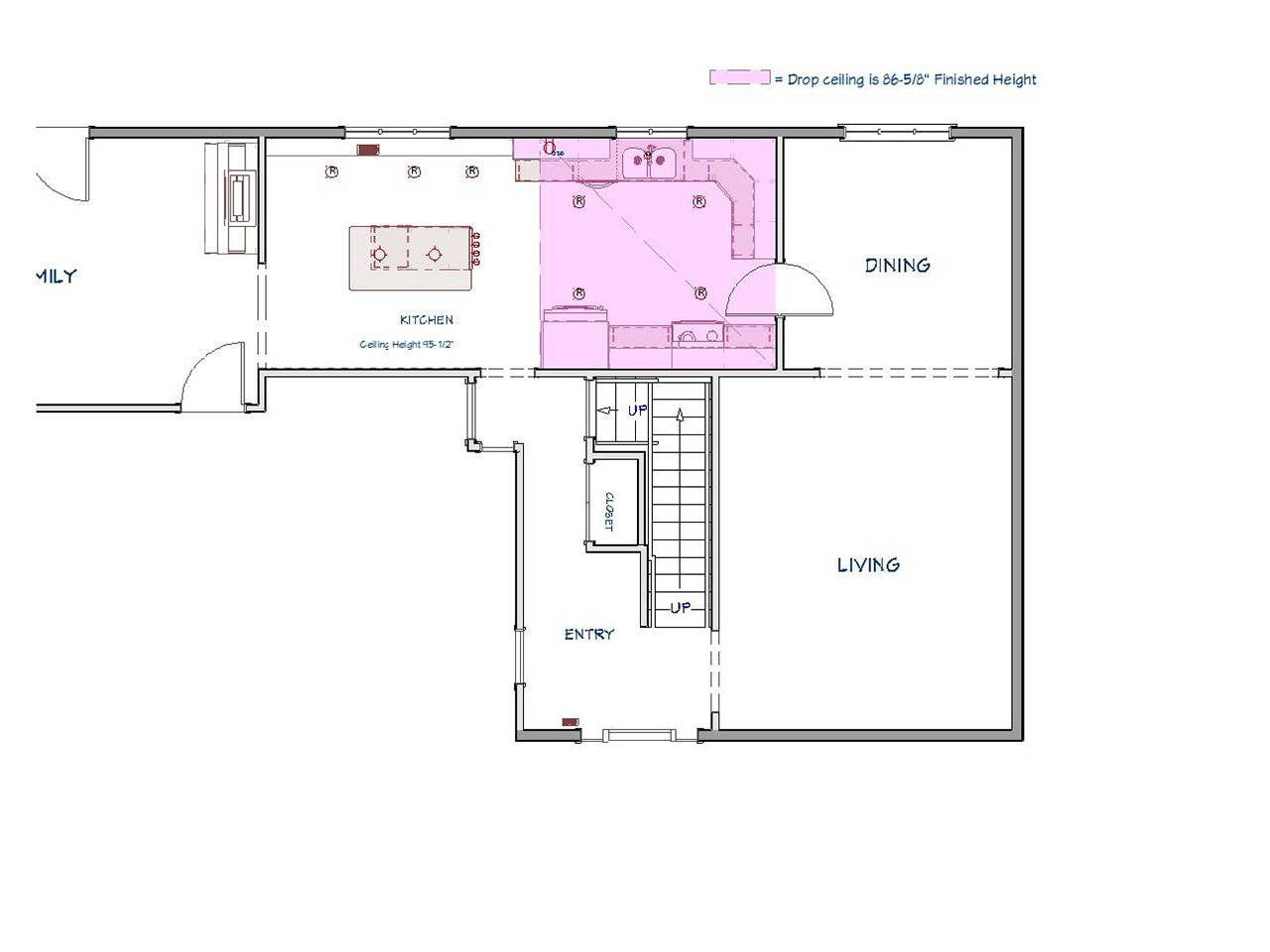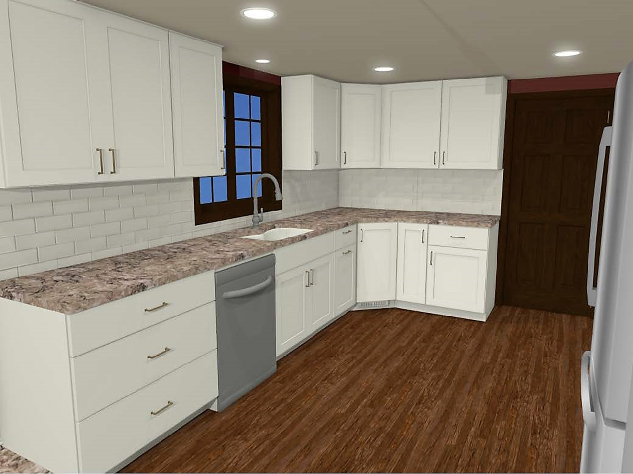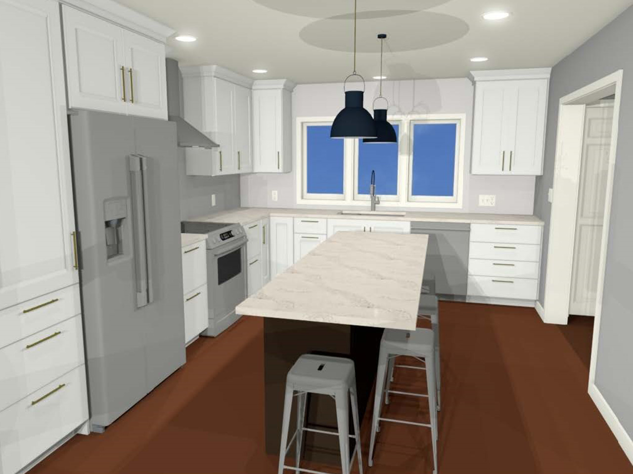Kitchen Expansion
Back to all projects
Walls were removed and doorways widened for this remodel. Once three distinct areas formed the kitchen, breakfast nook, and dining room. Now the spaces have been integrated for a large kitchen/dining area.
The wall between the nook and kitchen was removed, and the doorway widened between the kitchen and dining room, as was the doorway between the nook and entry.
The door to the garage was removed from the nook and moved to the kitchen area. This made room for expanding the cabinetry and adding an island with seating.
The perimeter cabinets were done in white with Full Overlay doors with an inset panel, while the island received slab doors in a woodgrain finish. They were all capped with a quartz countertop in a Calacatta Gold. All tied in with a Riverside cabinet pull in honey bronze and plumbing fixtures in Champagne Bronze. The backsplash was done with a wedge tile taken to the ceiling. The entire space was grounded with new white oak hardwood flooring.
The Journey
Let’s Talk
Request a no-hassle consultation with our team today.


