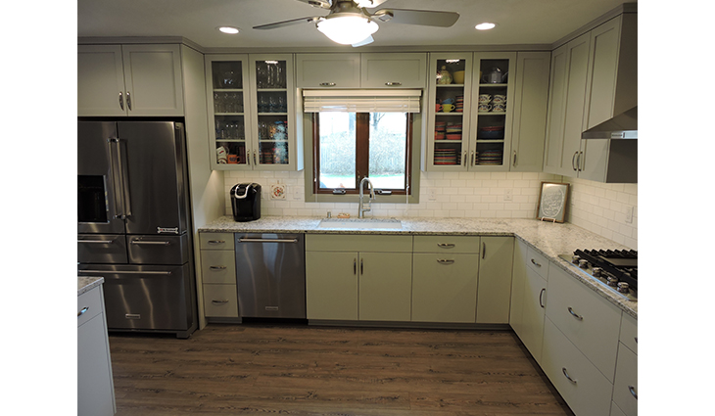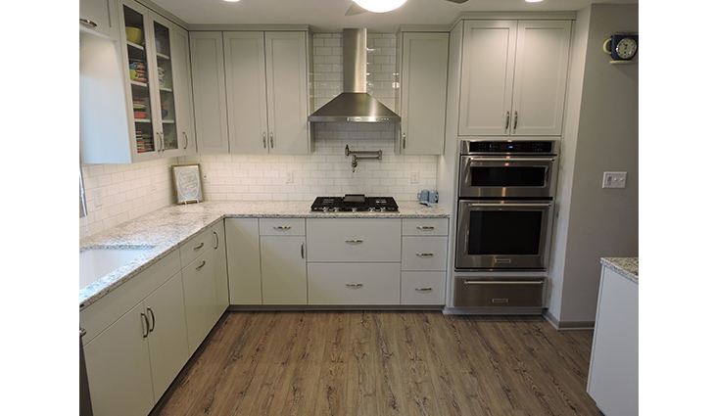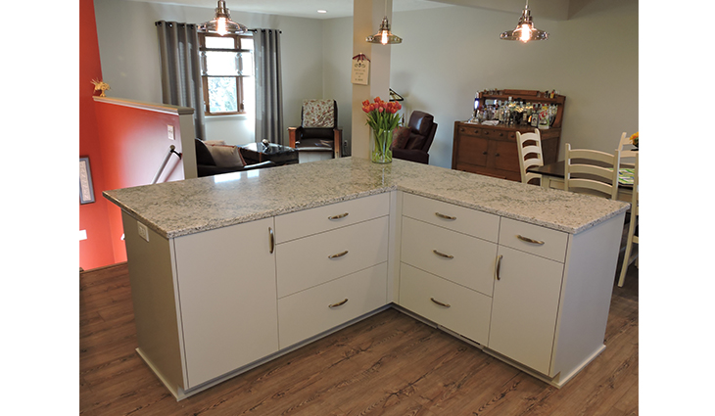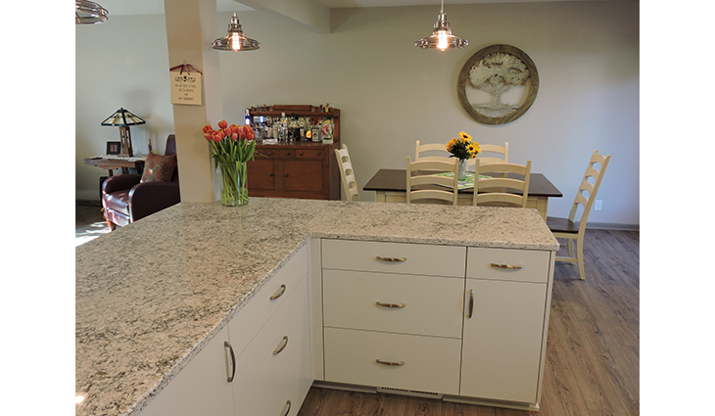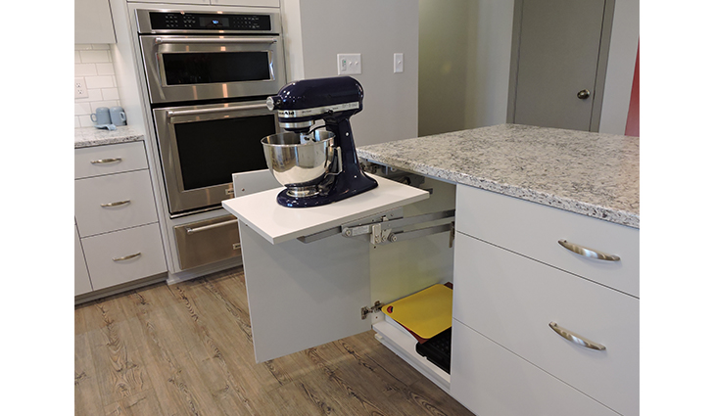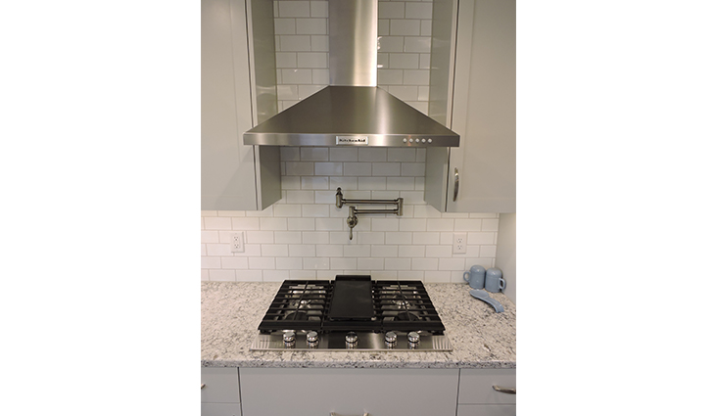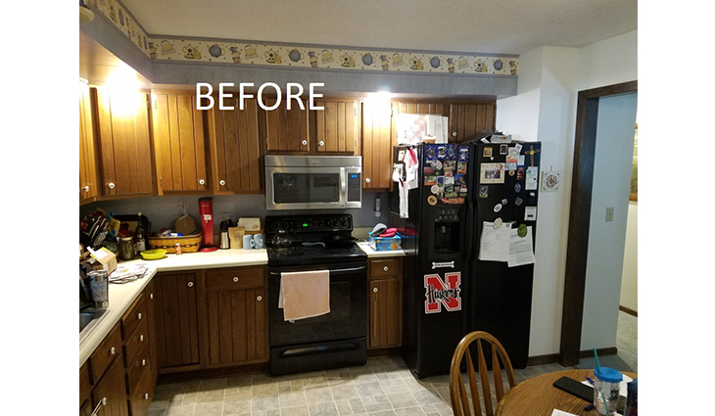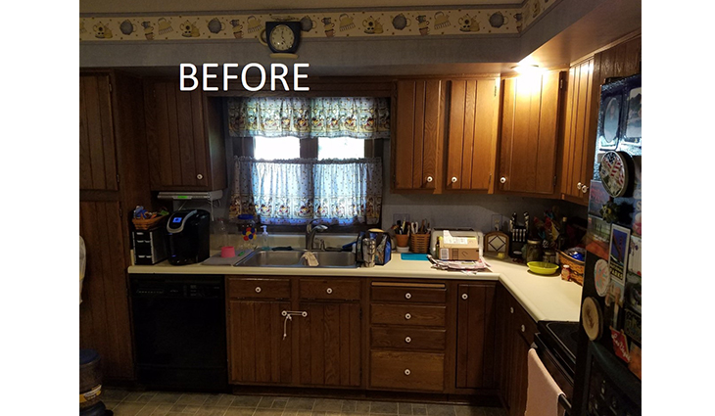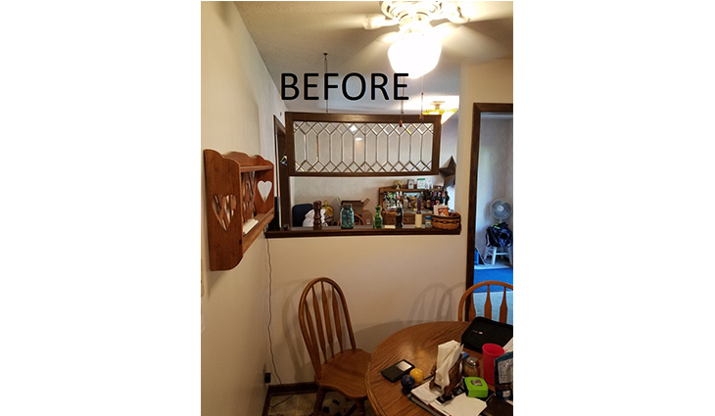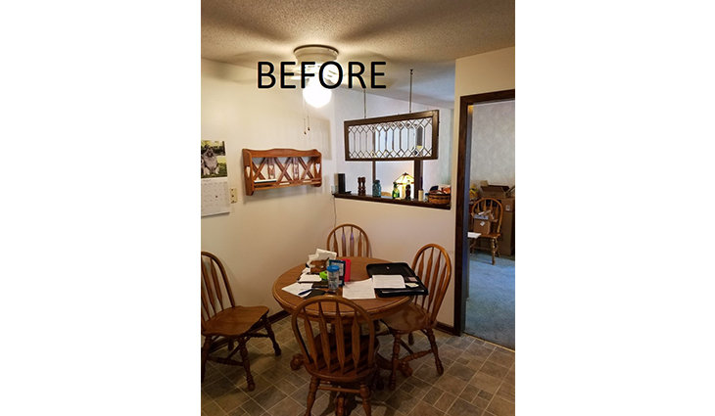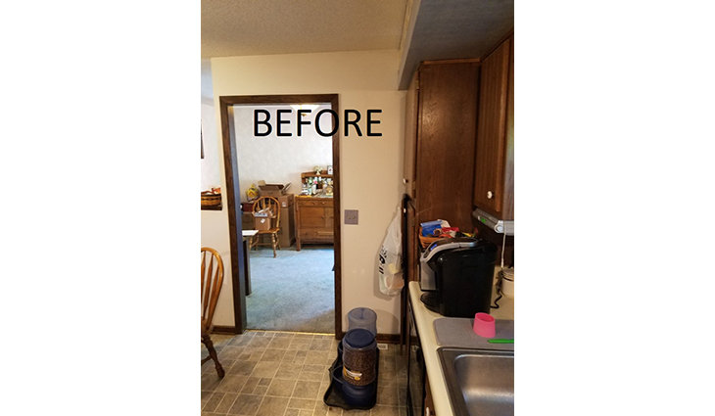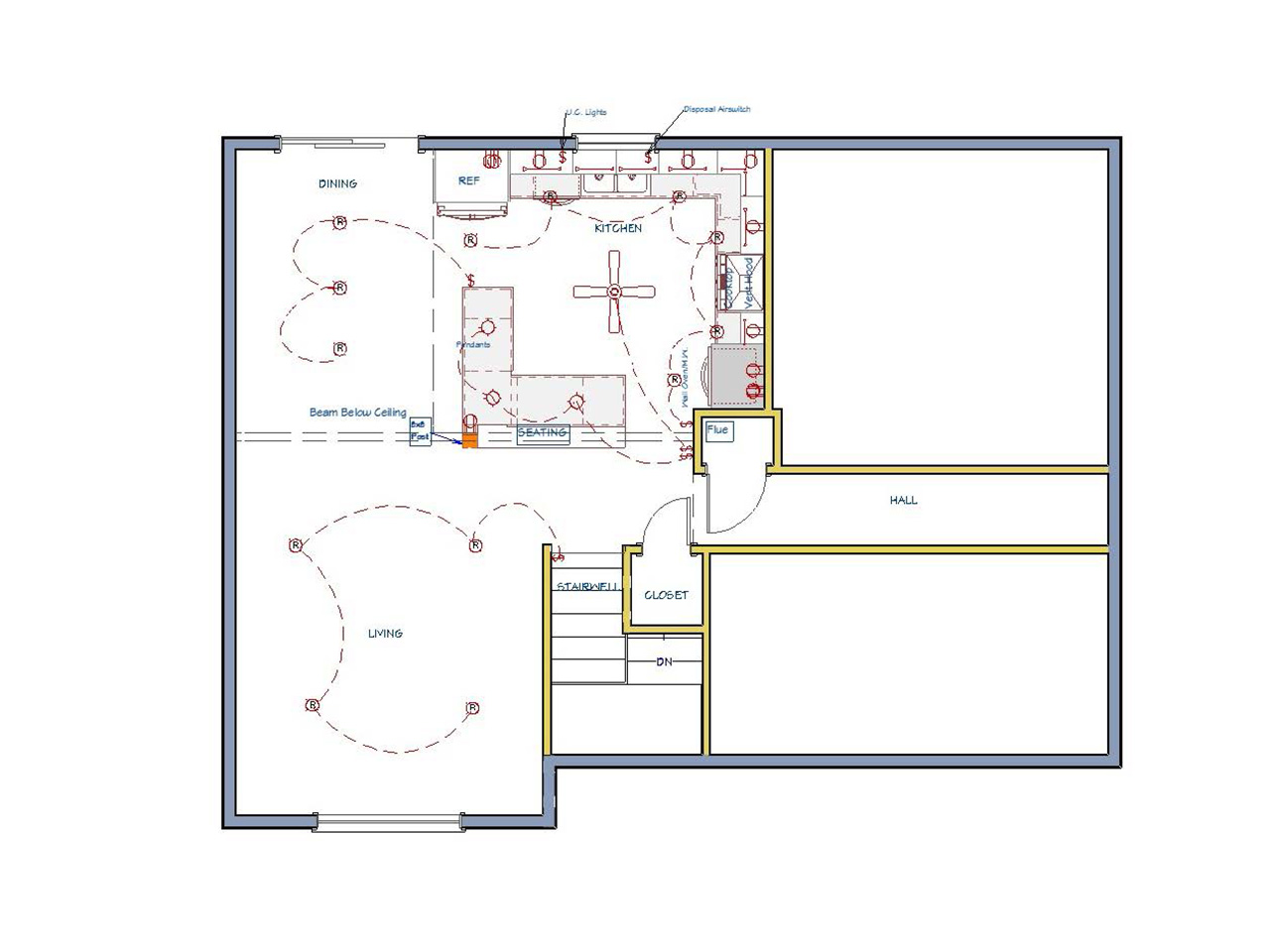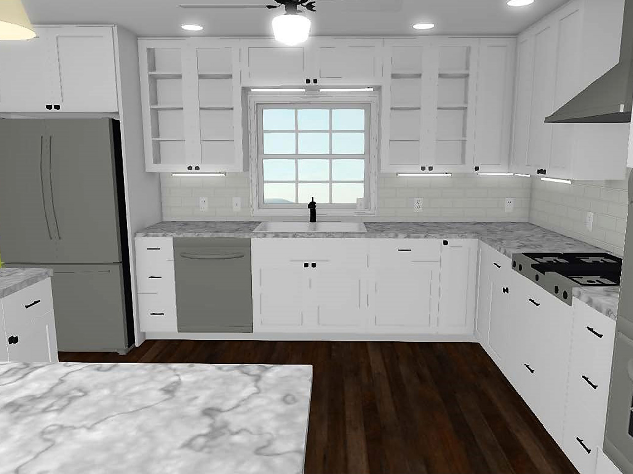Janssen Kitchen
Back to all projects
The Janssens came to Willet Construction wanting to open up and brighten their kitchen, as well as open their entire entertaining space. They wanted added function in the kitchen and a more efficient use of their rooms.
They worked with our designer to make their dream become reality, from the floorplan of the area to the finishes that were chosen. We removed soffits and the walls between the kitchen and dining area, as well as between the kitchen and living room. We added lighting, changed their flooring and completely replaced their cabinetry, countertops and backsplash, adding an island where the walls once were. A fresh coat of paint completed the transformation.
A couple new features we added for them include the pot filler over the stove, so hauling heavy pots from the sink is no longer a chore. We also added a cabinet for their mixer, taking it off the counter and making it easier to use. The added prep space makes cooking more fun, and keeps the cooks engaged with guests.
The Journey
Let’s Talk
Request a no-hassle consultation with our team today.


