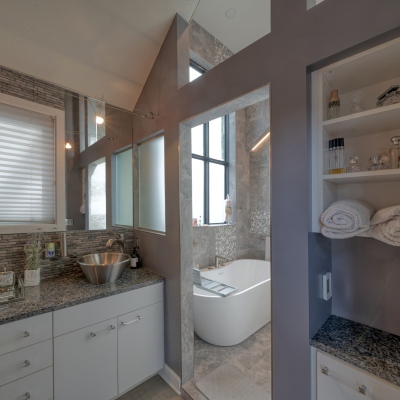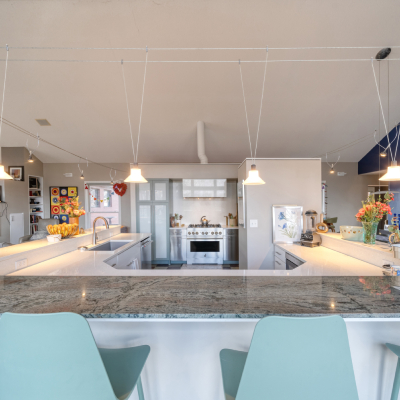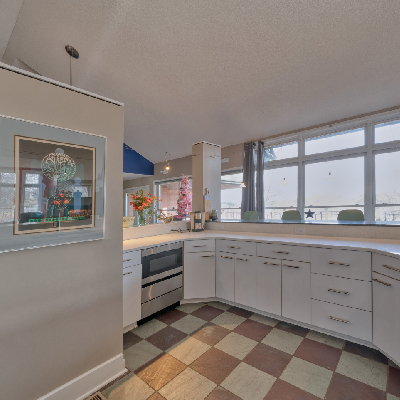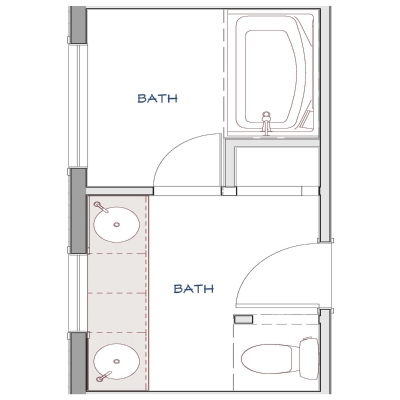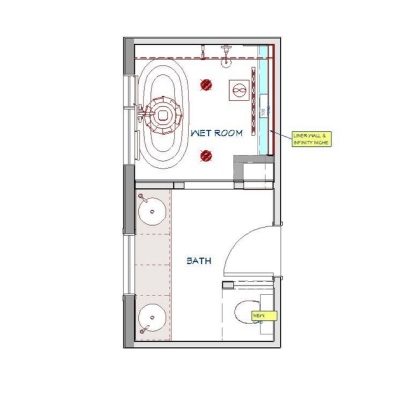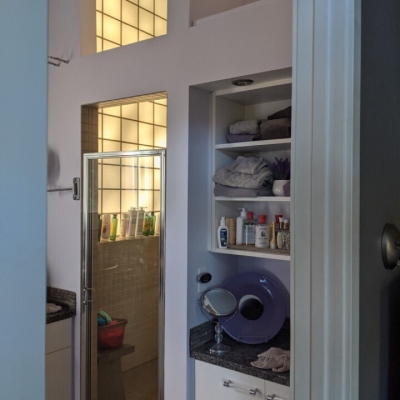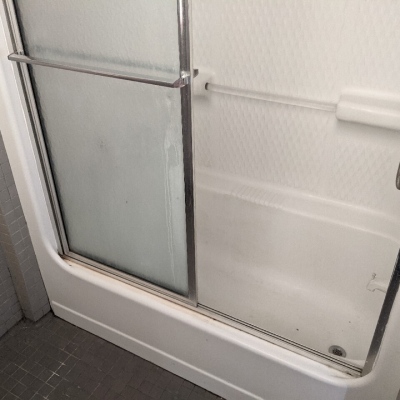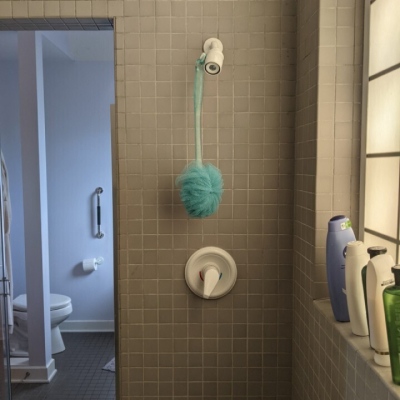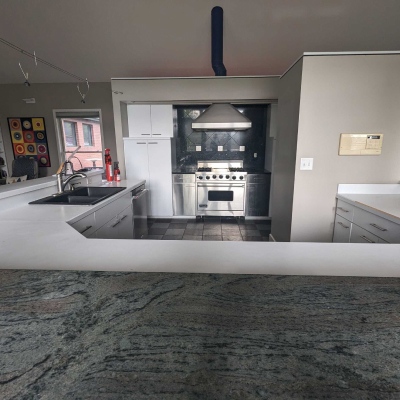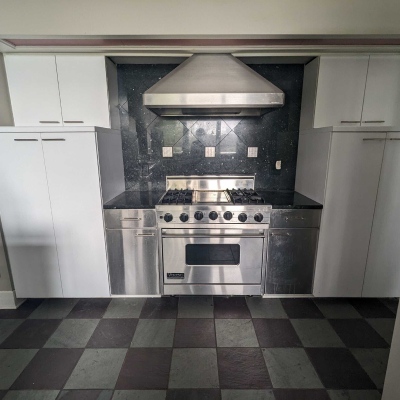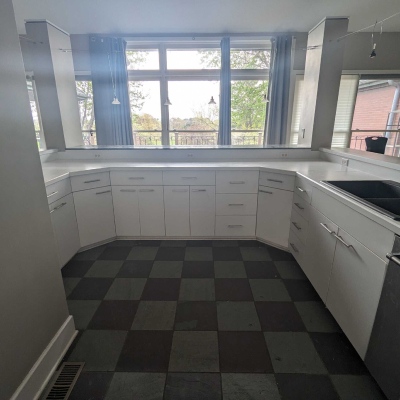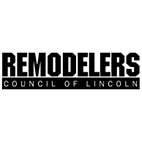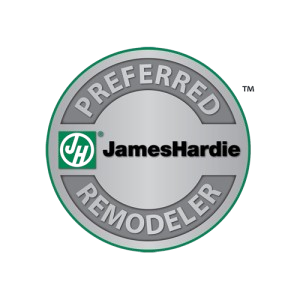Interlochen
Back to all projects
An update without a full remodel was the aim of this project. The wet room in the primary bath and the stove area in the kitchen were the jumping off points.
In the bathroom the tub was in its own enclosure with two additional shower heads in the main room. Everything was removed, including the original glass block window. It was important that the structural cross in the original bathroom be preserved, and it was carried out in other design elements of the room. The plumbing fixtures, the tile design, and the window all have cross elements.
A generous soaking tub was placed in front of the new window, while a roomy shower with lighted niche and integrated ledge were built in.
In the kitchen the stove area was taken to the studs to make way for new pantry cabinets on either side of a new stove. A new hood was also added and surrounded with the backsplash material. Where the cabinets were once difficult to access, new build-in cabinets with frosted glass and slide out shelving were installed. The countertops used by the stove were also installed in the rest of the kitchen, along with a new sink, faucet and glass rinser with cover. studs to make way for new pantry cabinets on either side of a new stove. A new hood was also added and surrounded with the backsplash material. Where the cabinets were once difficult to access, new build-in cabinets with frosted glass and slide out shelving were installed. The countertops used by the stove were also installed in the rest of the kitchen, along with a new sink, faucet and glass rinser with cover.
The Journey
Let’s Talk
Request a no-hassle consultation with our team today.



