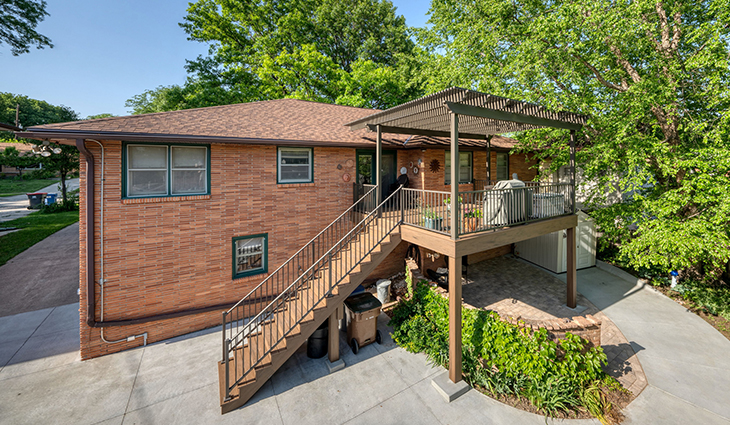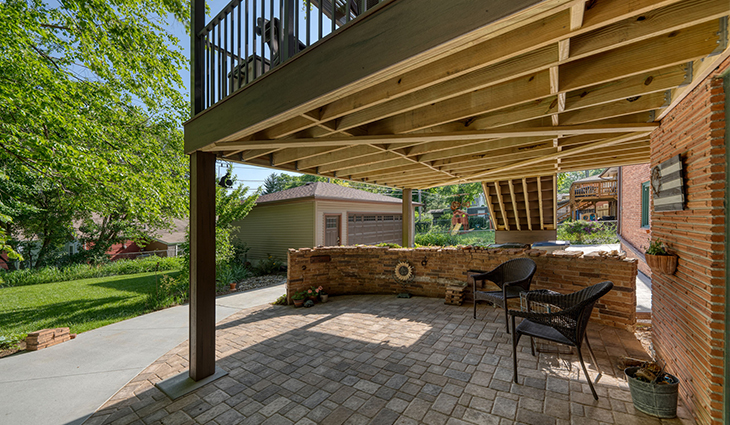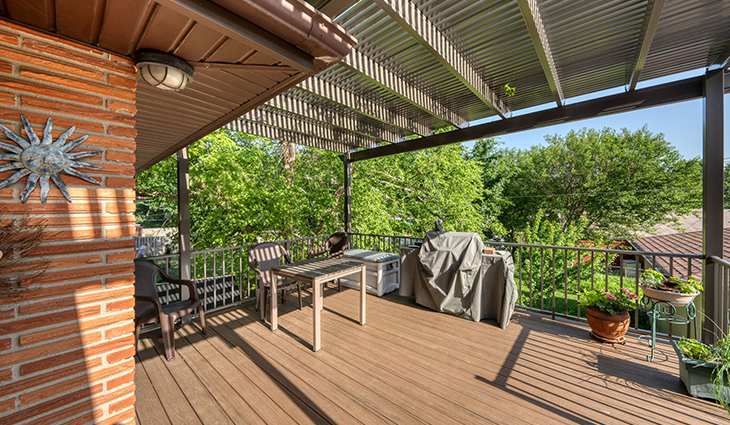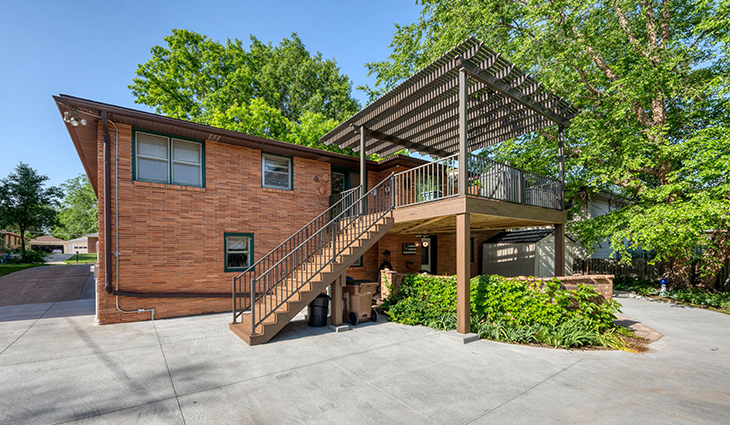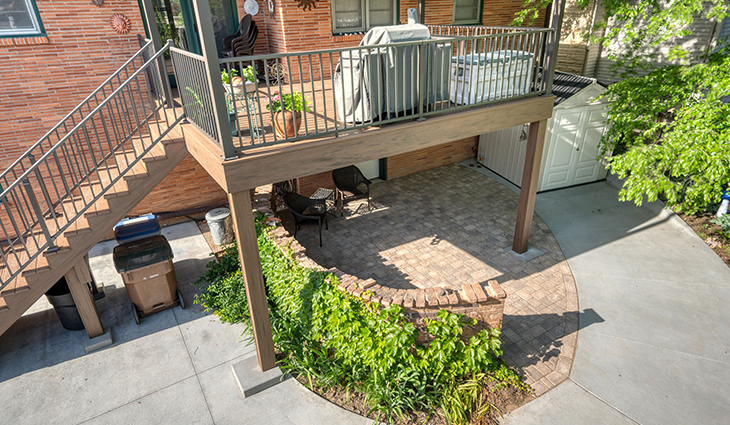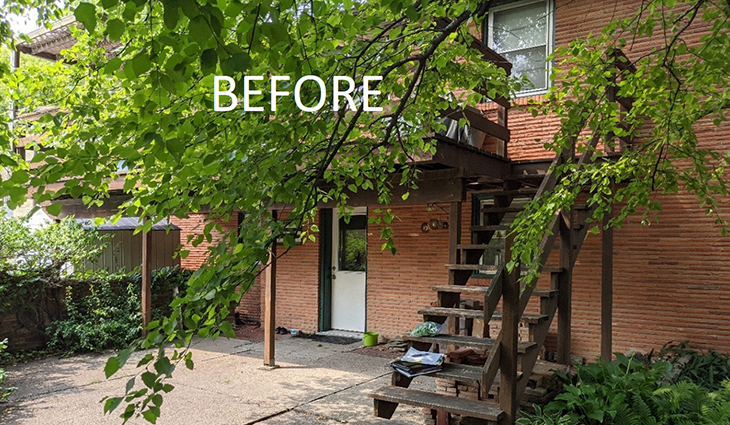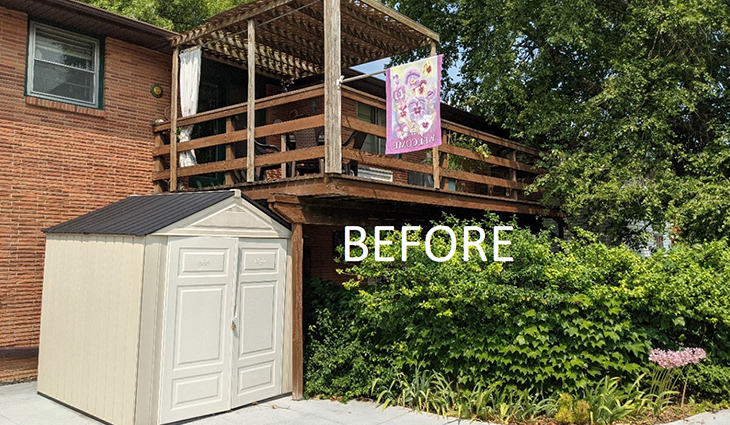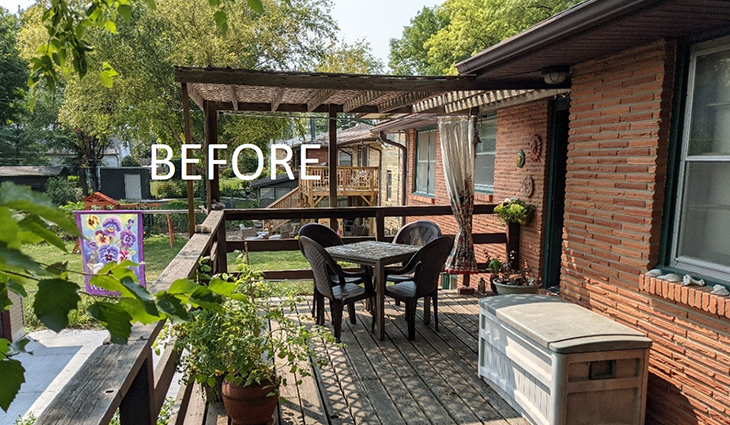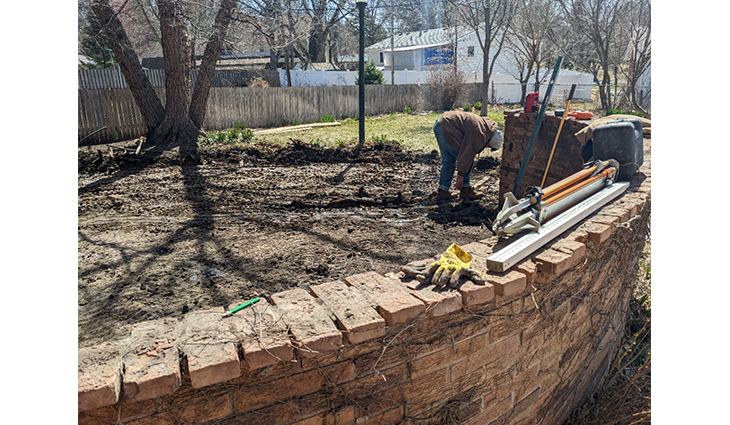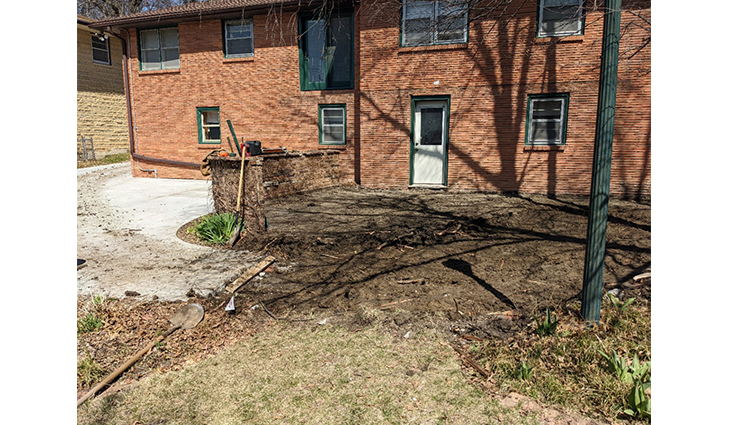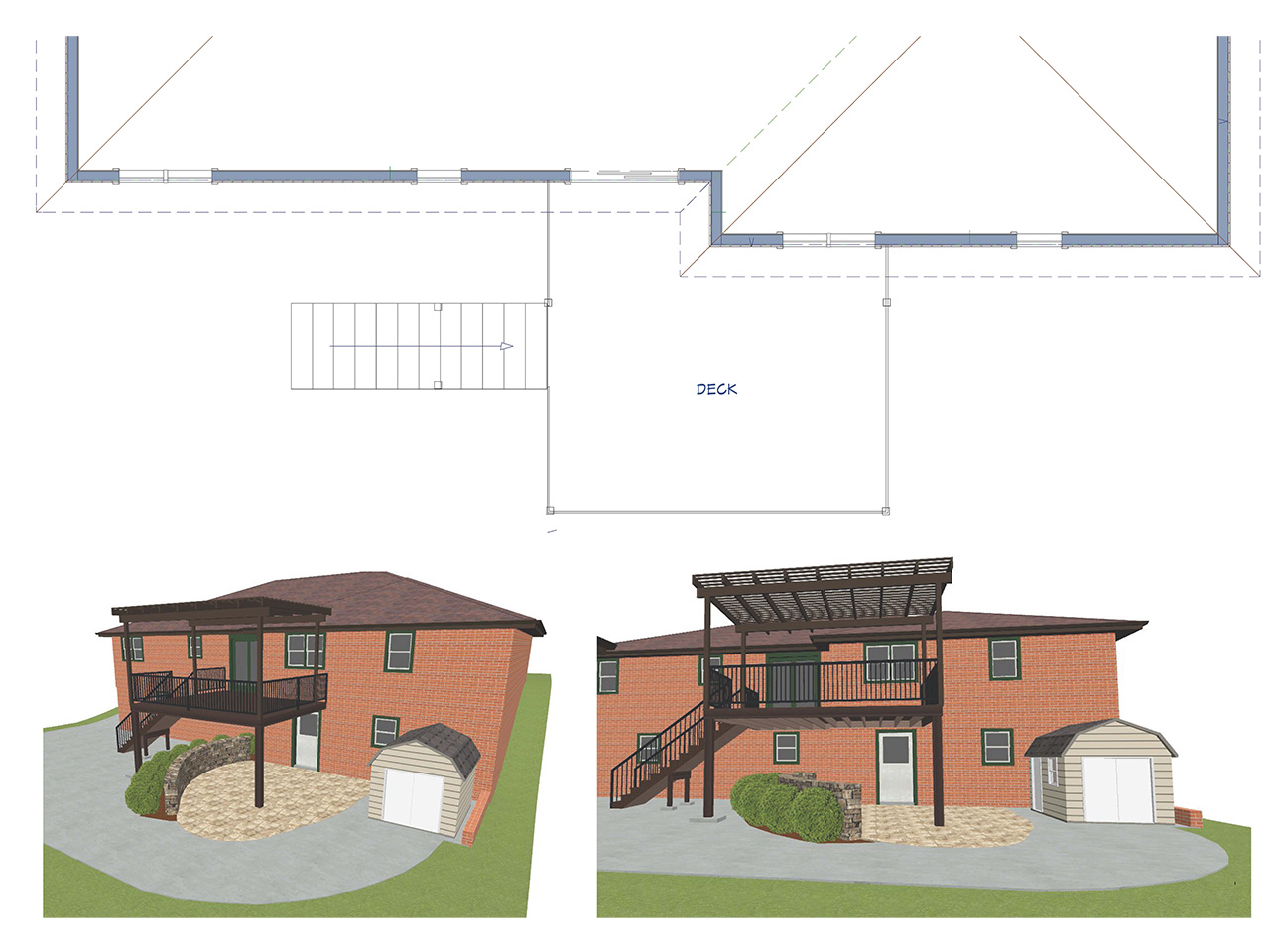Hillside Deck Project
Back to all projects
The life of the deck on this home had run its course. Wood was rotting or showing its age, the concrete patio underneath was cracked, and the lattice roof was not effective.
The homeowners did not want to just replace what was there, they wanted a more organic approach. Instead of a square patio, they wanted curves and character. Instead of a sterile appearance, they wanted personality and interest.
Since we had to take out the old concrete anyway, the design started from the ground up. We went with a paver patio area underneath where the deck would be, and then curved concrete around that to the driveway.
The deck was shortened in length, so the garden shed could be moved away from the driveway area, and expanded out from the house. The stairs were also moved to the opposite side from where they stood originally, and widened.
To replace the lattice roof cover, a proper metal pergola was installed. The wood deck was replaced with a Timbertech composite material for longer life and little maintenance.
Now all the homeowners need to do with their deck is enjoy it.
The Journey
Let’s Talk
Request a no-hassle consultation with our team today.


