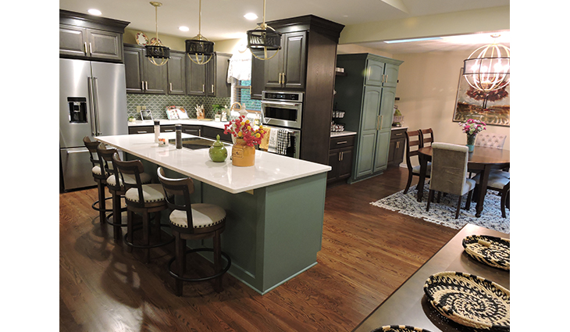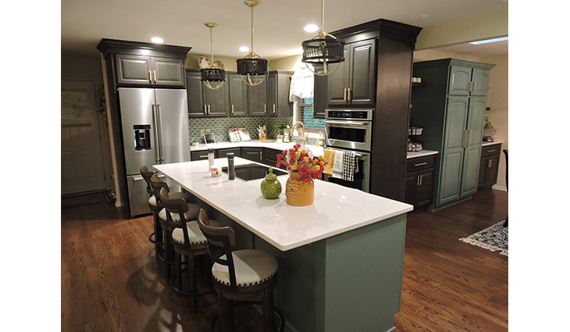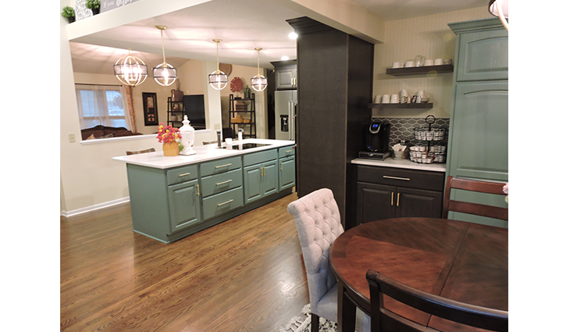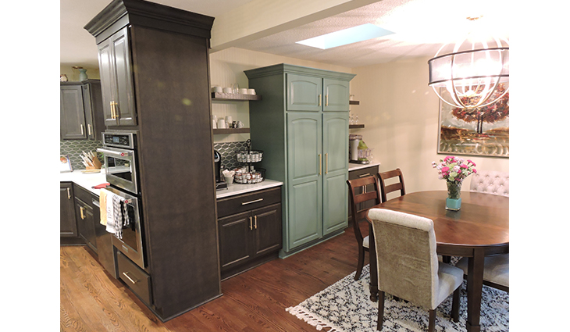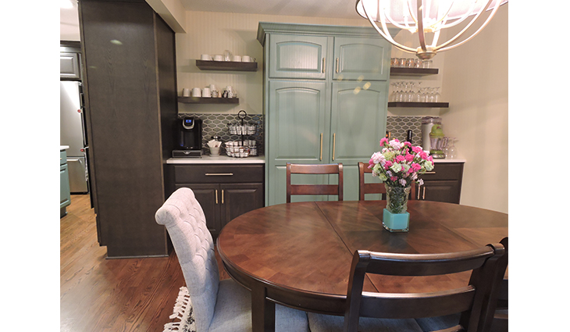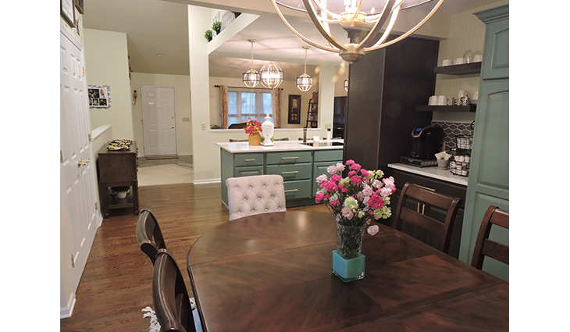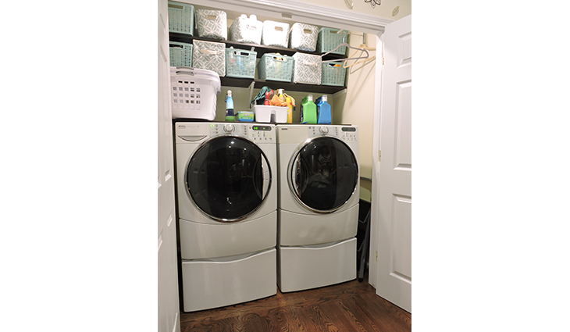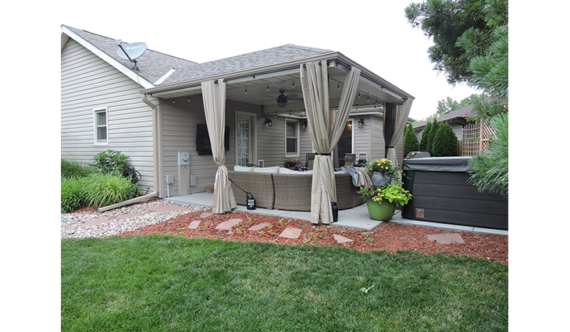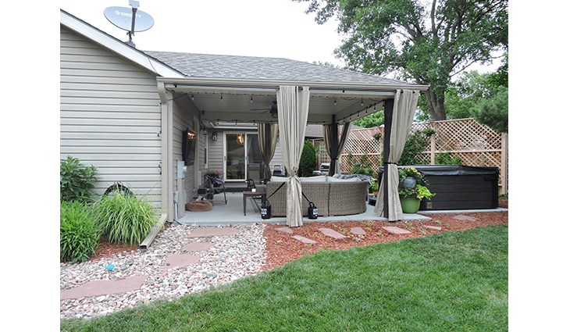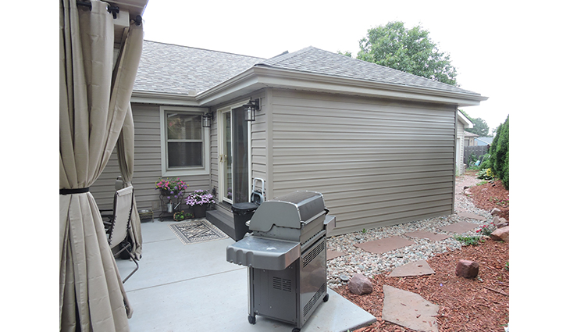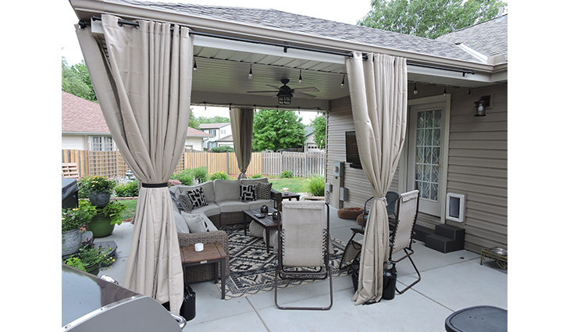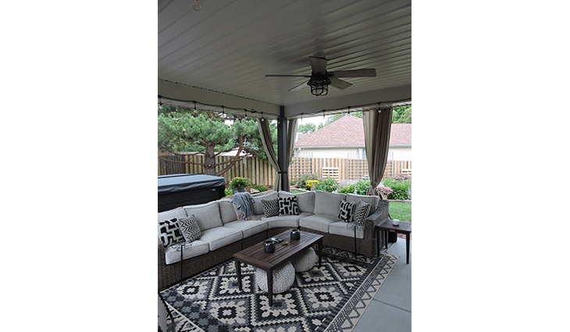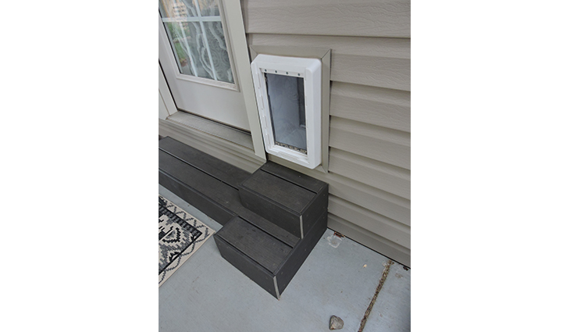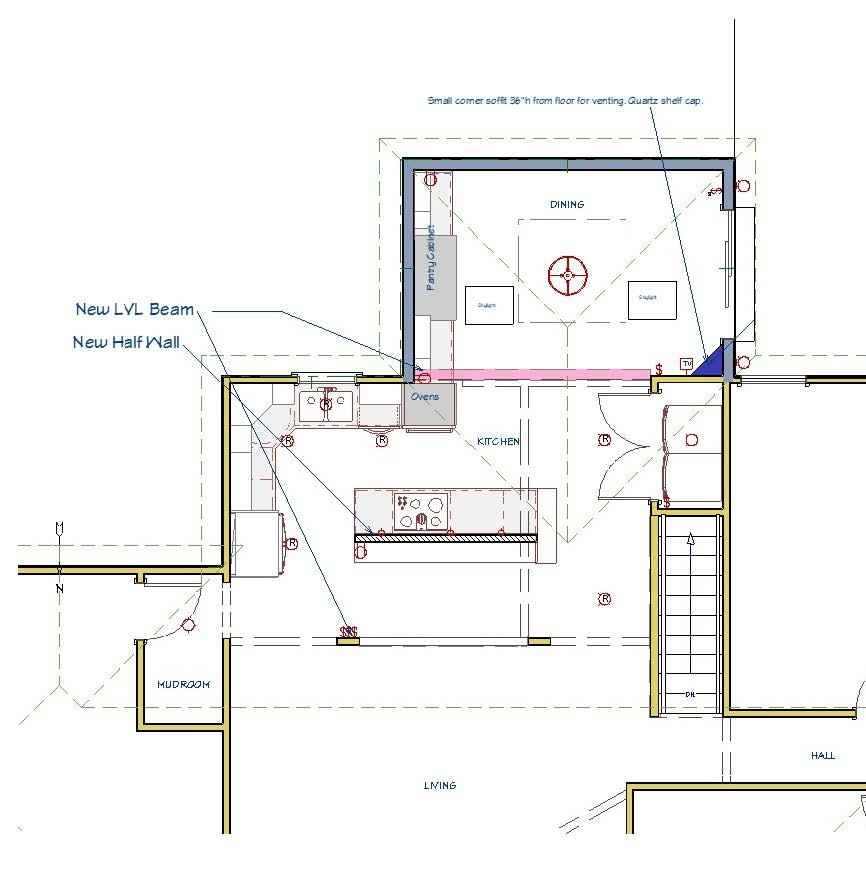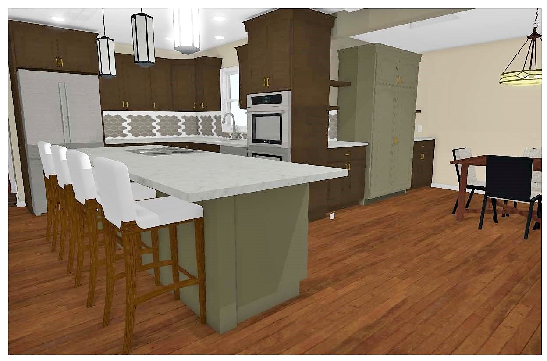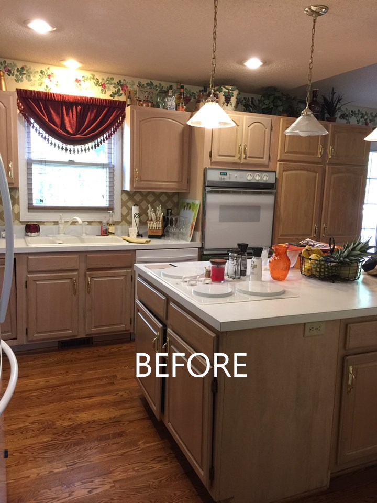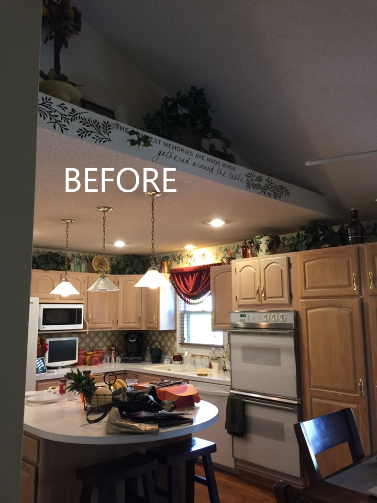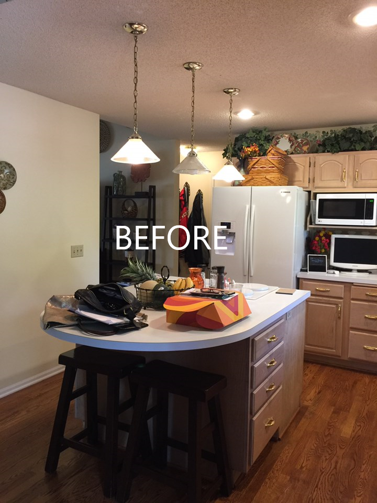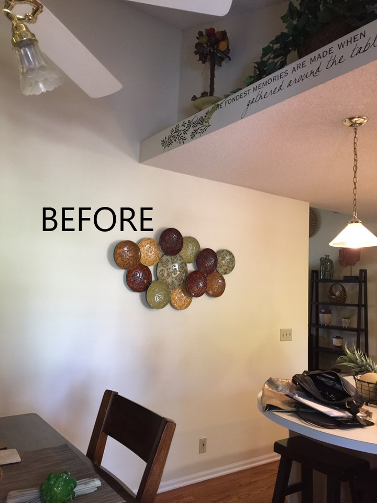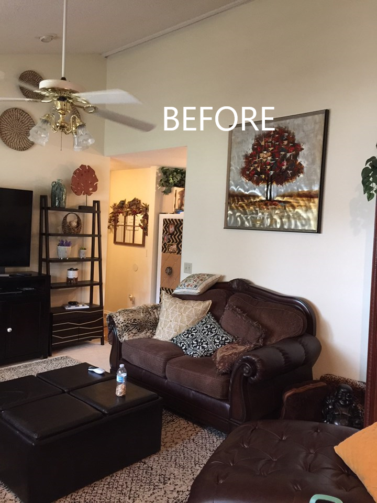Hallmark Kitchen Addition & Patio Roof Cover
Back to all projects
Increased and improved living space, along with backyard privacy, were the goals for these homeowners. We combined a kitchen addition with a backyard remodel for one beautiful outcome.
The kitchen was closed off from the living room, with minimal dining space and cramped access to the laundry. Building the addition would house a new 10x12 dining room with skylights, buffet area and patio door to the back yard. Hardwoods in the kitchen area were refinished to match the flooring for the addition.
The wall between the kitchen and living room was opened to better tie the two rooms together. The island, in a different finish than the perimeter cabinets, becomes more of a focal point. It also improved function by housing the cooktop.
Cabinetry was done in varying heights for added interest. The backsplash in the same color as the new island. New quartz countertop was placed on all surfaces.
The Journey
Let’s Talk
Request a no-hassle consultation with our team today.


