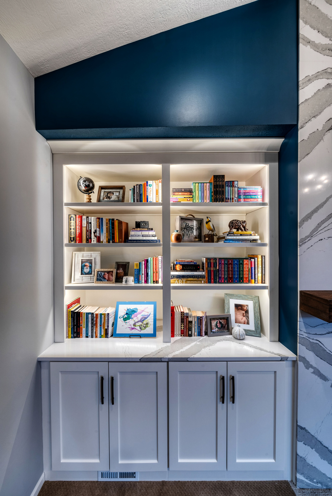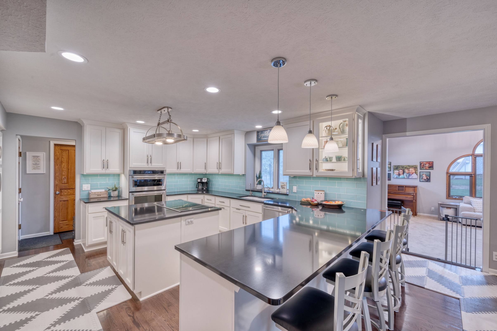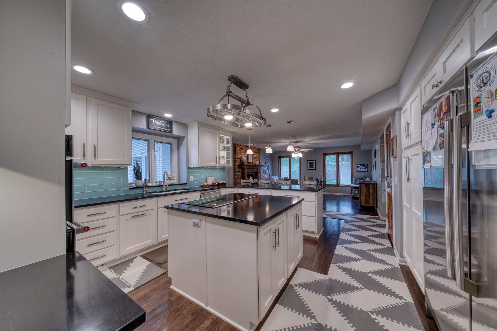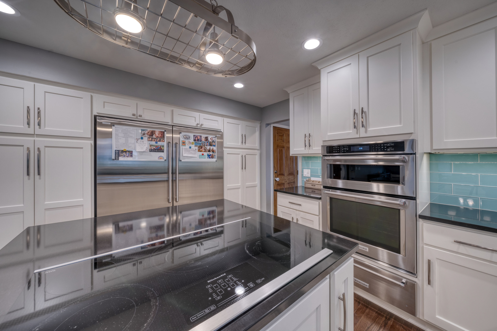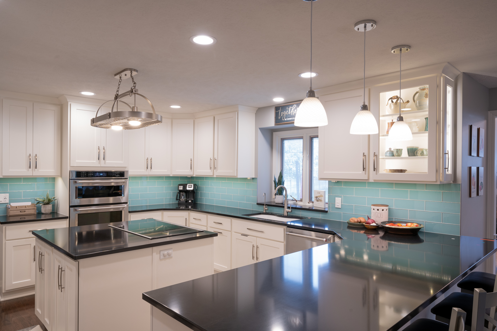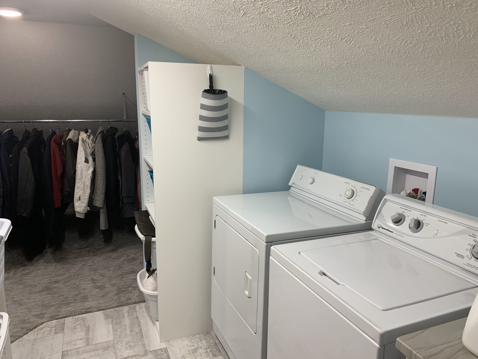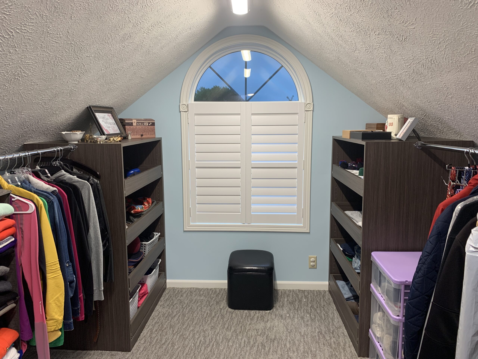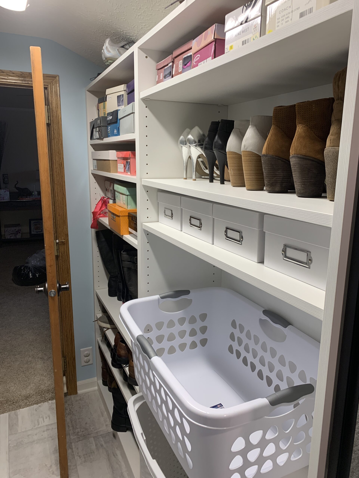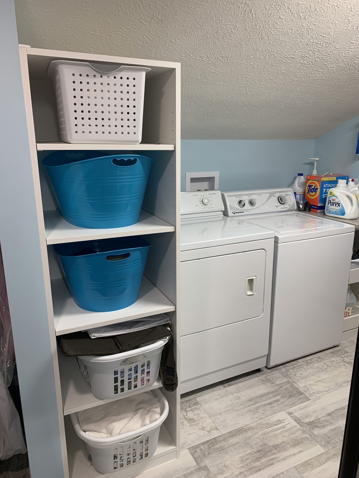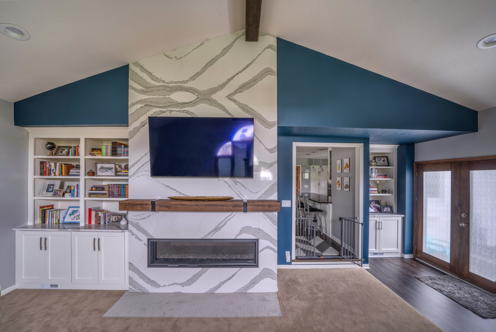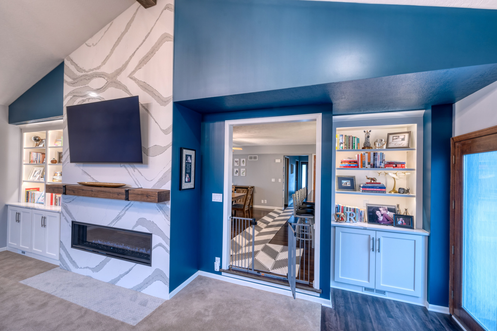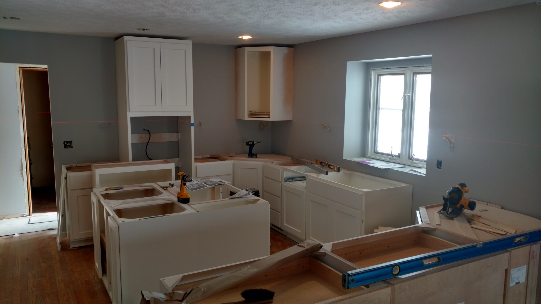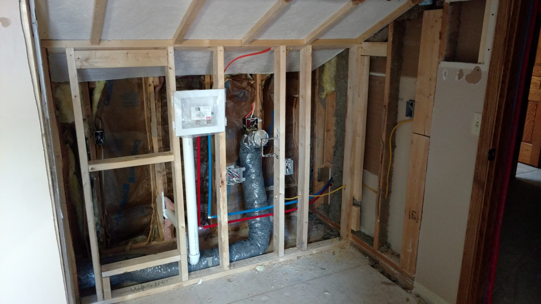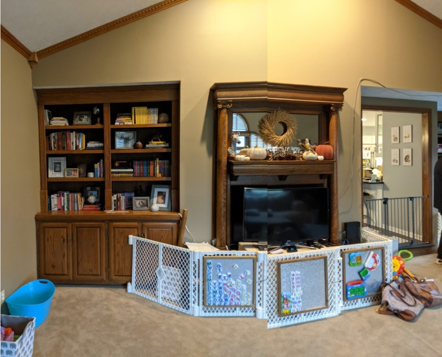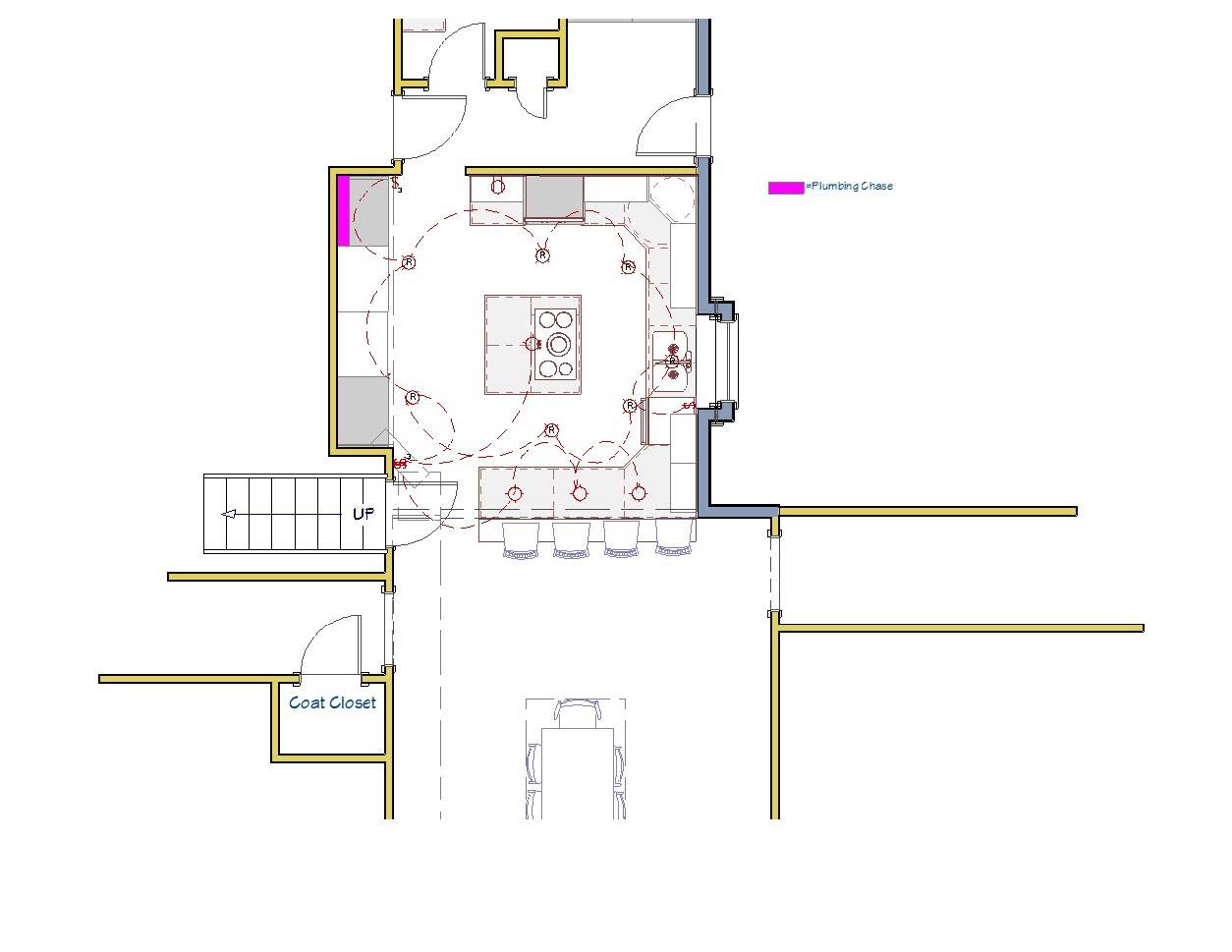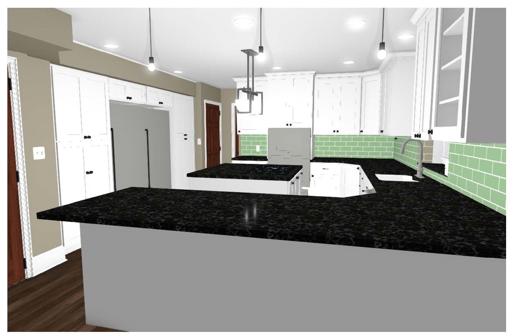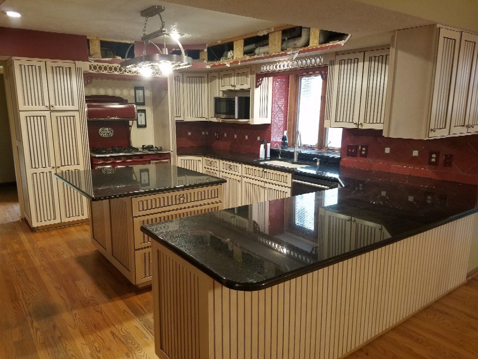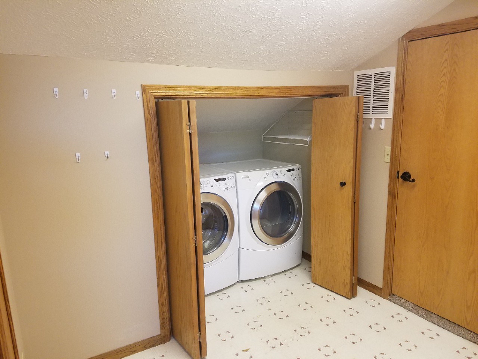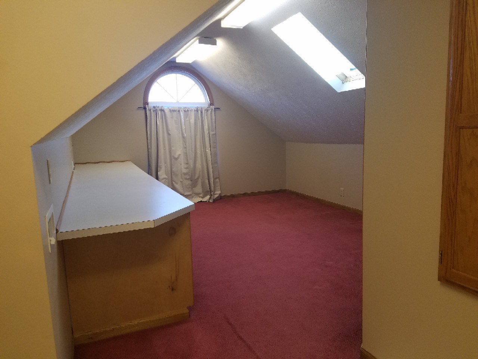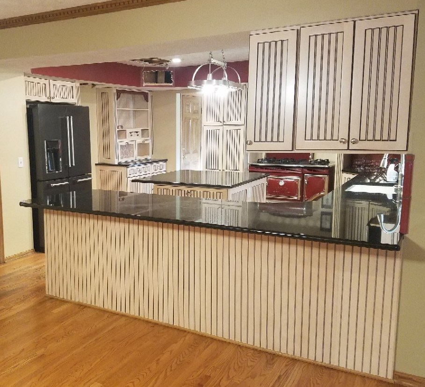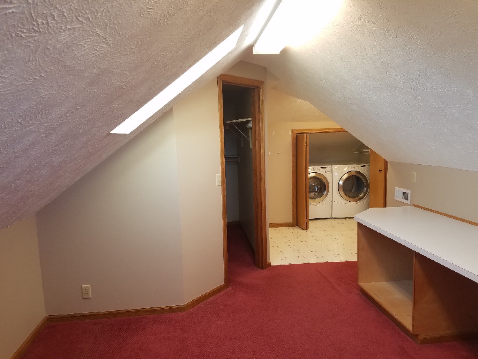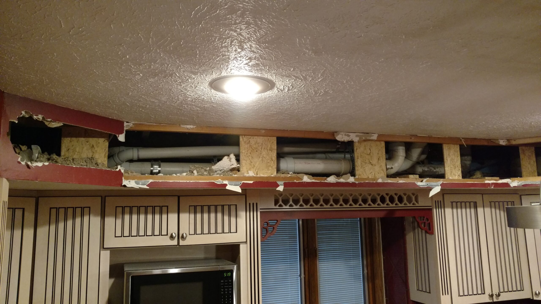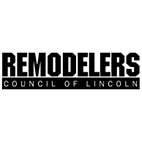Fir Hollow Kitchen & Master
Back to all projects
The homeowners on this project were previous customers who were moving into a new house. They wanted some changes made before the move. In the kitchen they wanted soffits removed, along with a total makeover. In their master closet/laundry area, they needed the space reworked to accommodate their washer and dryer, and to make the closet area more functional. In one image you can see where we poked holes in the soffit to find out what needed to be moved. Then the kitchen was gutted, and the plumbing reworked. Once all the utilities were moved, new electrical installed, then drywall went up and painting done. Next came the new cabinetry and floor repairs.
Now the kitchen is fresh, clean, and doesn’t feel as closed in. In the master closet/laundry area we started with awkward walls and a small closet area. The bulk of the room had been used for storage and crafting. We removed the walls around the washer/dryer and the closet area. We moved the wall forward behind the washer/dryer to accommodate top-loading units. Then put in custom cabinetry and hanging bars along with new paint and flooring. After they had lived in the house awhile, they asked us to update their family room fireplace and bookcases. With two little ones, the fireplace hearth needed to be more child friendly. What they opted for was a stunning bookmatched Cambria quartz that stretched from floor to ceiling. The new cabinetry sat deeper in the wall to help keep things out of reach. Then the room was painted with a dark blue on the fireplace wall, and a neutral on the other three.
The Journey
Let’s Talk
Request a no-hassle consultation with our team today.


