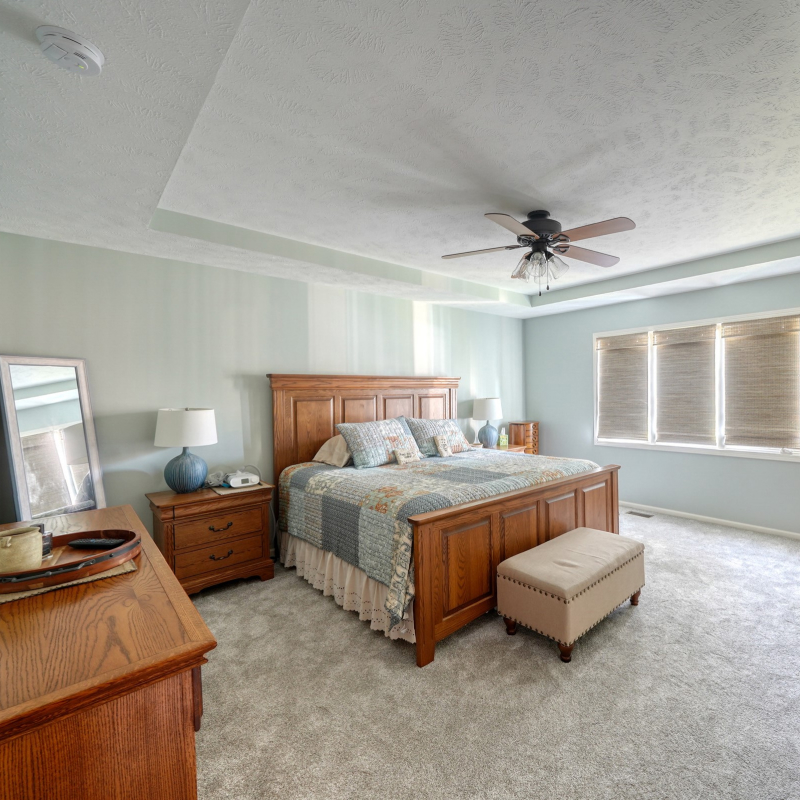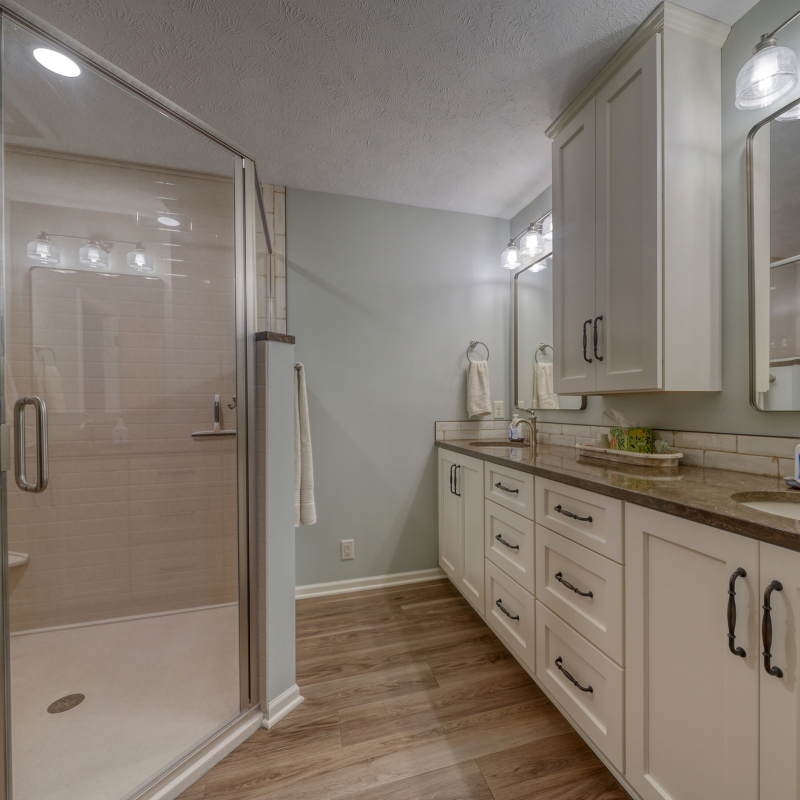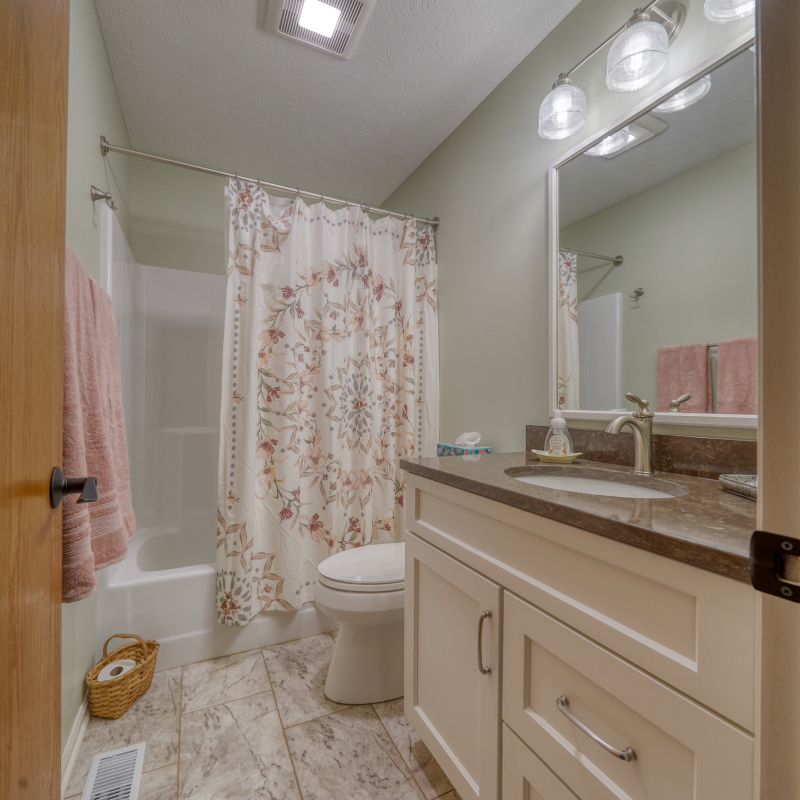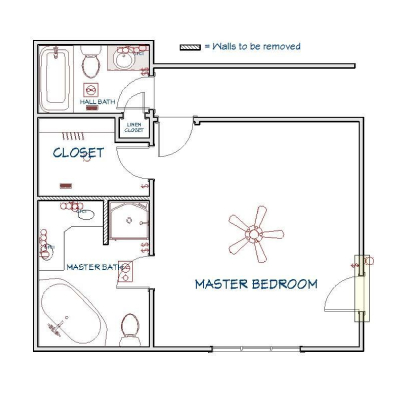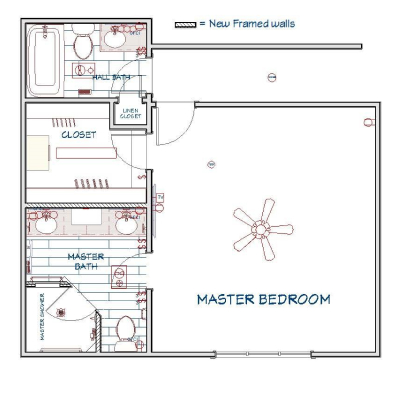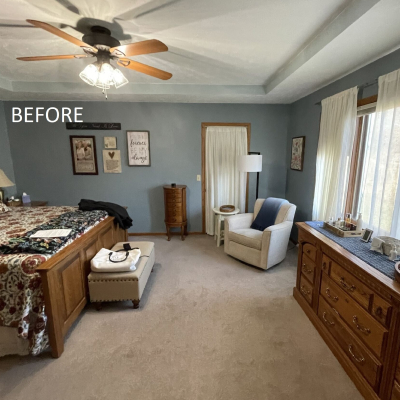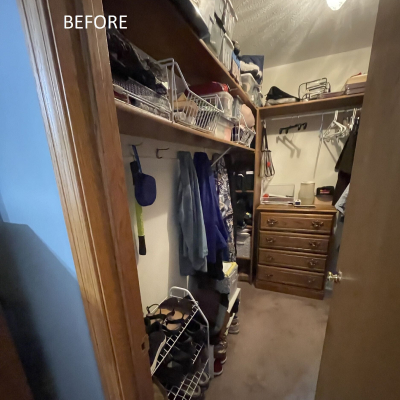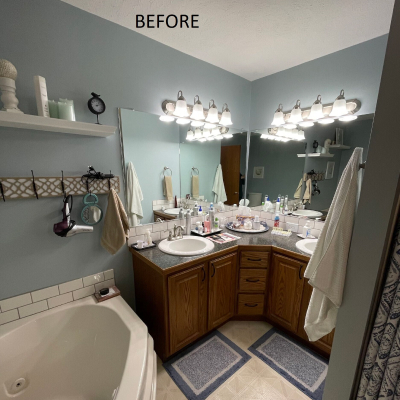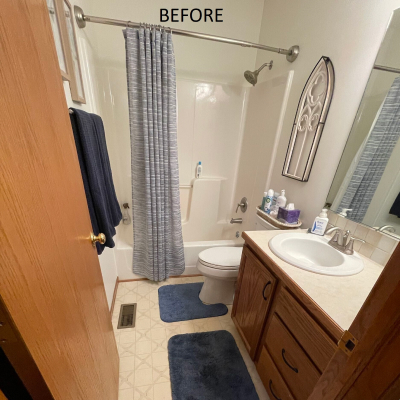Cripple Creek South
Back to all projects
This project included a master suite and hall bath update. In the master, an existing exterior door and windows were drafty, and the door wasn’t necessary. So, the door was removed, and the windows replaced, which creates more options for furniture placement in the room while keeping it the correct temp year-round. New paint and flooring complete the transformation.
The closet needed more hanging room, and the bathroom needed to be configured for better function. The wall between the two was moved to make room in the closet. We eliminated the large corner tub and small shower in the bath and replaced them with a large walk-in shower. The vanity was then expanded to span the entire length of the wall. So, while the bathroom shrunk a foot in width, the new layout seems more spacious.
While the footprint of the hall bath didn’t change, updates to the rest of the room make quite an impact. Everything was updated this side of the tub, along with the paint color.
The Journey
Let’s Talk
Request a no-hassle consultation with our team today.


