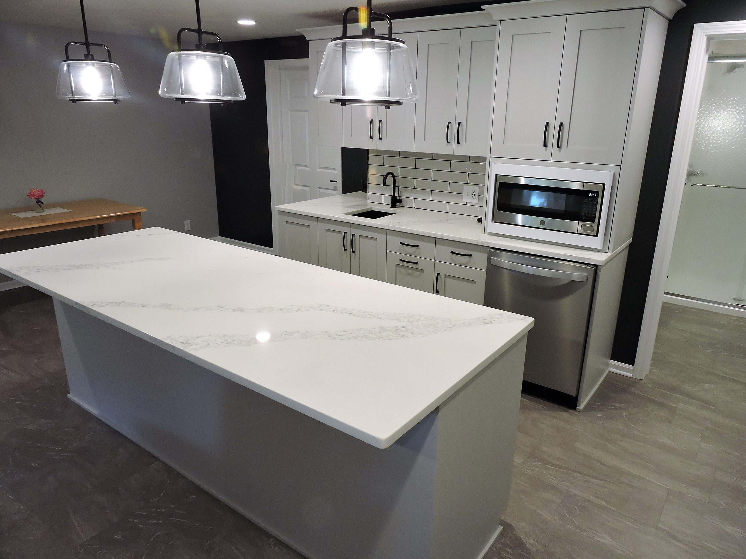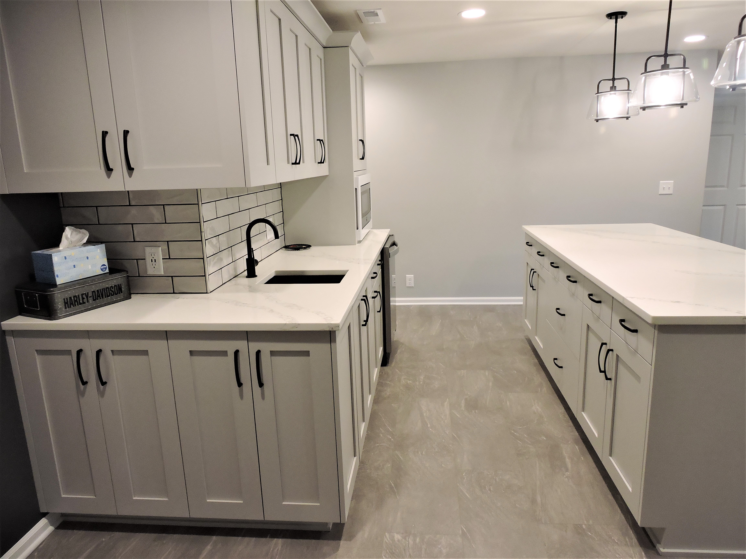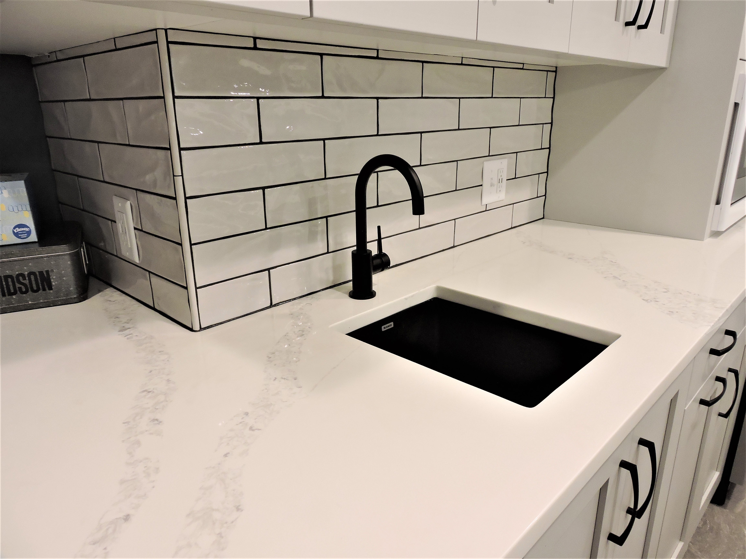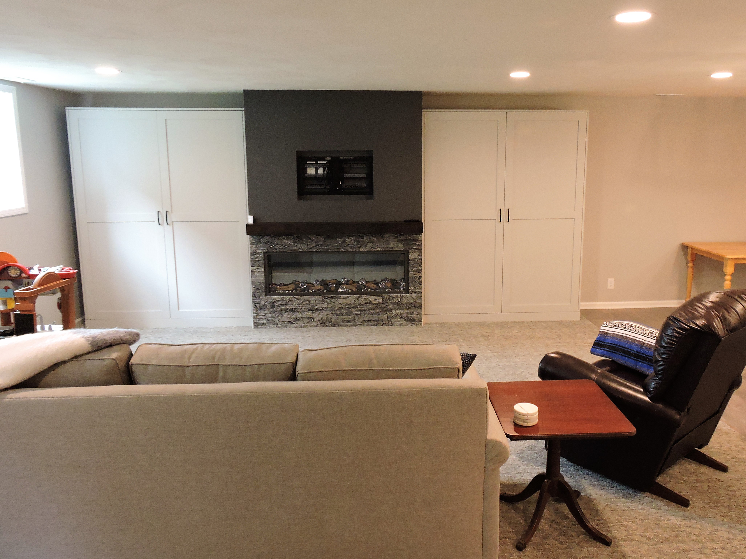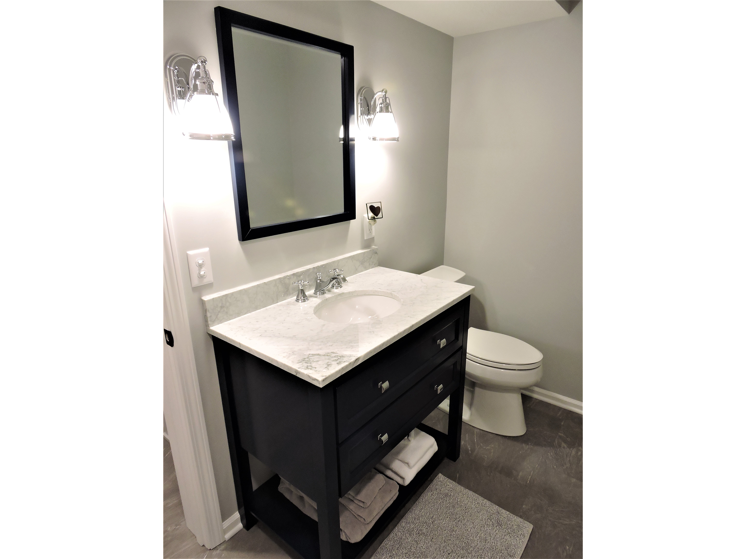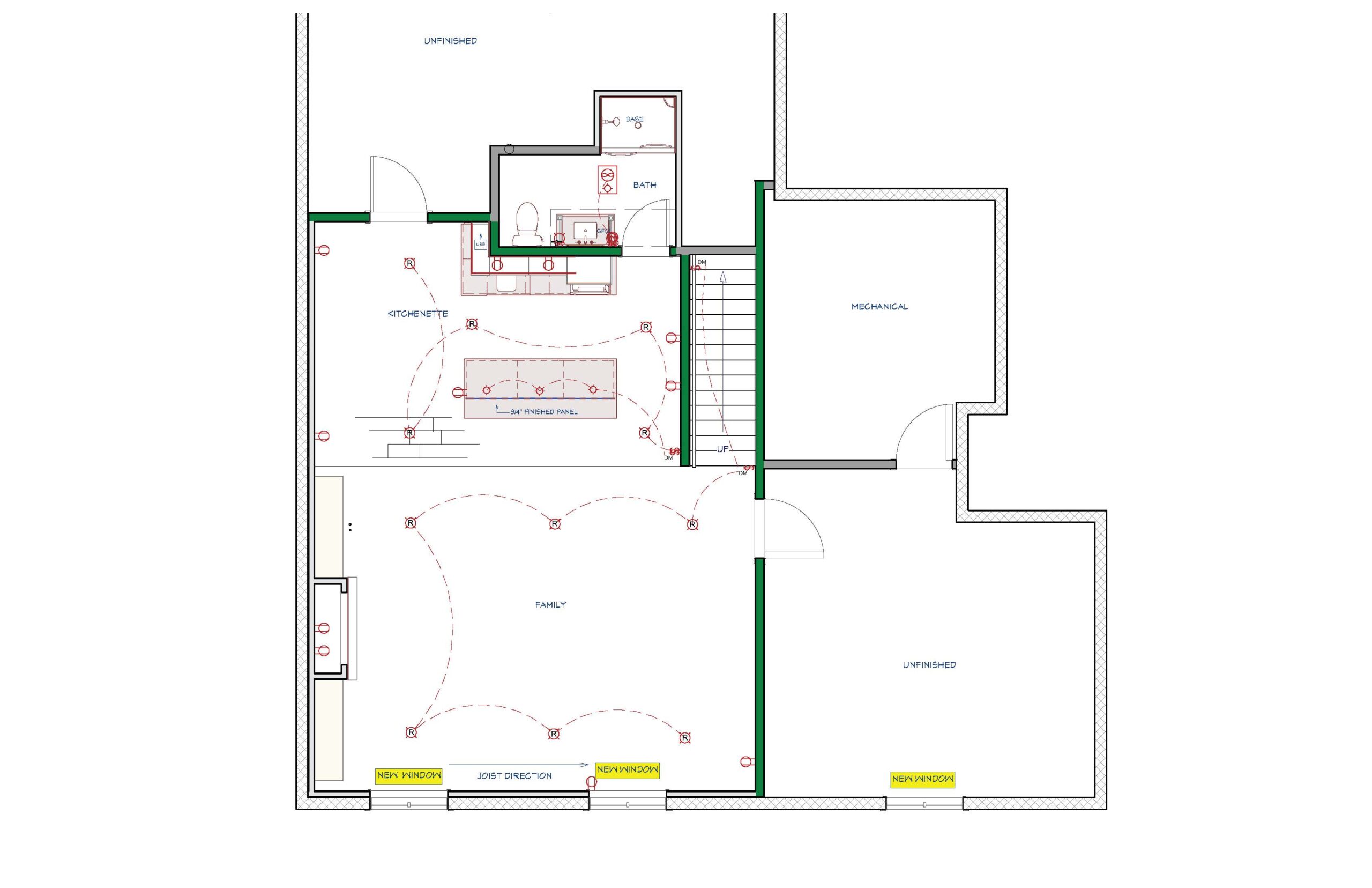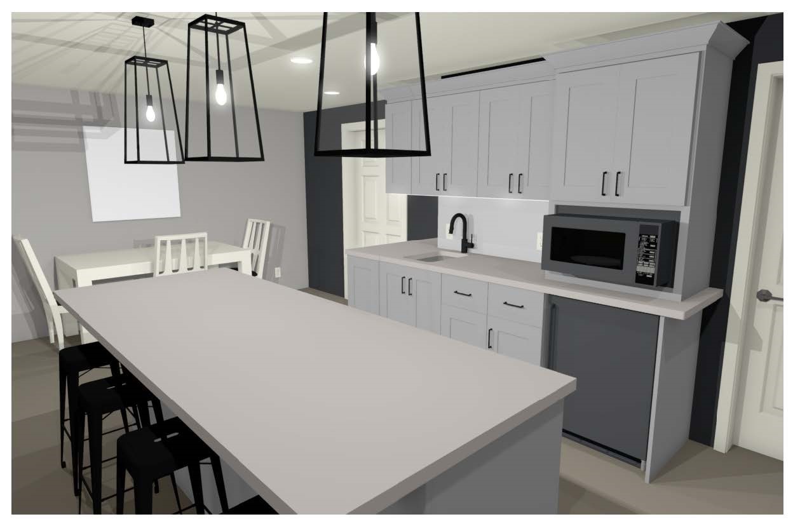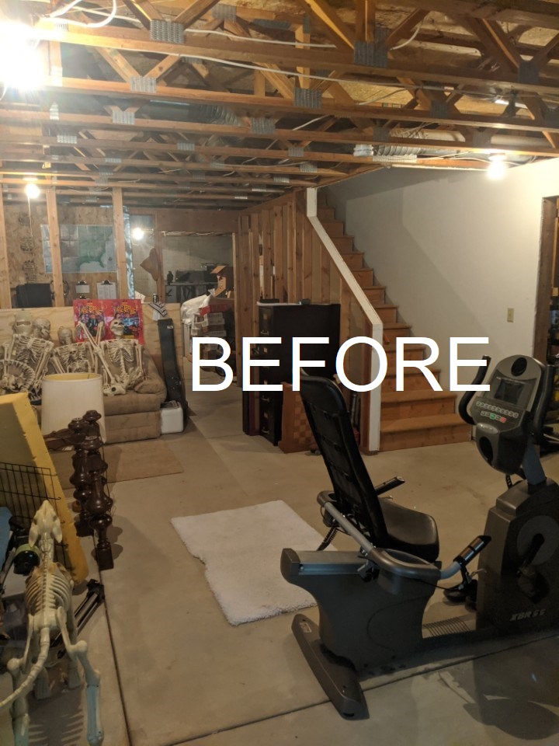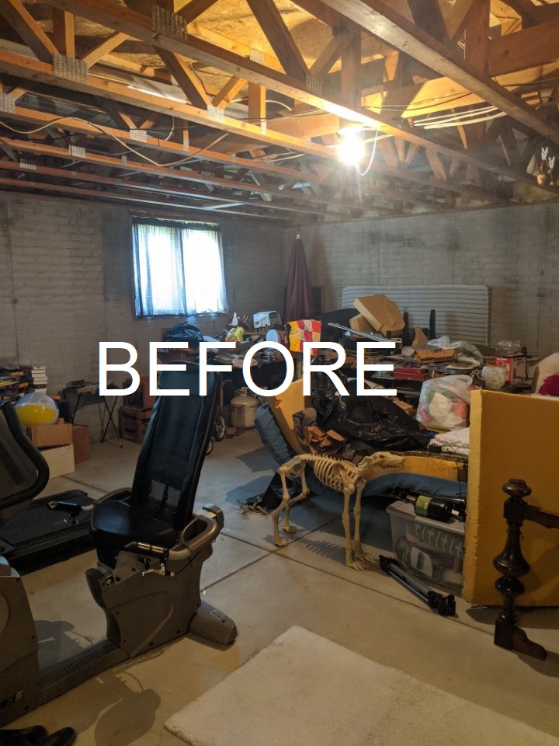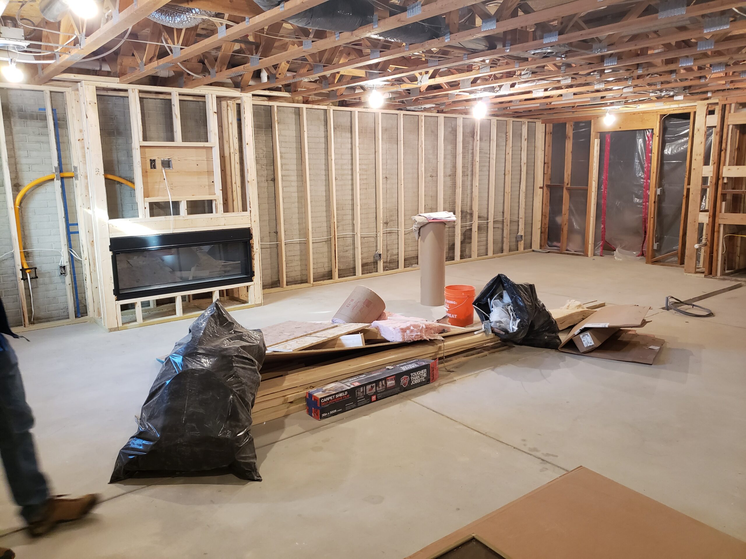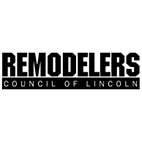Cripple Creek Basement & Master Bath
Back to all projects
This remodel project started with a desire to improve the master bathroom and closet and finish entertaining space in the basement. The master bath had a large corner tub, and the shower and toilet were in a separate room, as was the closet.
In the bathroom, the wall to the toilet/shower closet was removed and the space became a large, walk-in shower, with a nice long bench area and water controls near the entrance. The large corner tub was removed, along with the windows beside it, and a new toilet closet was framed in the space.
The closet received new white melamine fixtures, custom-made for the space.
The new double vanity in the master was done in a blue that coordinates with large format tile installed at the end of the shower. The quartz countertop surrounds undermount sinks and new Delta single-hole faucets. The rest of the shower received 6x18 tile and new Delta fixtures. The floor throughout the bath and shower was finished with 8x40 tile laid at a 45-degree angle.
The Journey
Let’s Talk
Request a no-hassle consultation with our team today.


