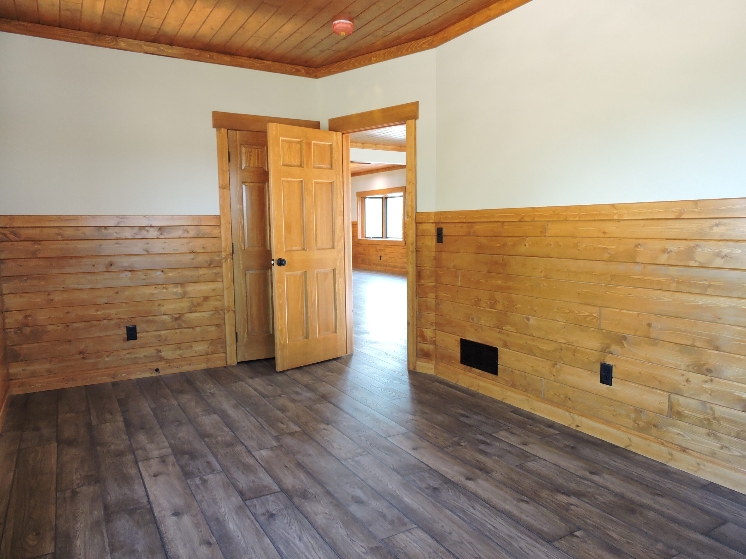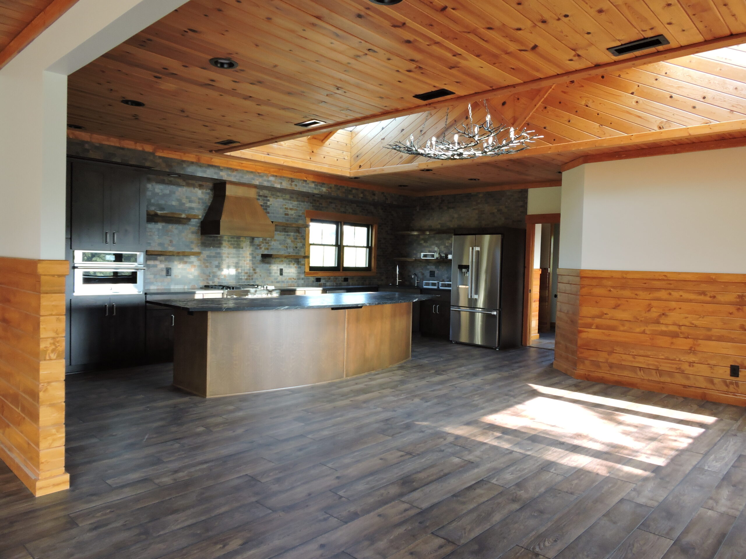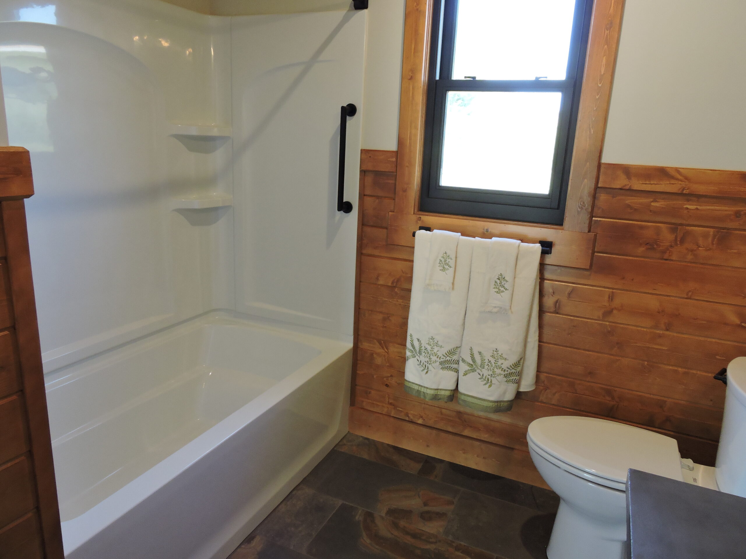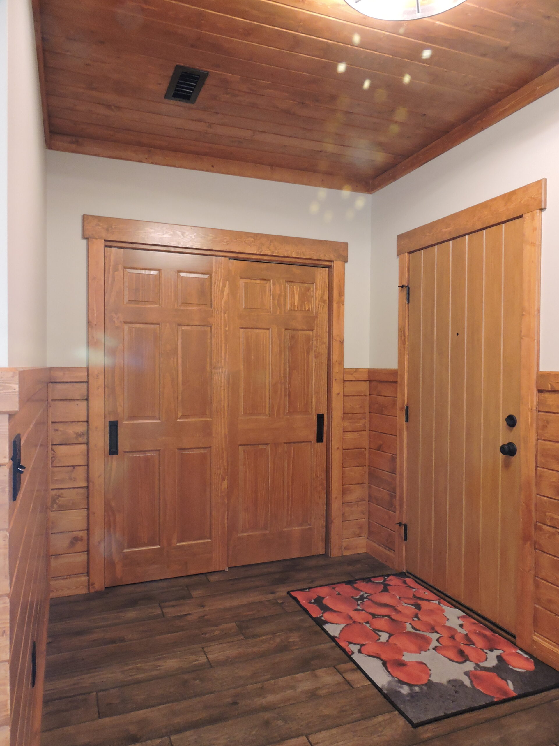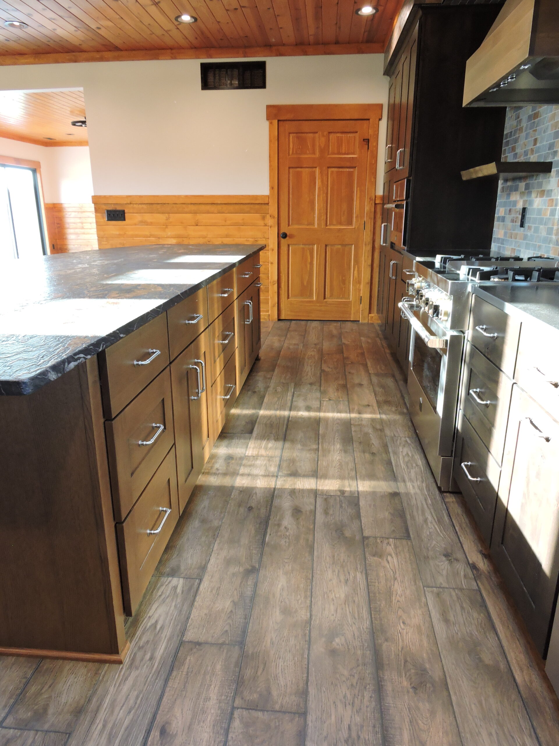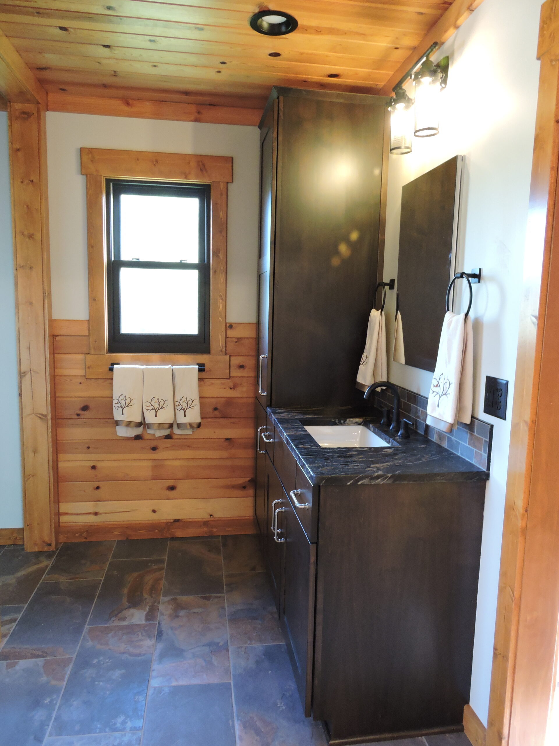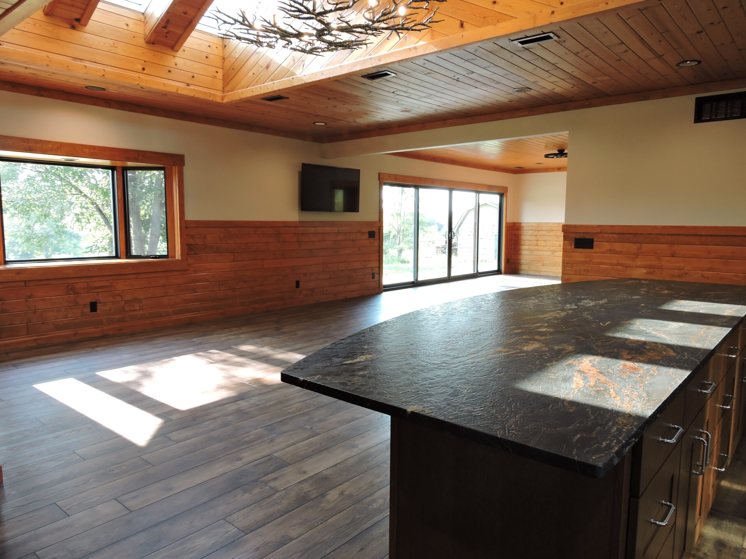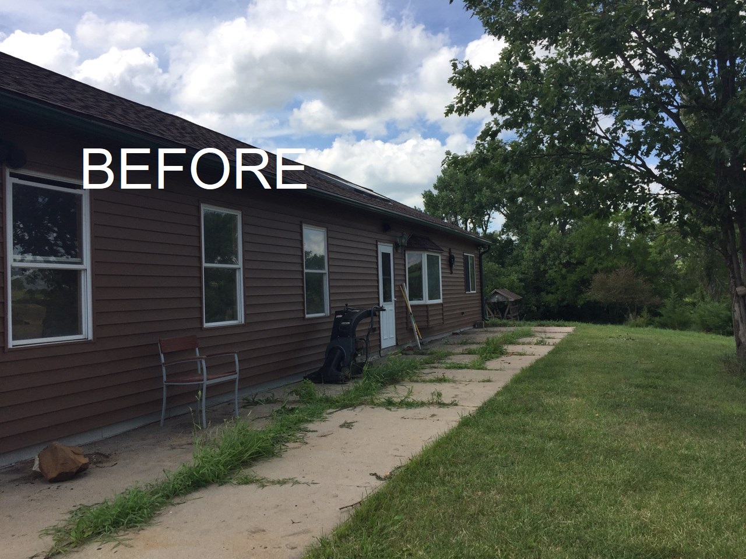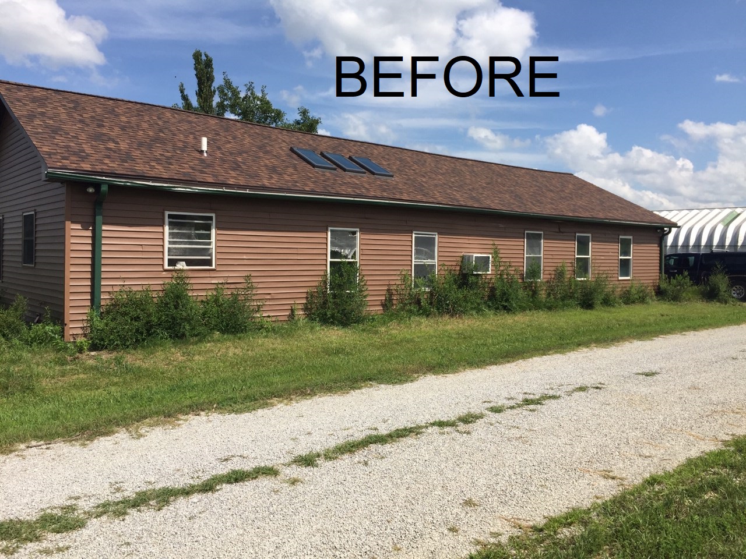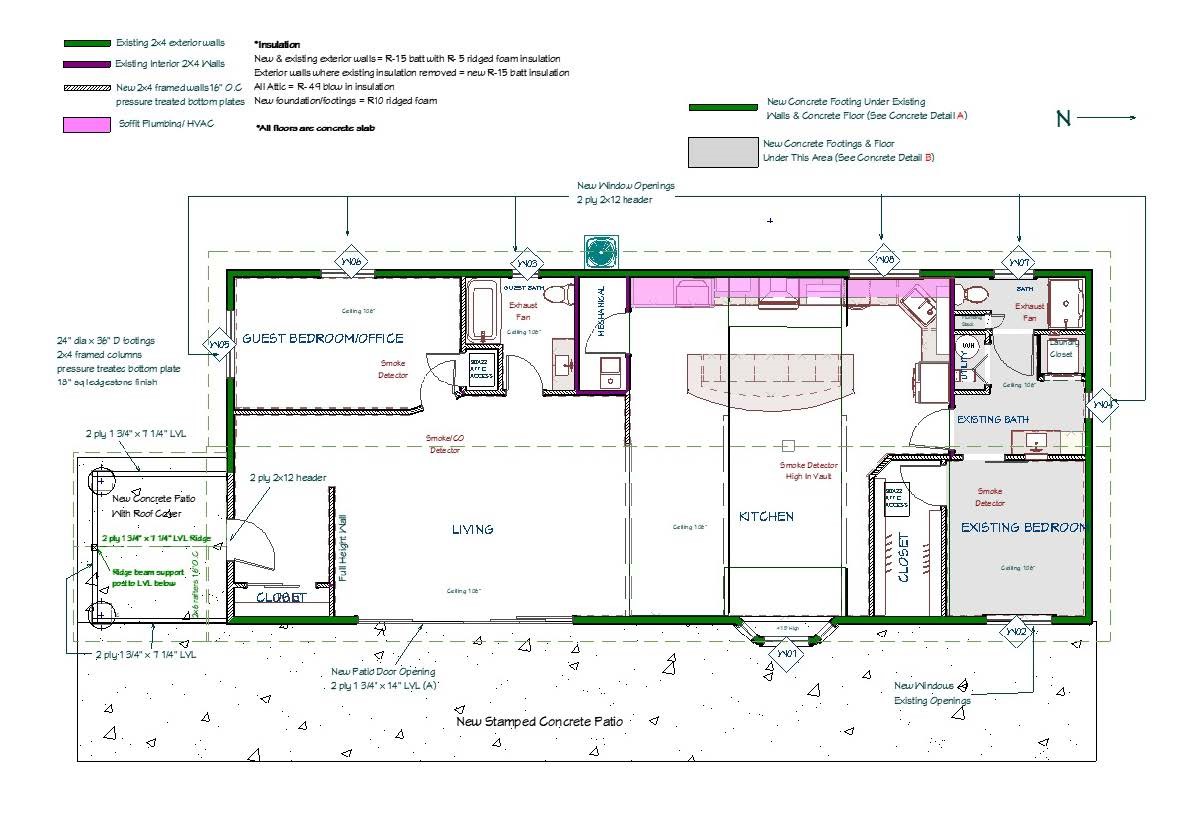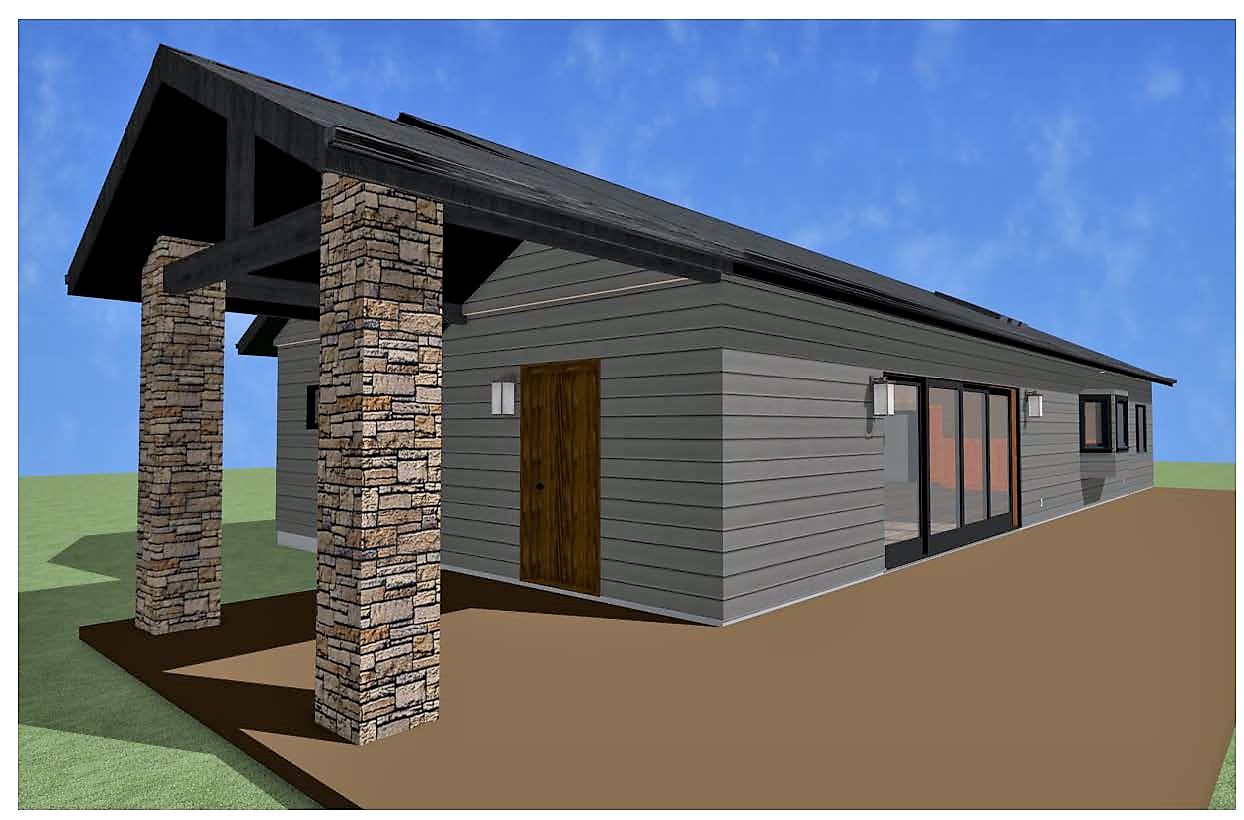Cabin Rebuild
Back to all projects
When we began this project, the dwelling was a weekend getaway cabin built by the owner’s father. Transforming it into a full-time residence had a few hurdles but the result is an improved, energy- efficient home with a lodge feel.
A soffit was built along the kitchen wall to run utilities to the new rooms. Then the finishes started happening. The layout for the new cabinetry was outlined and the island was built. New carsiding paneling was installed in new areas on ceilings and walls to match what had been in the existing building, and then stained to match the original, along with the new doors and trim.
Kitchen cabinets were done in two finishes, a distressed rustic alder went around the perimeter, and the island is in quarter-sawn oak with a black glaze and a curved back. The perimeter base cabinets were topped with Midnight Majesty quartz countertops while the island received Titanium granite with a leathered texture. The backsplash was taken to the ceiling, tile wrapping the soffit helped make it disappear.
A grand light fixture was chosen for the vaulted skylight.
The Journey
Let’s Talk
Request a no-hassle consultation with our team today.


