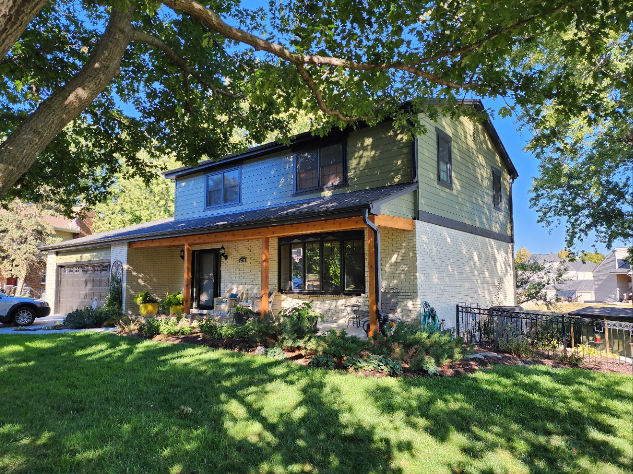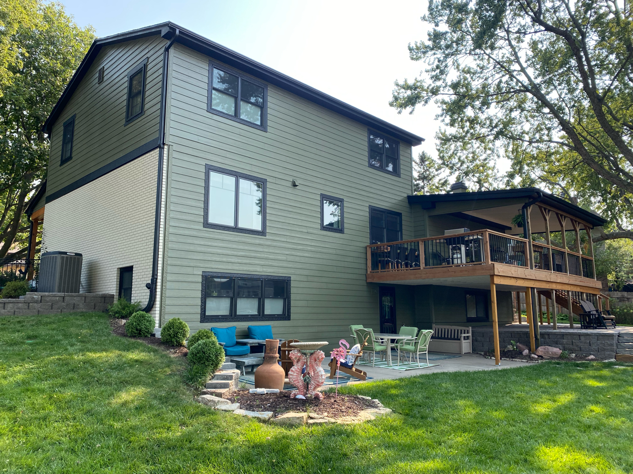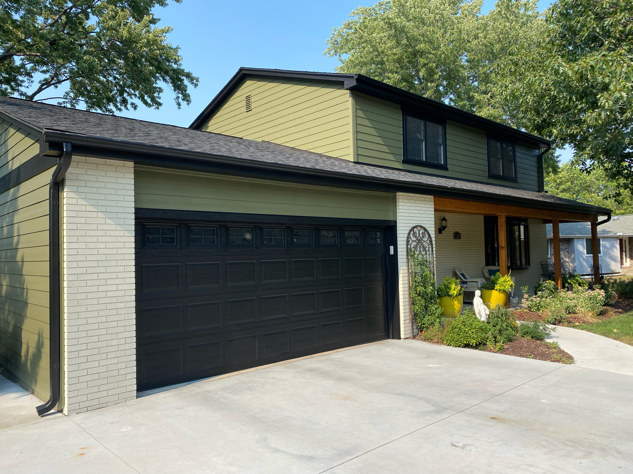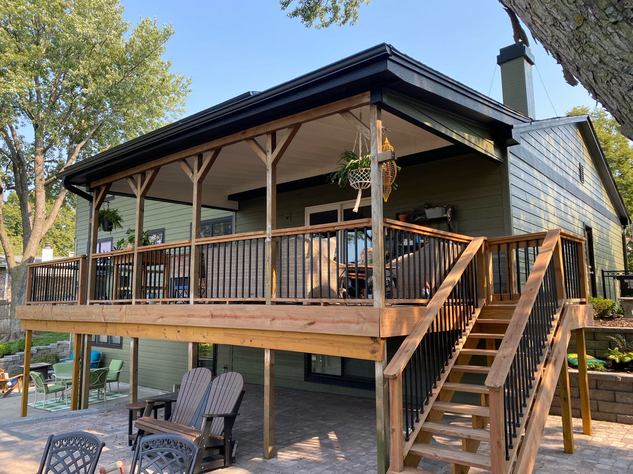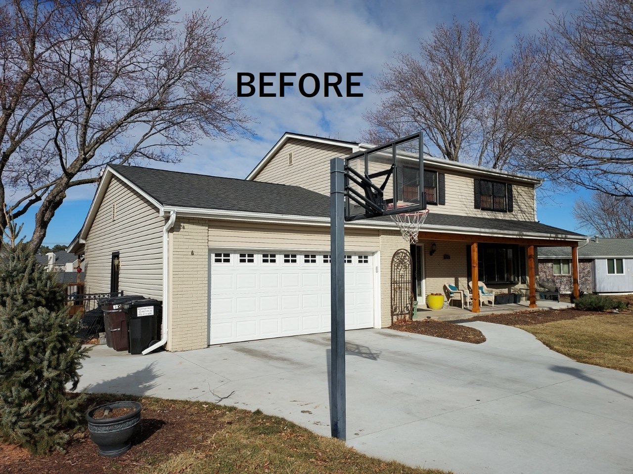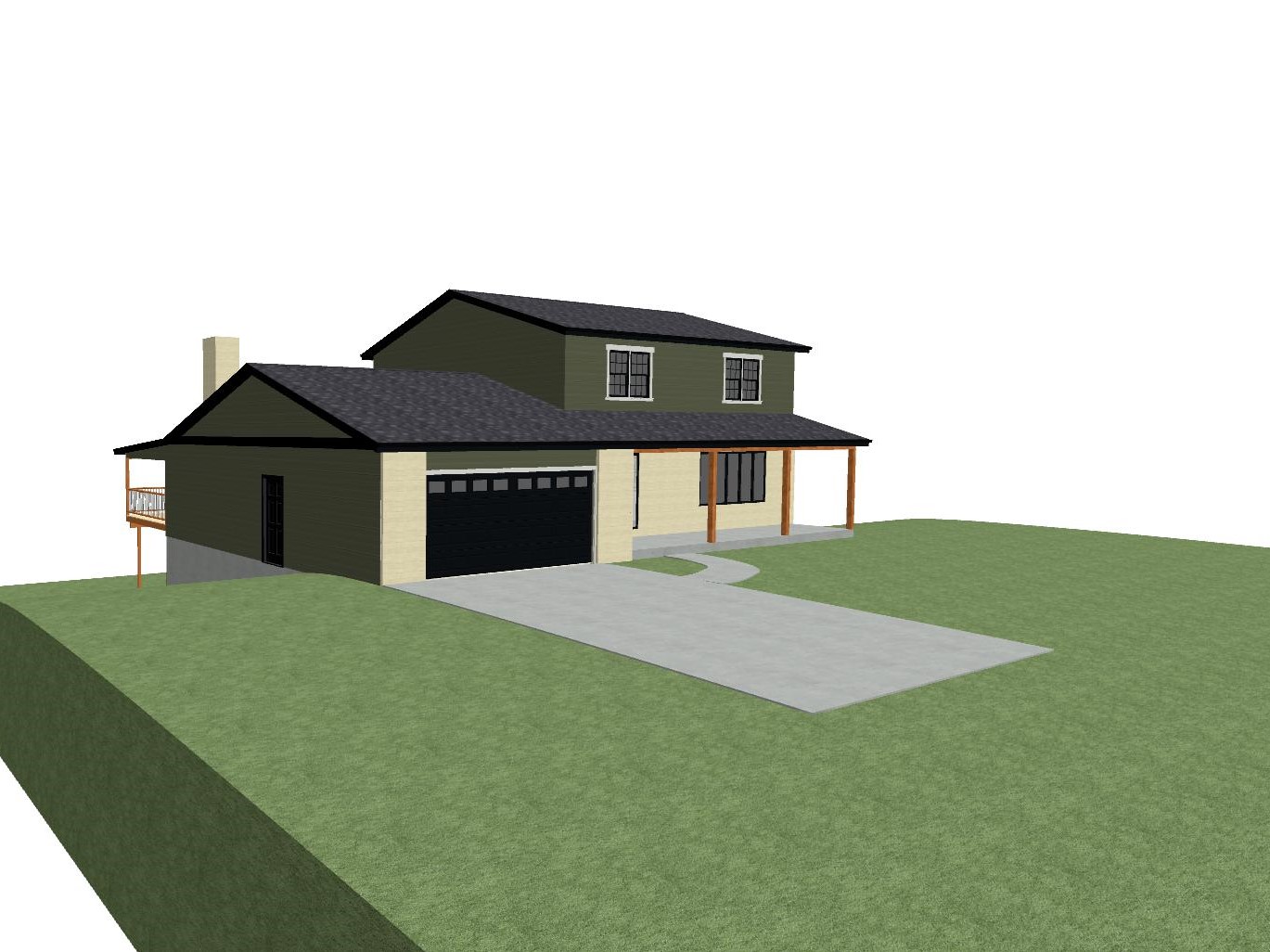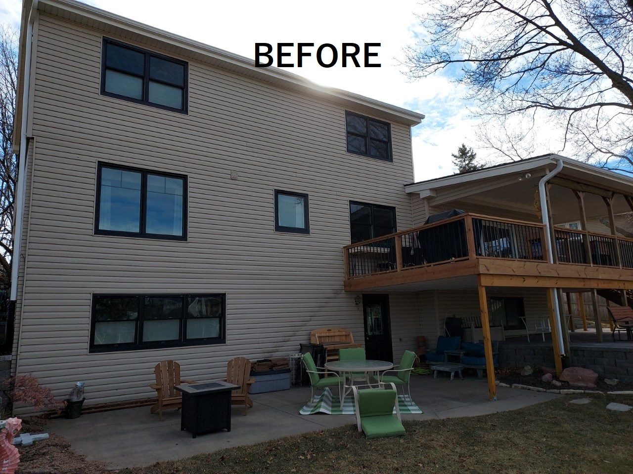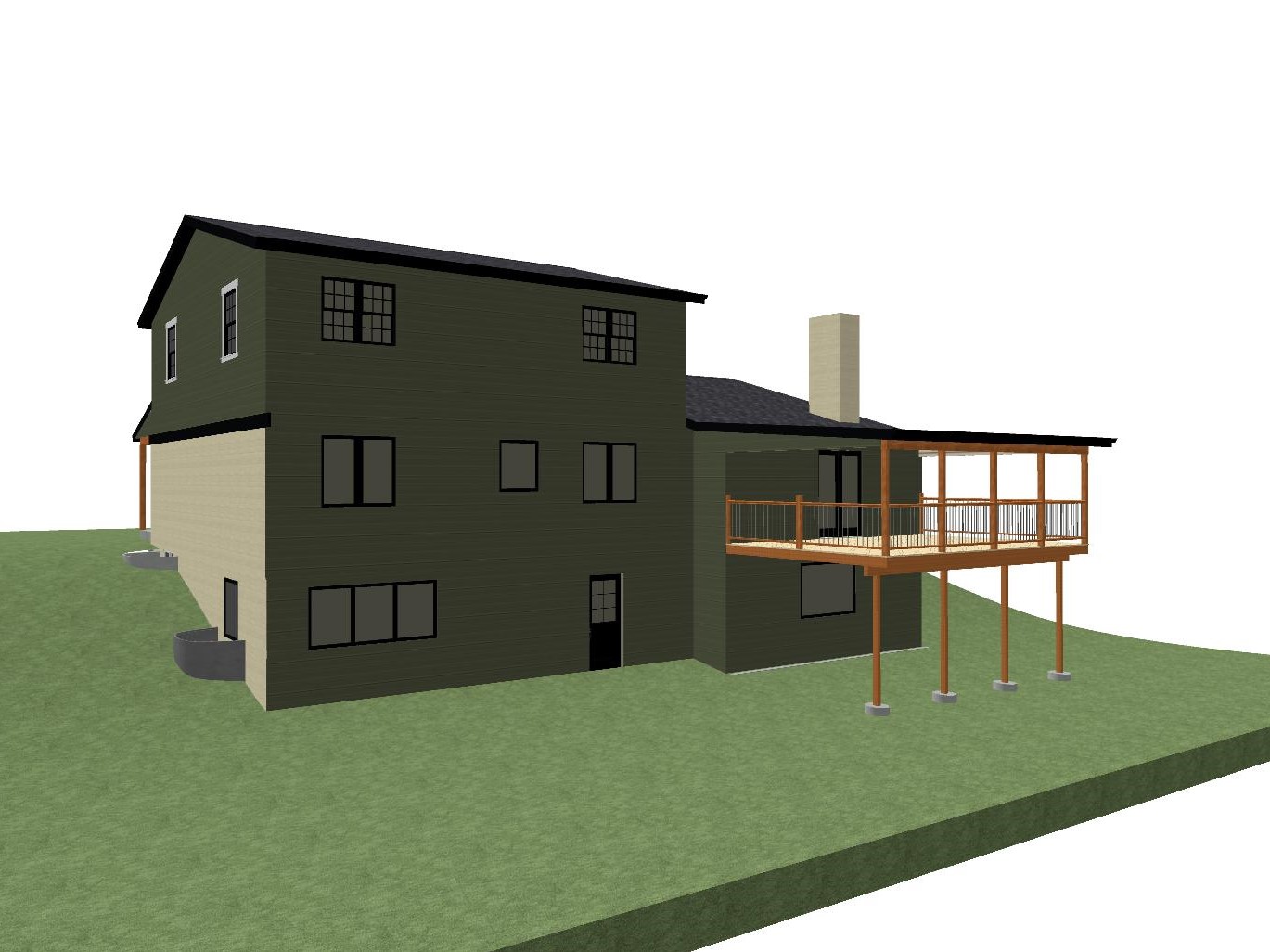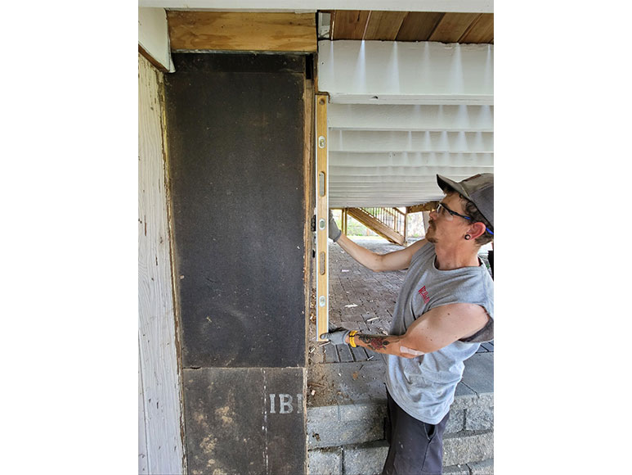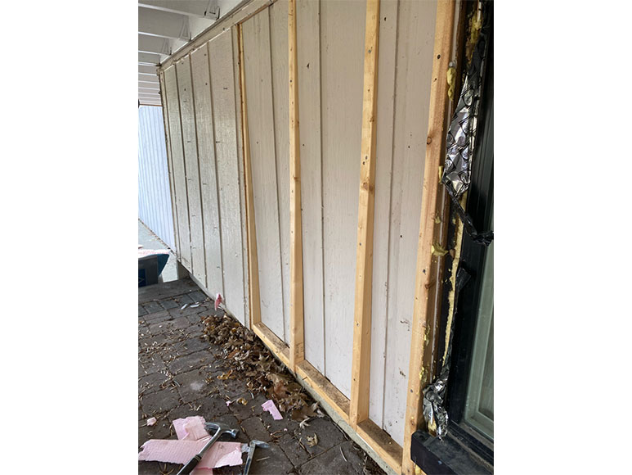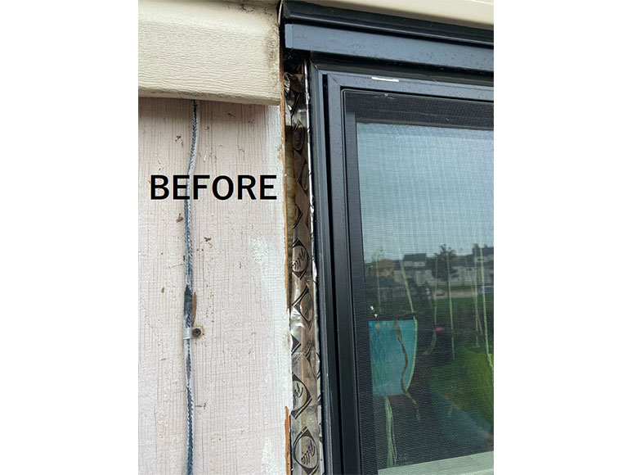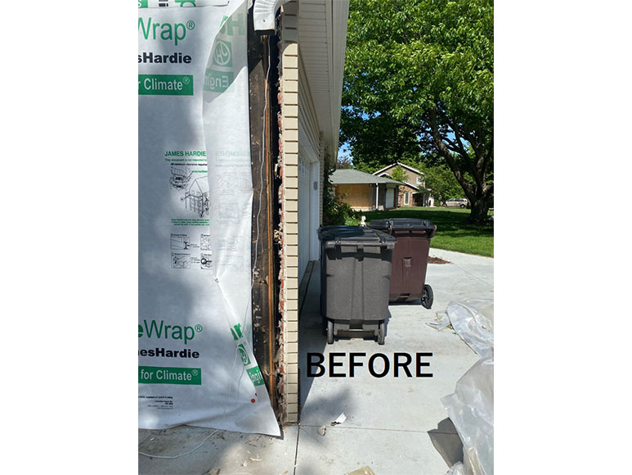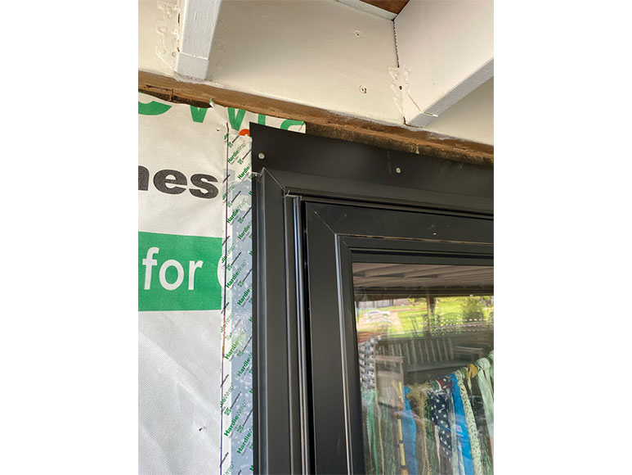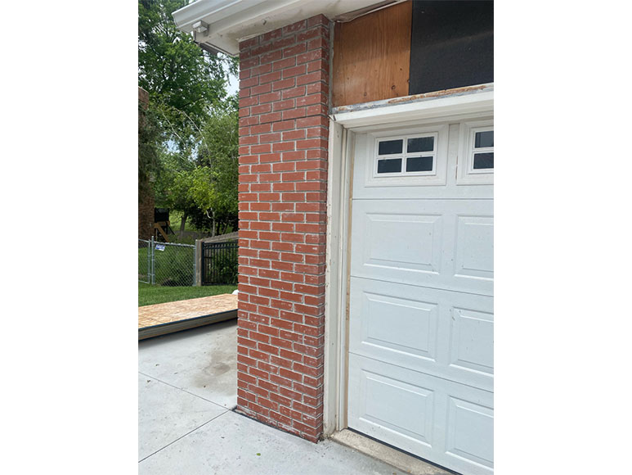Briarhurst Beauty
Back to all projects
This project started out like many other siding jobs. A visual inspection was made of the house, photos were taken, and an estimate given. Then renderings were made to illustrate what the home would look like when we completed the job.
Frequently problems like wood rot, pests, and other problems appear once we start tearing off the existing siding. Not often do we need to rebuild walls. There were a number of structural elements that were of concern that needed to be addressed. We are glad we found them and could get them fixed, and so are the homeowners.
One surprise we found was that the basement wall on the back of the house was not plumb, it wasn’t straight. We have a photo of Jarrod holding a level illustrating how far off the wall was. We had to be creative and find the best way to correct this before new siding was applied. One that was the most cost effective and least invasive for the homeowner.
We ended up cutting framing members to allow for the outward lean and apply them to the exterior. This eliminated the lean of the wall and provided additional support.
We also discovered that nail fins were not in use on the windows. While not all manufacturers require the use of nail fins, they help to keep wind and water out of your home by working with the flashing and weather barrier on a home. It is a Willet Best Practice to use nail fins whenever installing new windows. On this home, nail fins were obtained from the manufacturer to provide the additional level of protection.
Another issue we discovered was the brick wall by the garage was not secure. It wasn’t connected to the structure. We had it removed and replaced by a skilled mason and then painted to match the rest of the brick on the home.
The Journey
Let’s Talk
Request a no-hassle consultation with our team today.


