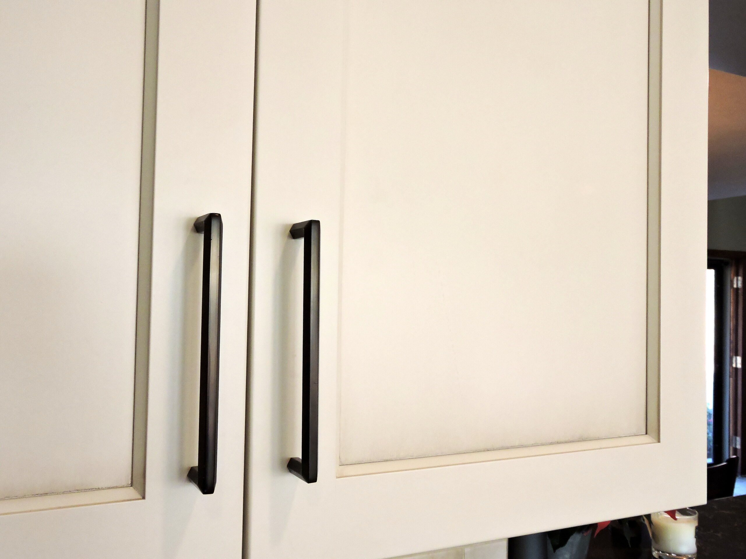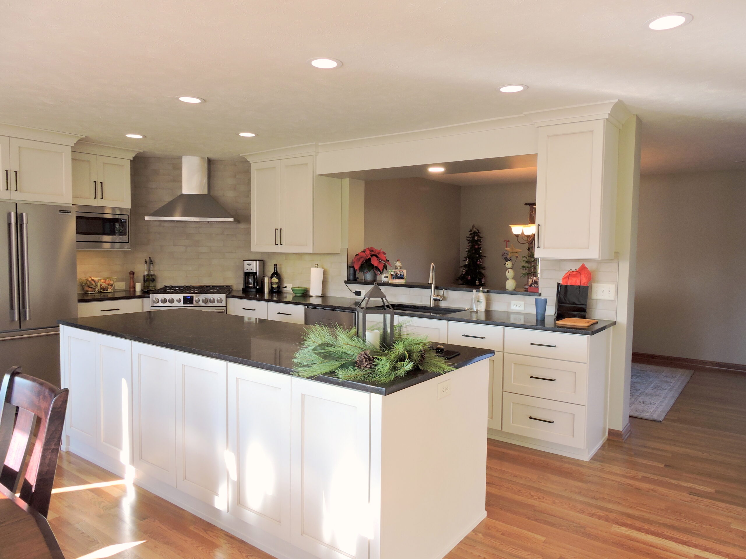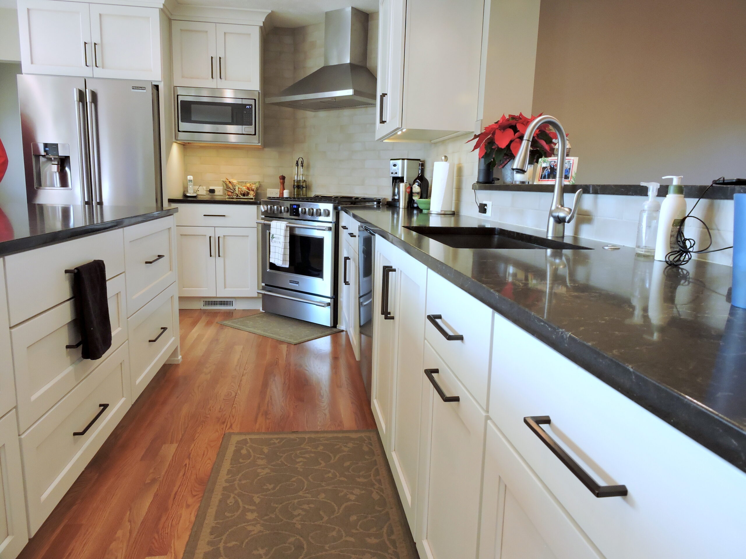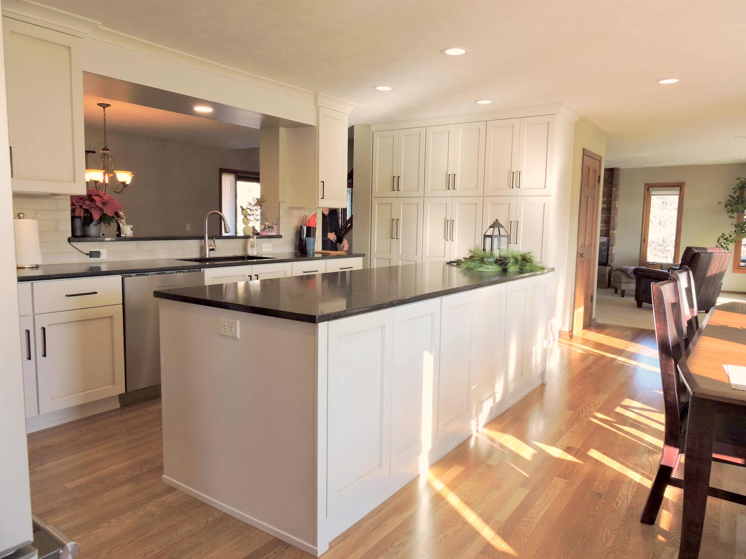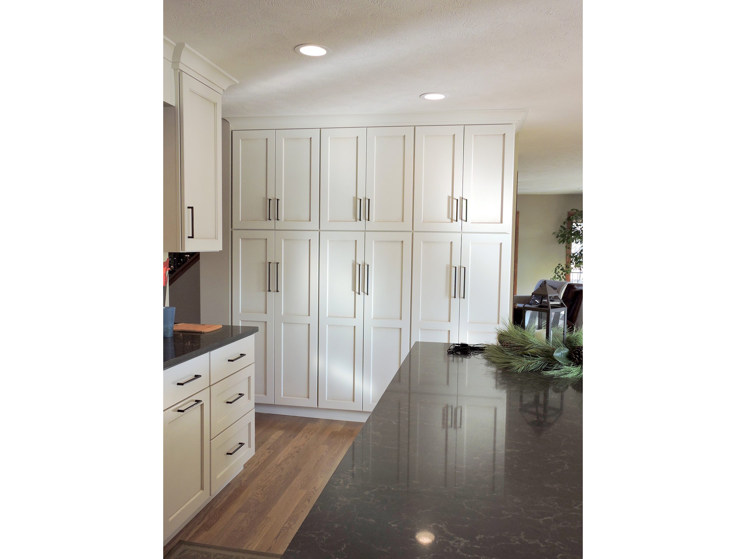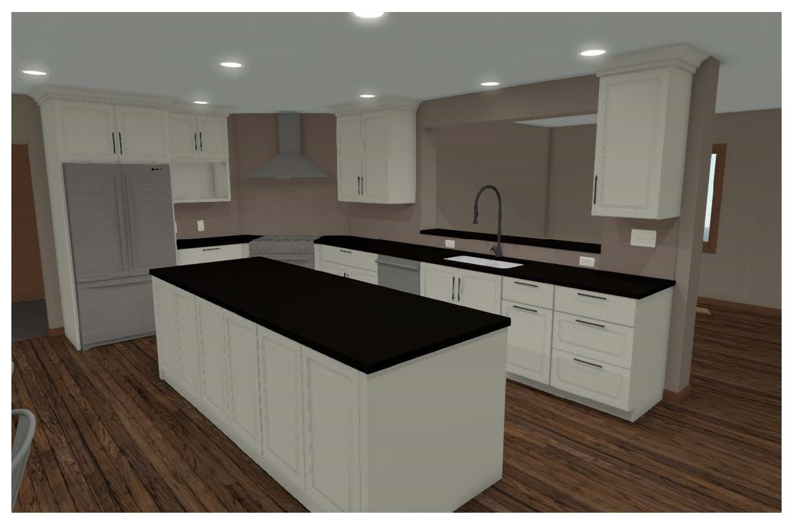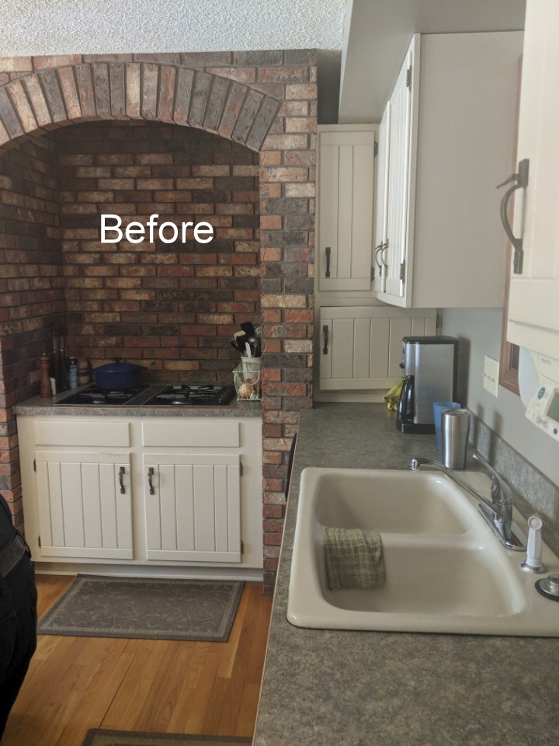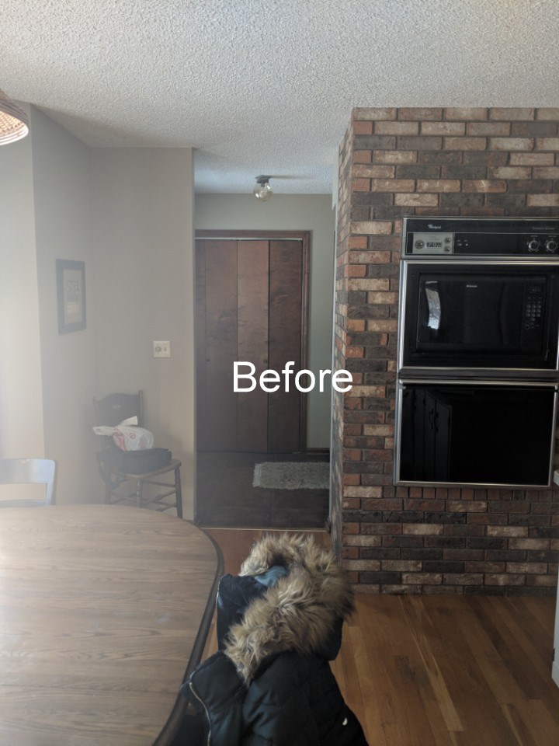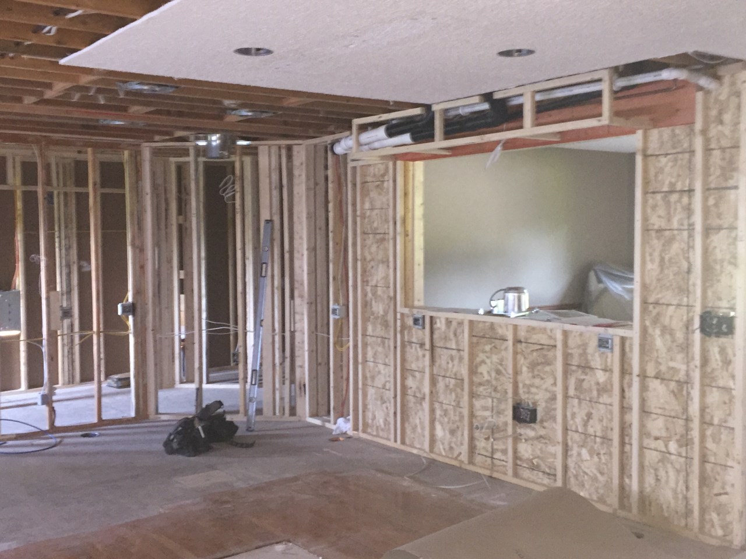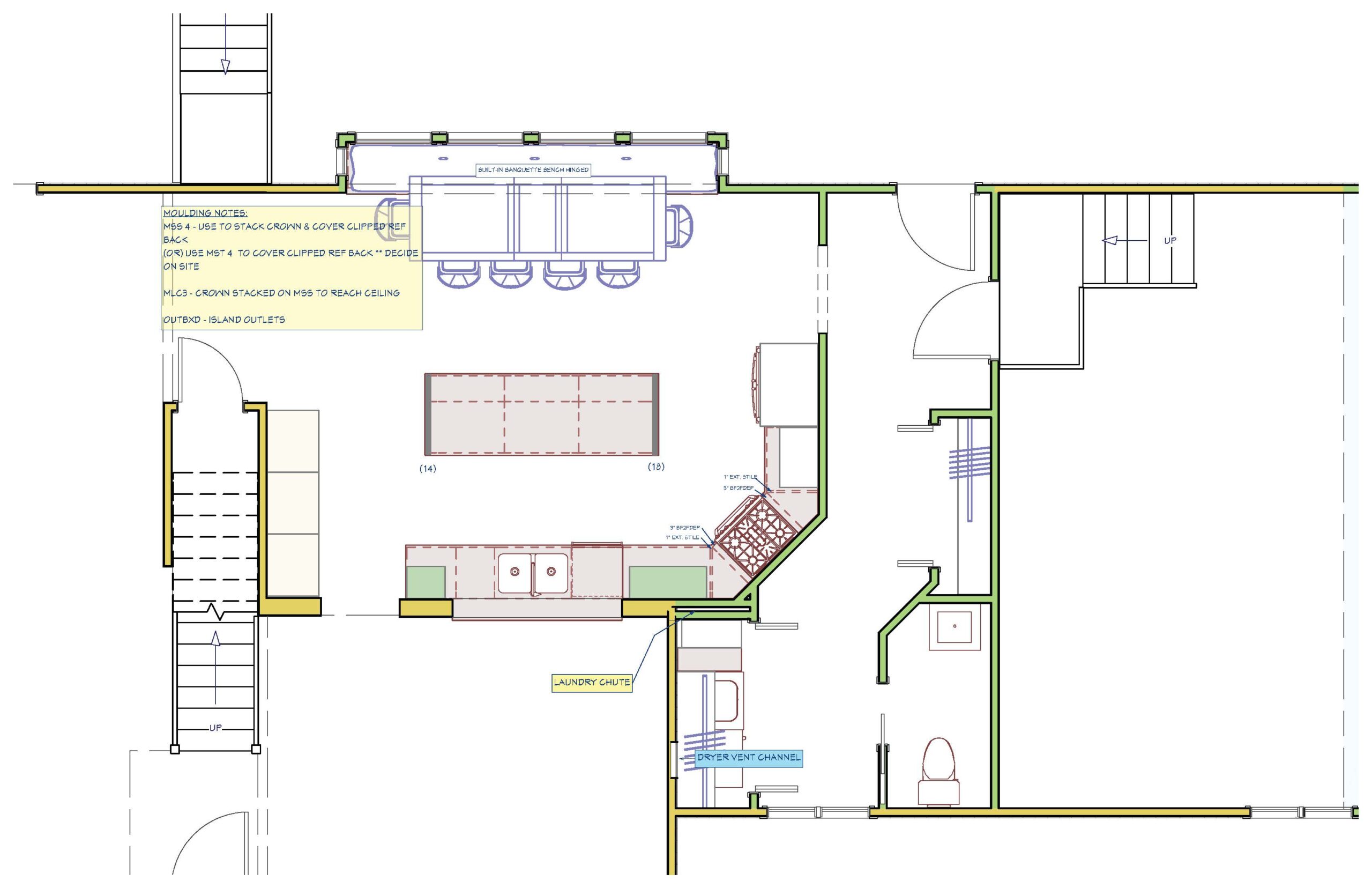Boone Trail Garage Addition
Back to all projects
When we were first contacted by these homeowners, they were looking for a kitchen remodel. They really wanted to be able to fit a large table in the kitchen for their family rather than have to use the adjoining dining room for casual chats and projects. They were also tired of the brick enclosure around their cooktop and double ovens and were looking for a brighter kitchen with better flow.
The bay window was removed, and the wall bumped out to extend the area for a large table. The pass-through above the sink was also enlarged to open up the adjoining dining room. The soffits were removed so cabinetry could extend to the ceiling while housing plumbing and appliances were relocated.
Backsplash tile covers the wall behind the range and hood and extends down the length of the counter. The drop-in sink was replaced with an undermount model that makes cleaning up almost effortless. The island doubled in size making entertaining easy.
Finishing touches like the glaze on the cabinetry and the modern hardware compliment the quartz countertop. The result is a large, bright space that can accommodate the whole family, provide a nice spot for reading, as well as lots of additional storage.
The Journey
Let’s Talk
Request a no-hassle consultation with our team today.


