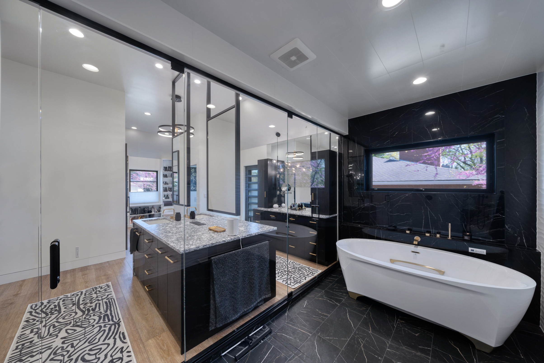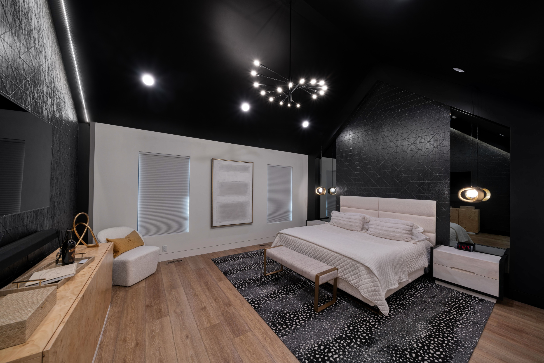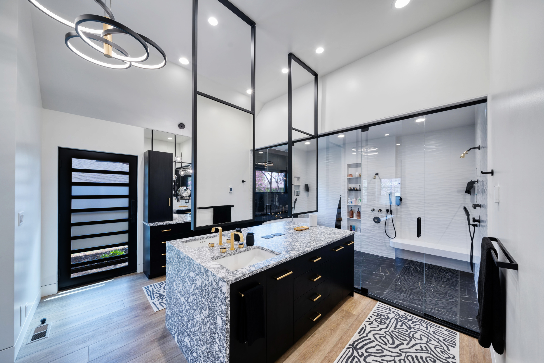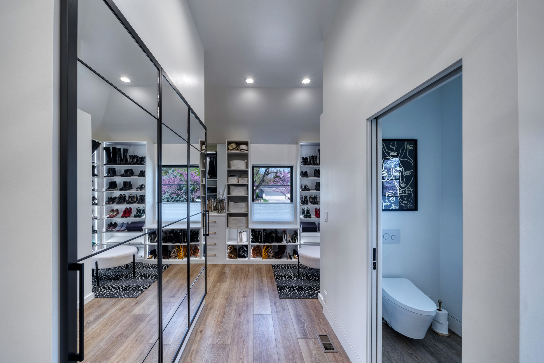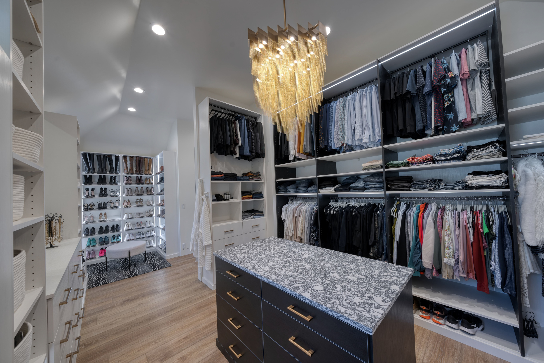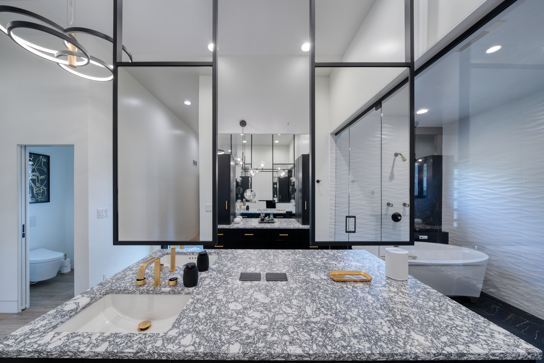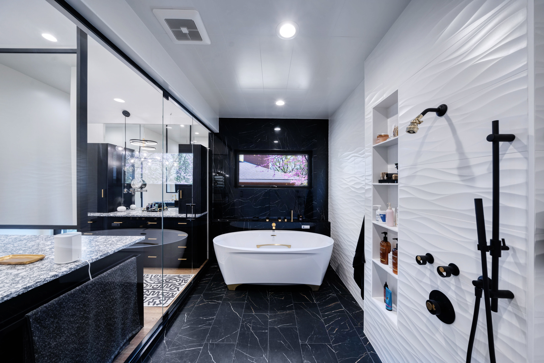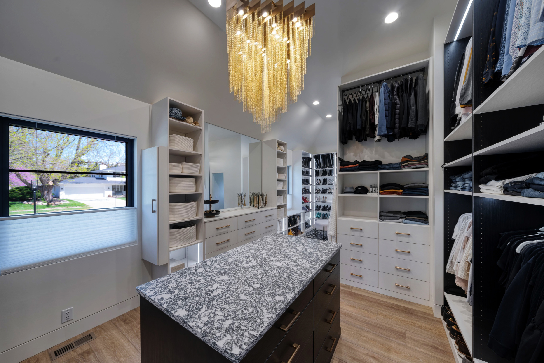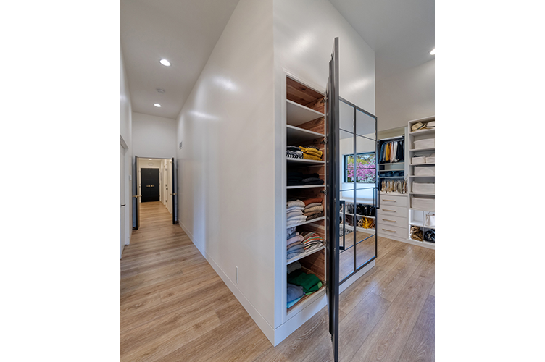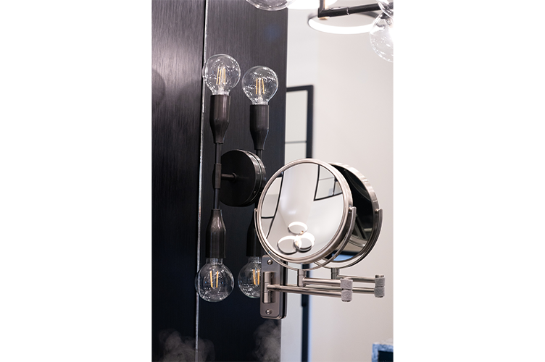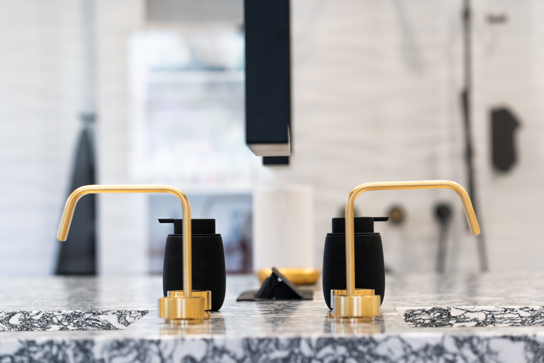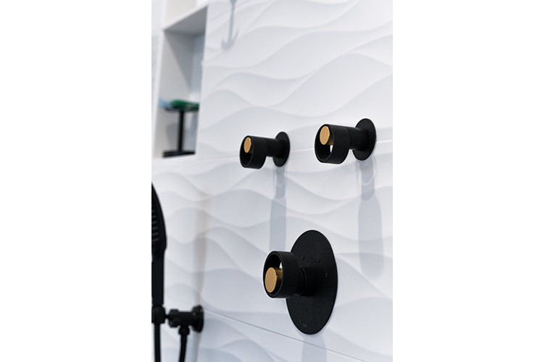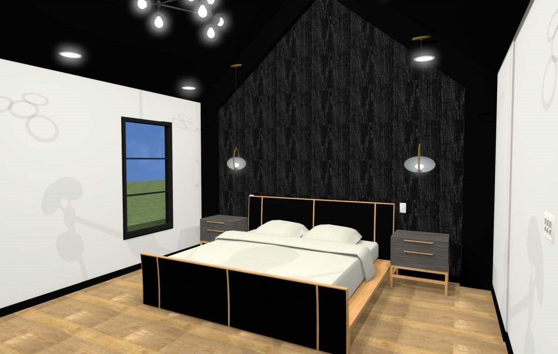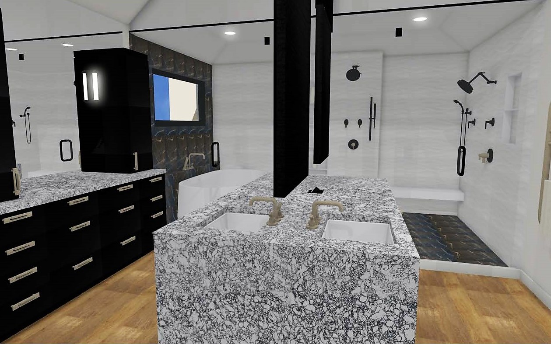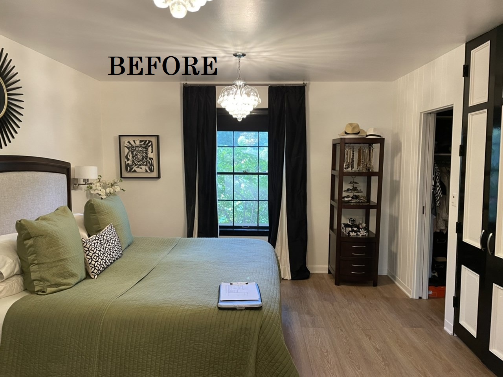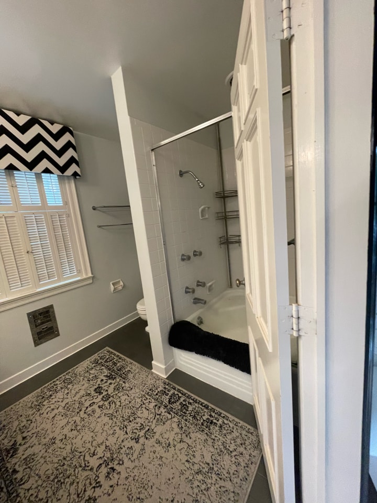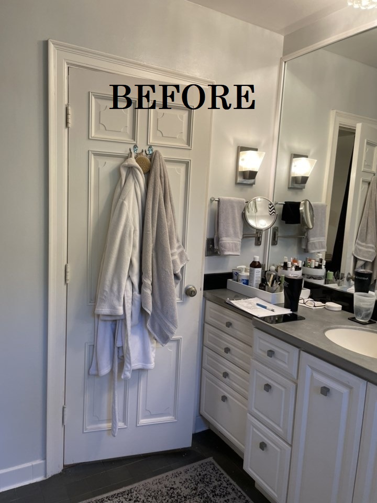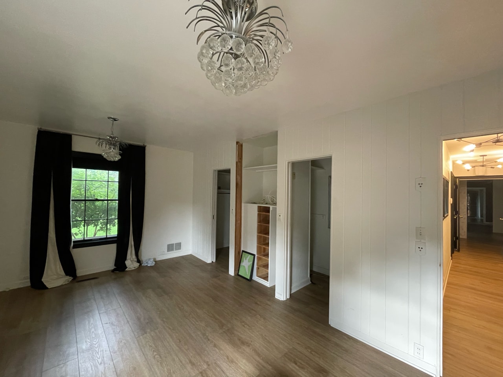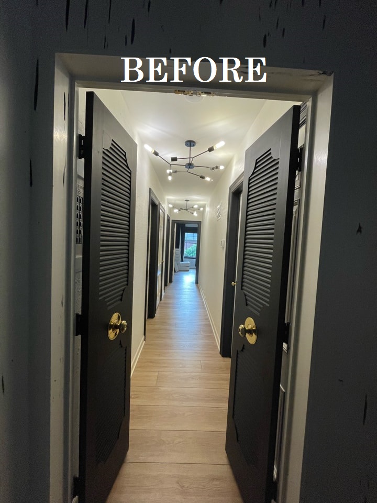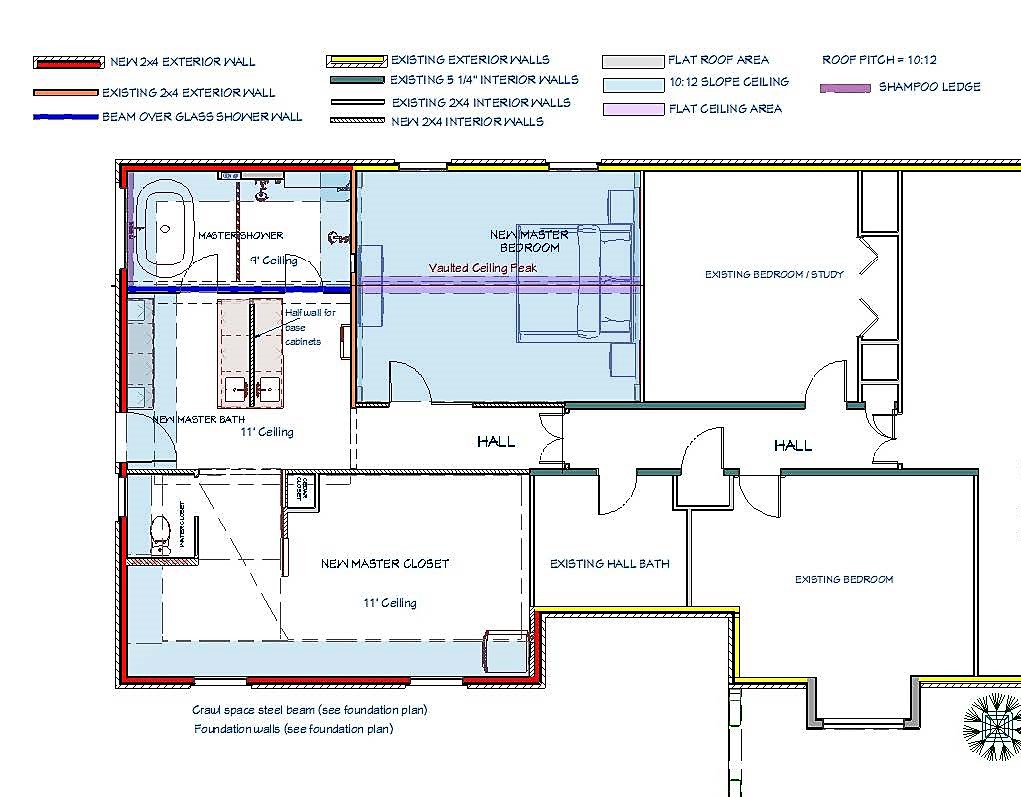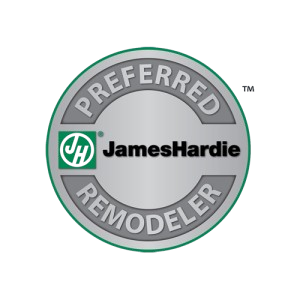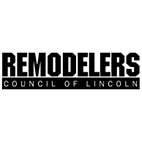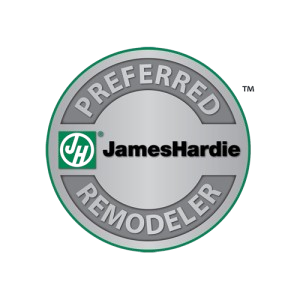Bishop Heights Addition
Back to all projects
The homeowners on this project reached out to us to help them make their dream a reality. The goal was to create an amazing master suite escape.
We had a goal of making the addition seamless on the exterior, matching the roof line on the opposite end of the house. This includes matching the brick and the Marvin Modern windows. We also refreshed the trim below the existing windows to give this classic home a more modern look. An Andersen A series door was added in the bath for easy access to the garden.
Inside we started down the hallway, updating all the doors, trim, and lighting. In the existing master bedroom, we removed the closet and bath. We vaulted the bedroom ceiling and added on 500 SF to create the new bath and closet, both with 11’ ceilings.
The generous bathroom has custom back-to-back vanities with Cambria Rose Bay countertop with waterfall edge and custom ceiling-mounted mirrors. There is also a spacious wet room that contains a Bain Ultra freestanding air tub, his and her shower systems and dog sprayer. There are custom shampoo niches and a floating shower seat. The separate water closet contains a Toto toilet with an in-wall tank and bidet.
The roomy closet contains custom built-in cabinetry, a cedar closet, and a belt & tie closet with custom 3-way mirrored doors.
The Journey
Let’s Talk
Request a no-hassle consultation with our team today.


