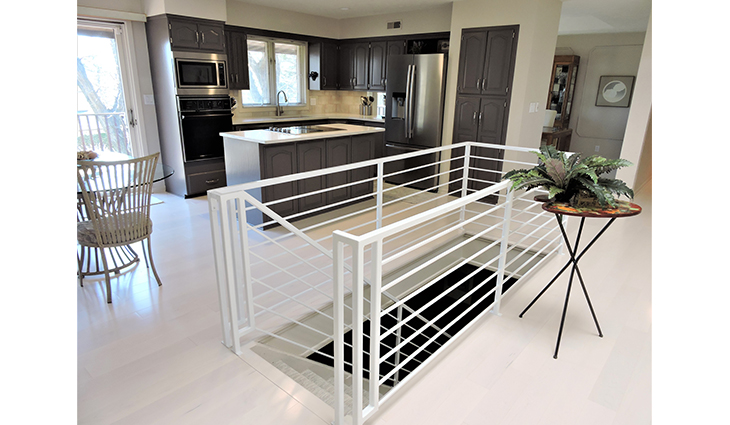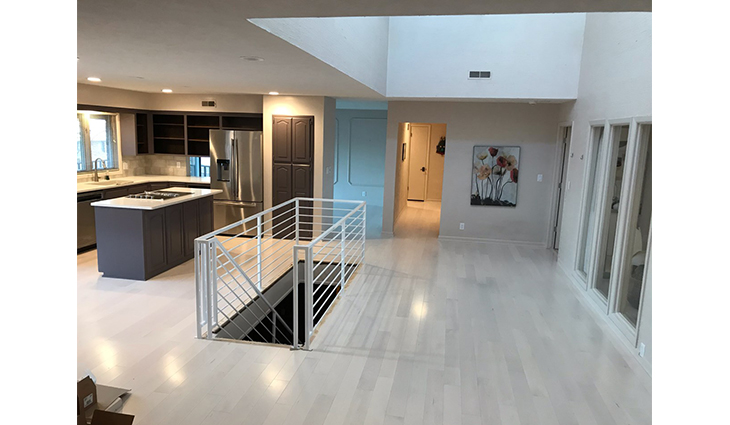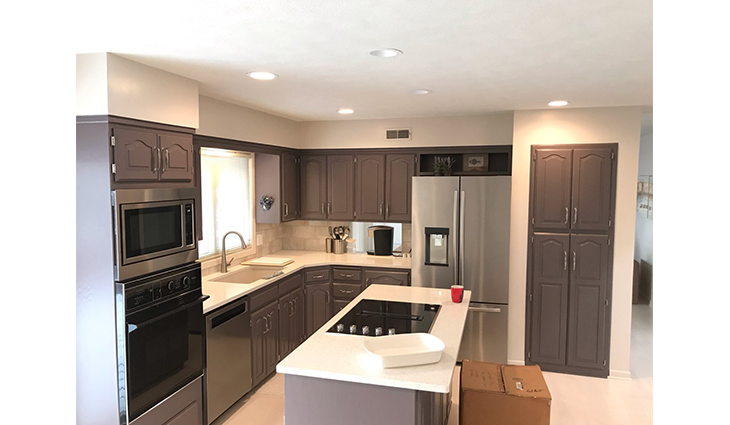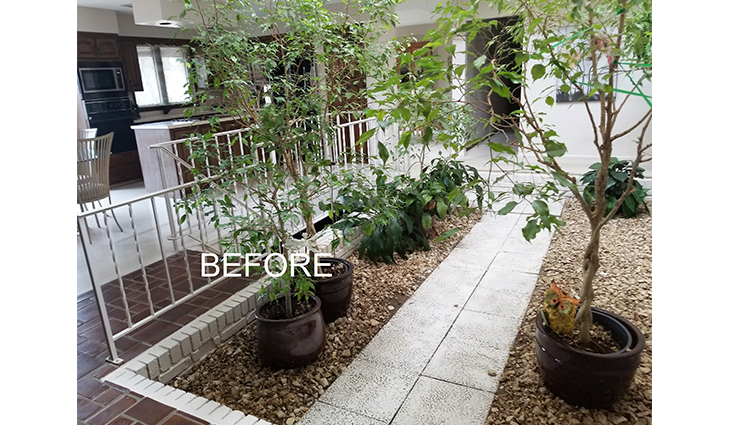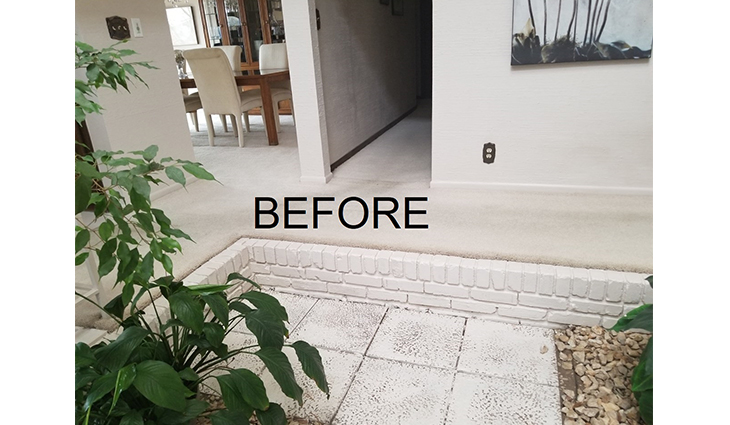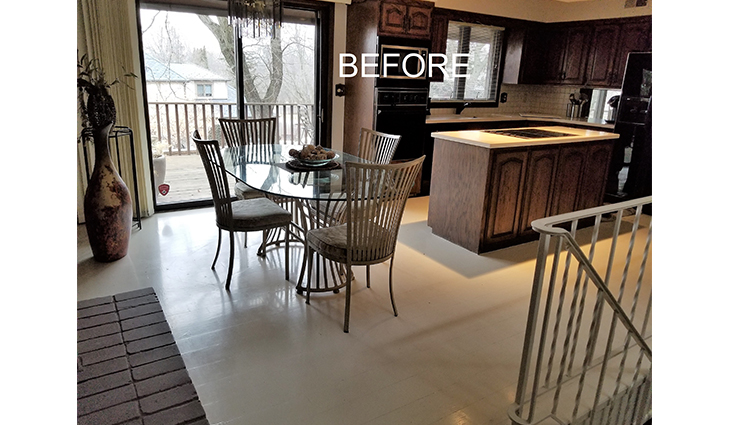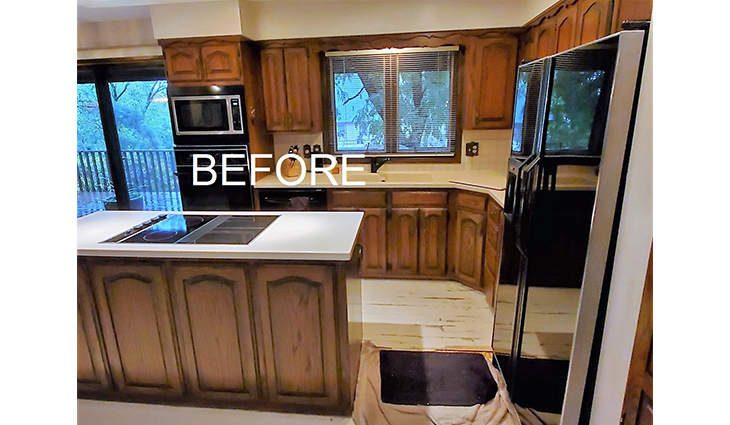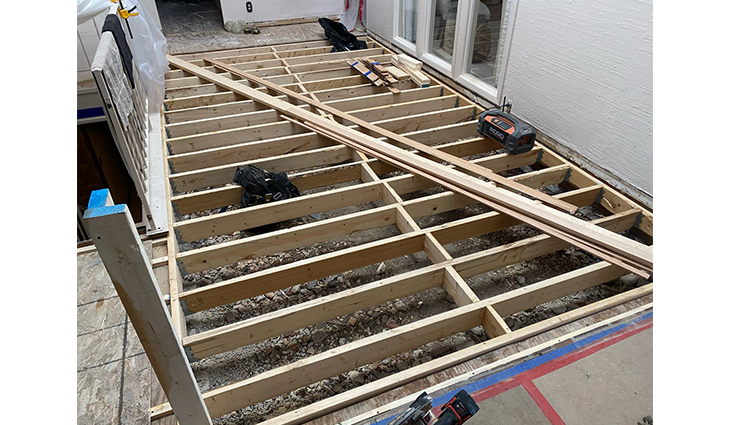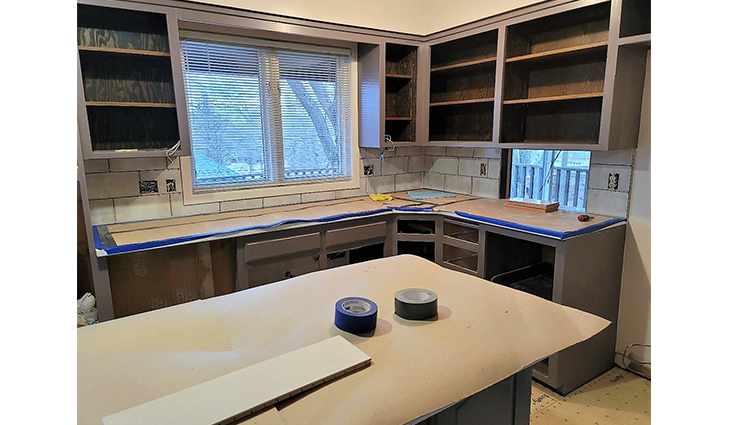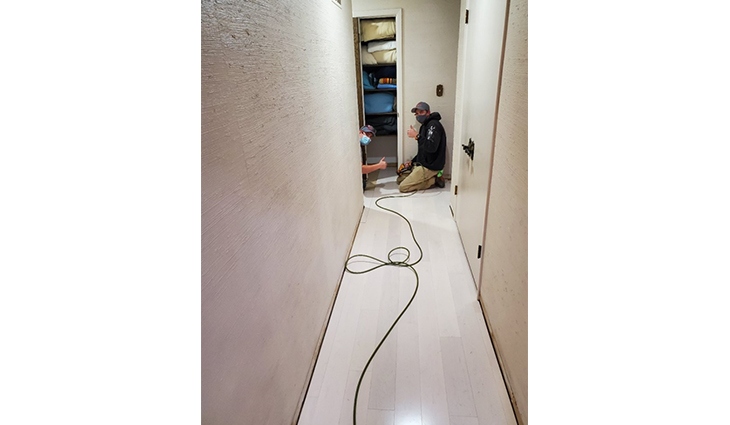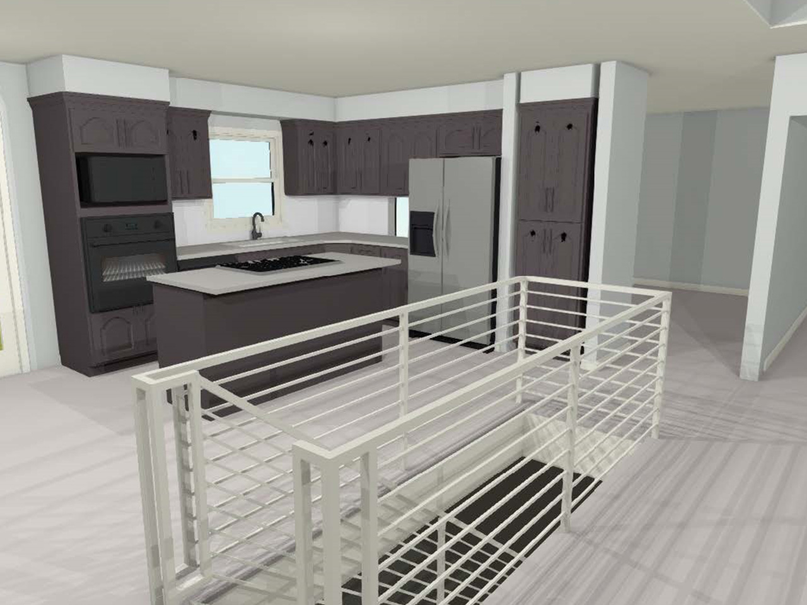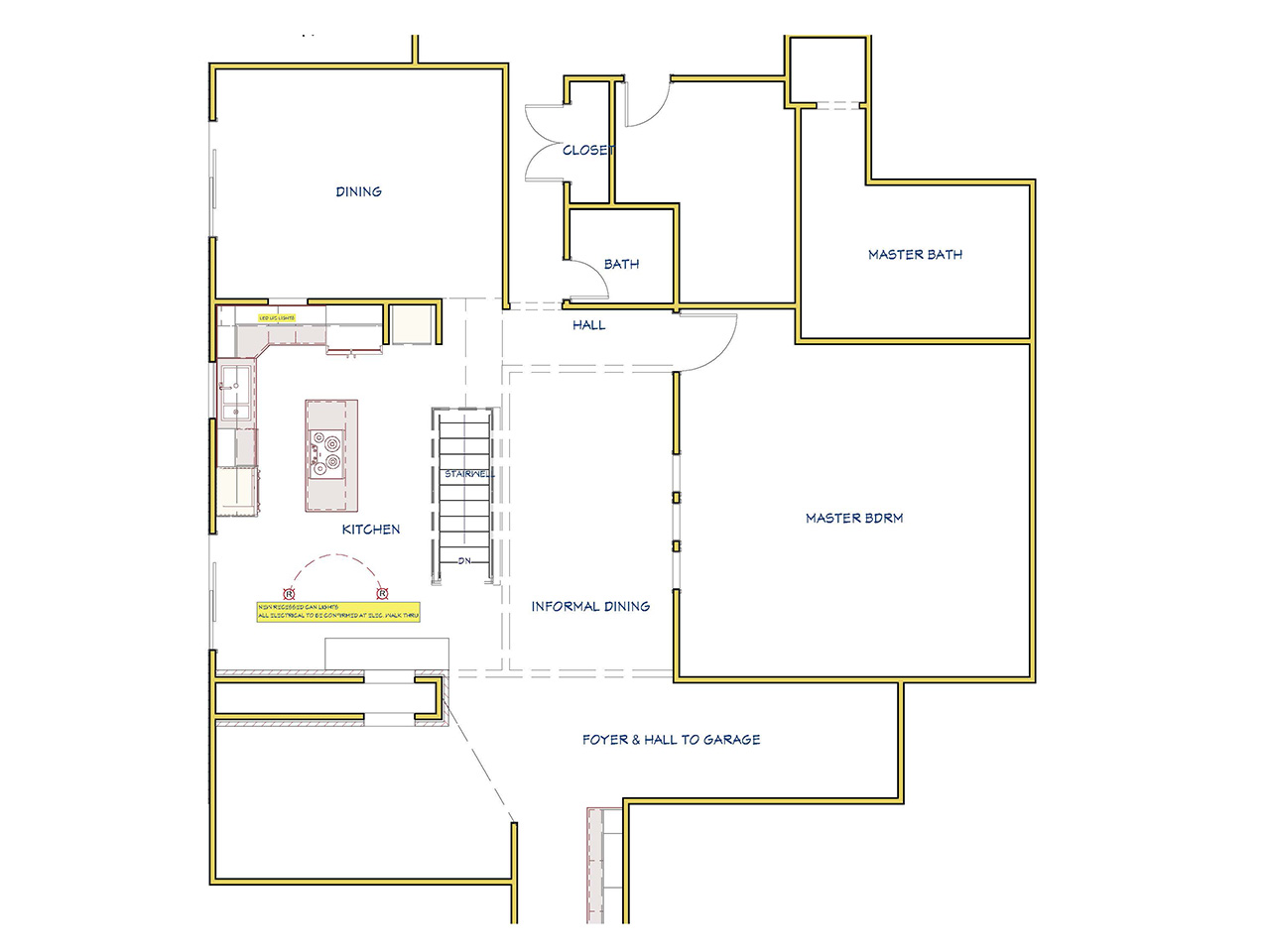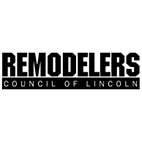Atrium Alterations
Back to all projects
When this house was built, it included an atrium area so homeowners could enjoy live plants and greenery year-round. Over the years the appeal for this feature has diminished, along with the step down it required, that could be awkward or even dangerous. Besides unifying the flooring, the homeowners also wanted to perk up the kitchen.
The brick around the sunken atrium had to be removed, along with all the flooring surrounding it and into the dining room and hallway. Then some leveling needed to occur due to the varying flooring styles we started with, and insulation installed. Once everything was prepared, the pretty stuff could start coming in.
The cabinets were painted in place, while the doors were taken to the painter’s shop for paint. New countertop and backsplash were installed. The guys started working on installing the sleek hardwood floor chosen by the homeowners in a Nordic color. (It looks like it’s going smoothly!)
Finally, we end up with a main floor with a smooth, cohesive look throughout, and a perked-up kitchen.
The Journey
Let’s Talk
Request a no-hassle consultation with our team today.


