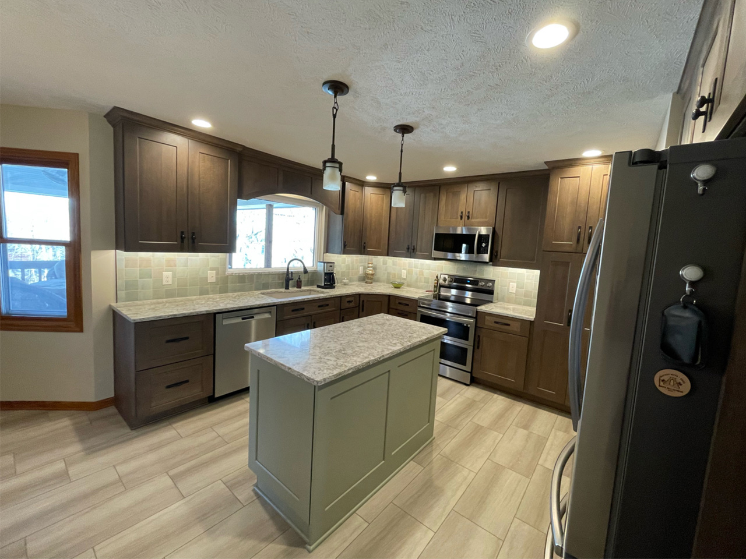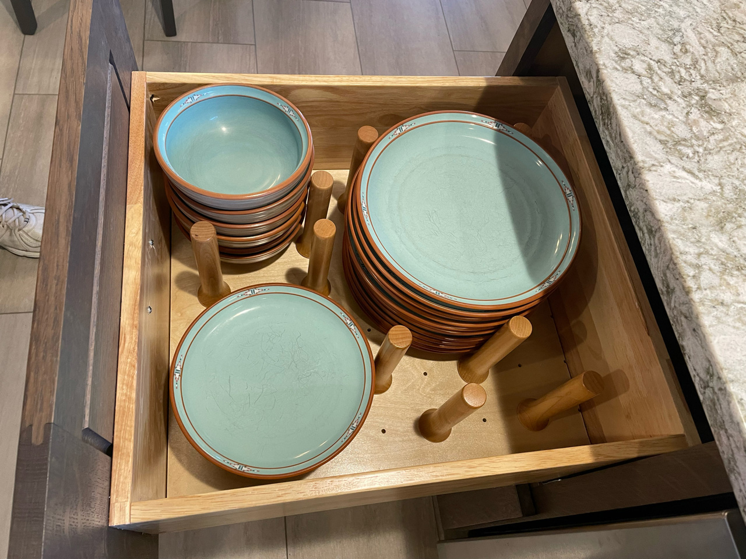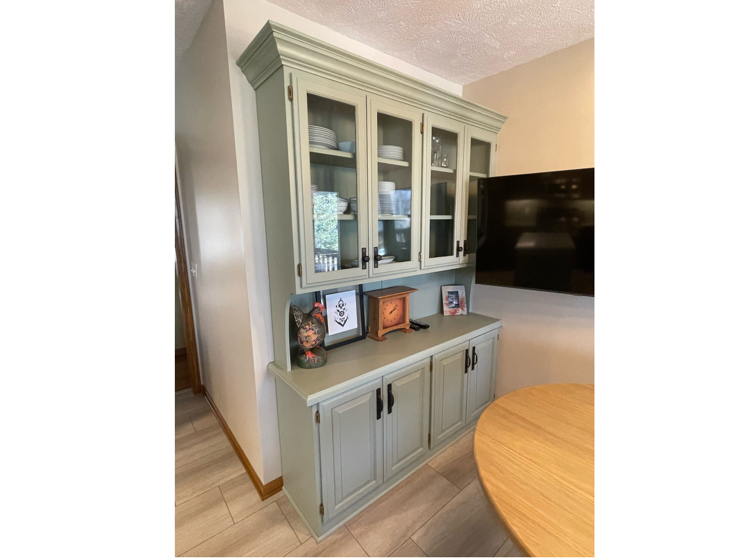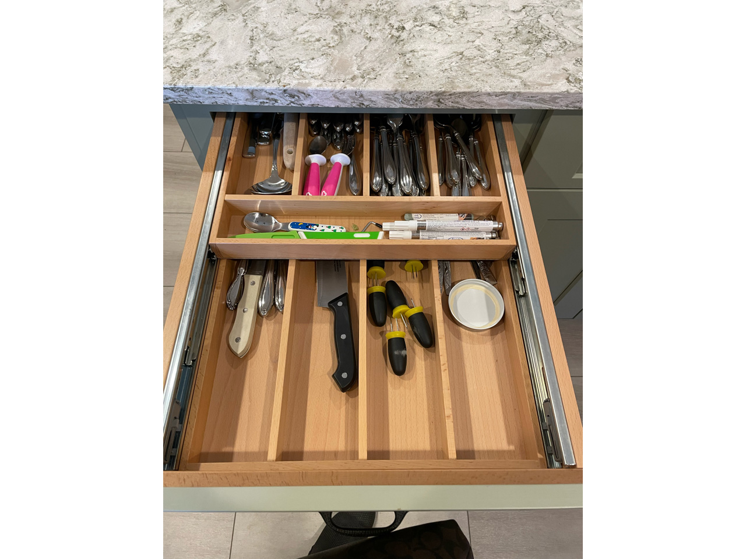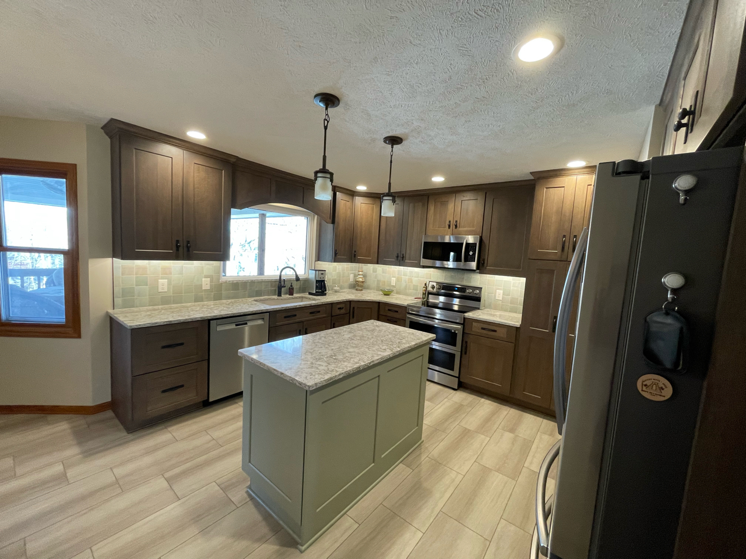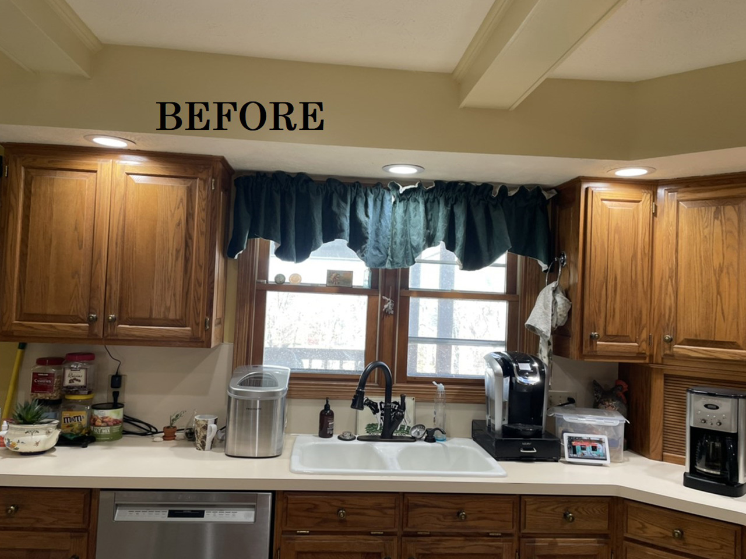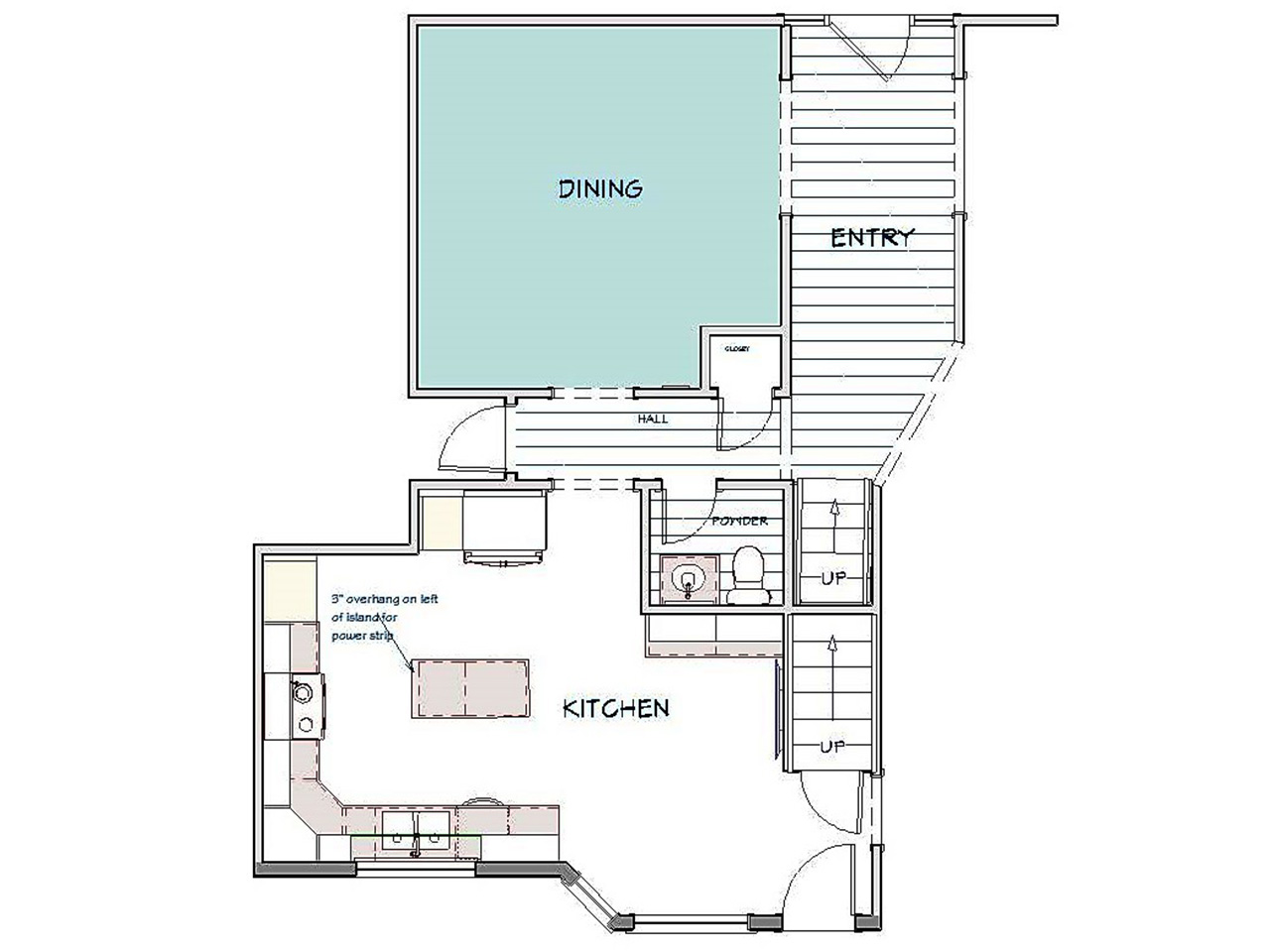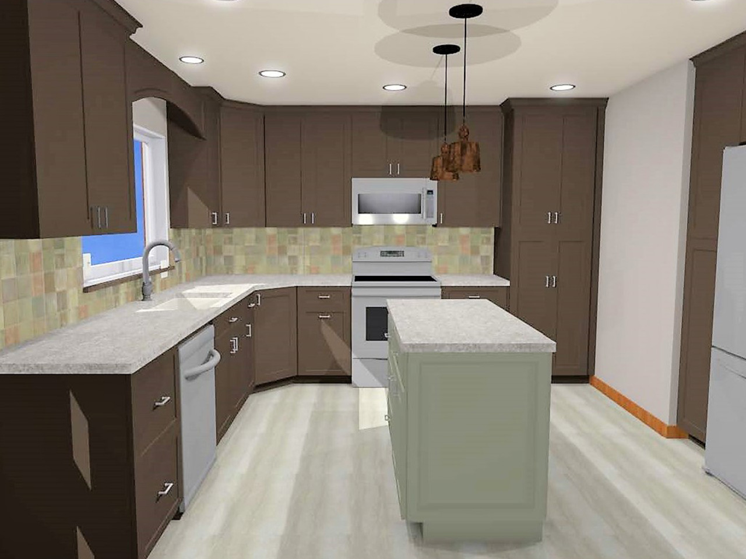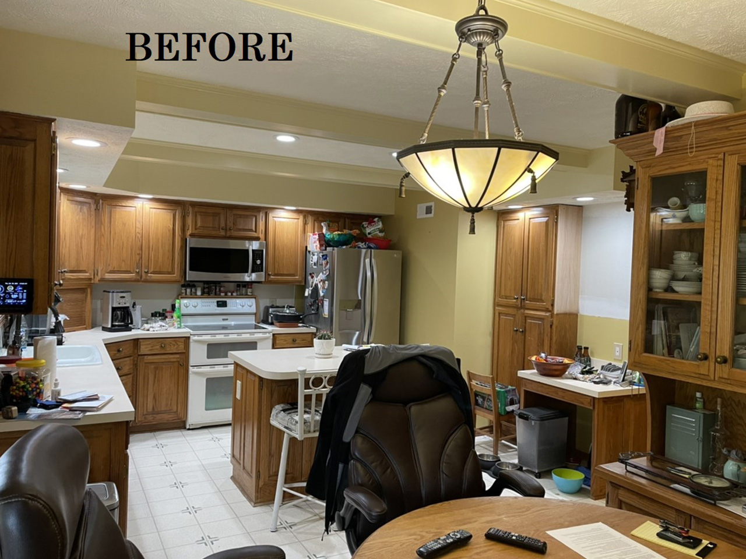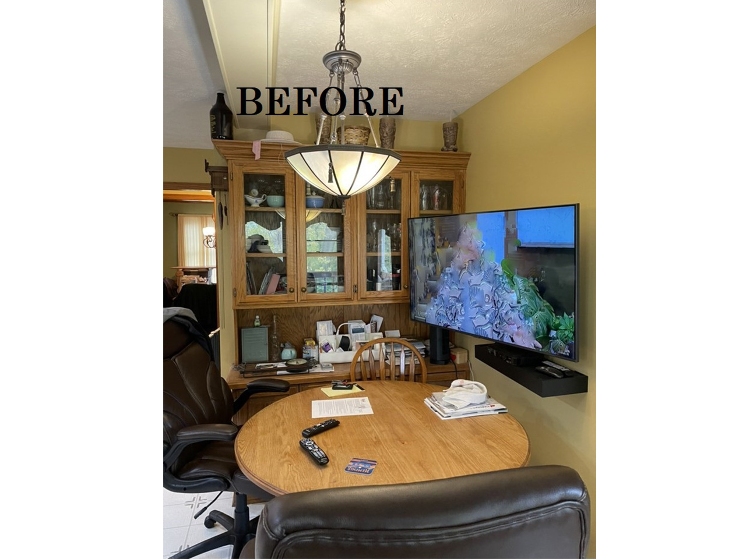Cripple Creek Kitchen
Back to all projects
The owners of this home had lived here a number of years and were ready for a change. There was a lot going on and not a lot was working very well. We removed all the soffits and faux beams from the ceiling, all the cabinets and trim, and widened a doorway so a standard size fridge could fit through.
The pair of double-hung windows over the sink were replaced with a fixed-glass model to enjoy the view of the backyard more, the wiring from the soffits was rerouted, and the fridge water line moved to its new location.
The fridge was moved to the desk area, which allowed a new pantry to be placed where the fridge once stood. That made access to both easier, and increased storage. Rotating the island made for better flow and maneuverability.
Oak cabinets were replaced with quarter-sawn white oak in a dark stain and taken to the ceiling. The new island was rotated from the original and painted in a Photo Grey finish. The same finish was applied to the hutch near the table.
New lighting was installed, which includes under-cabinet lighting, and the new ceiling texture applied. New LVT flooring was installed, along with the new tile backsplash and new Cambria quartz countertops for island and base cabinets.
Drawers with peg dividers were installed next to the dishwasher to make unloading easy and quick. A tip-out tray front went in at the sink, a tray divider, a double trash can pull-out, a utensil drawer, and roll trays in the pantry and pan cabinets all contributed to the better-functioning and beautiful kitchen.
The Journey
Let’s Talk
Request a no-hassle consultation with our team today.


