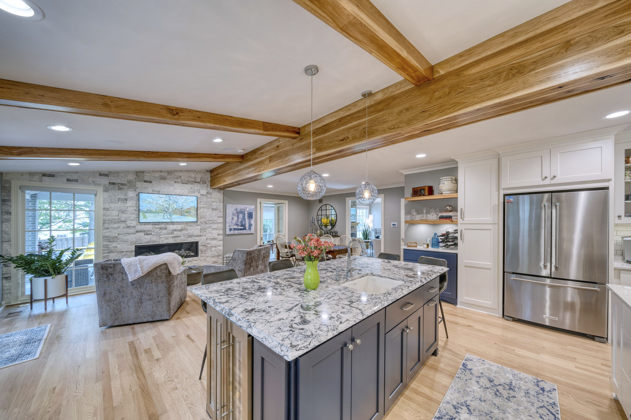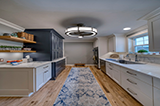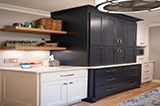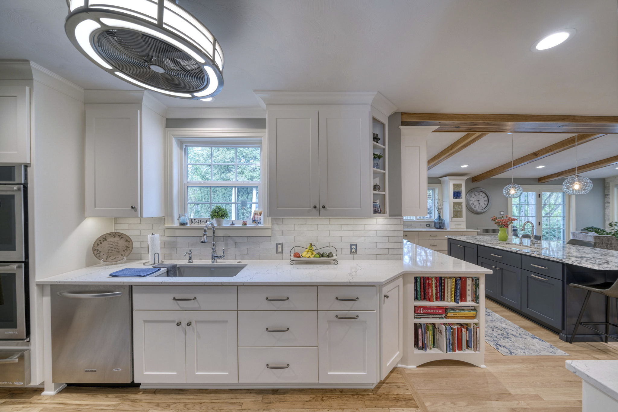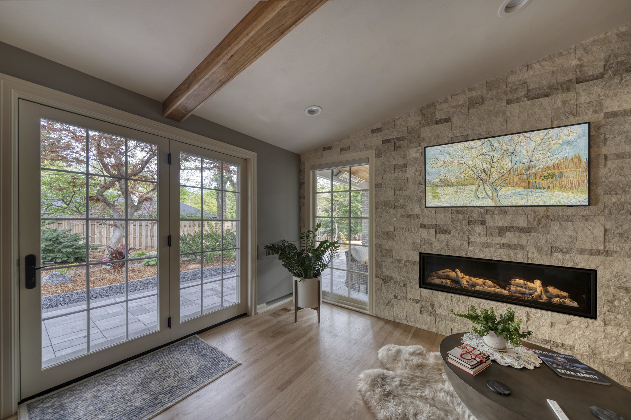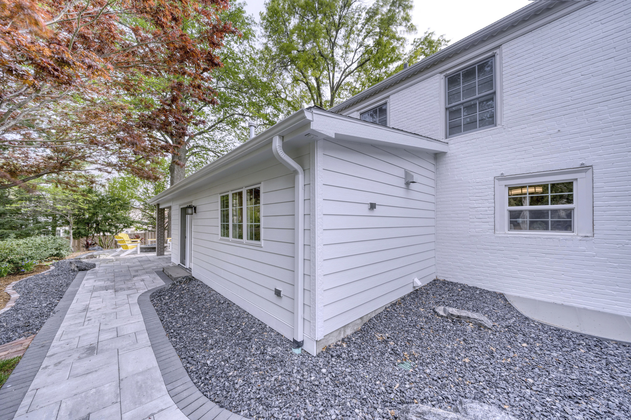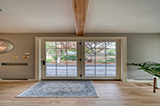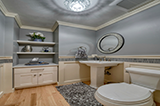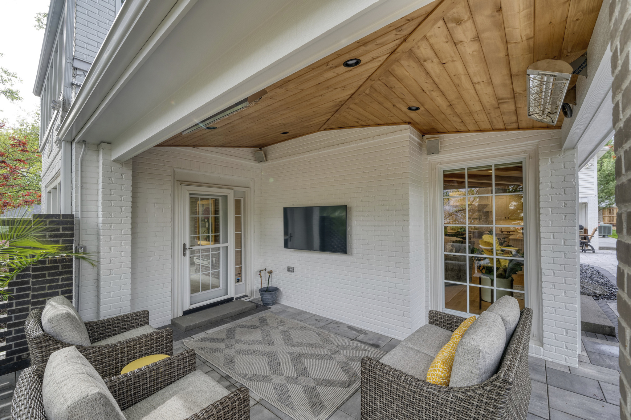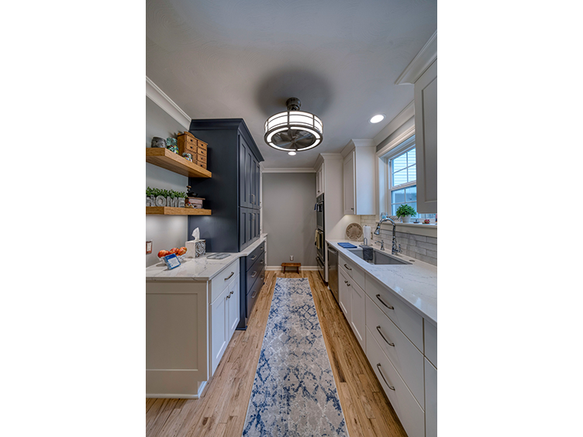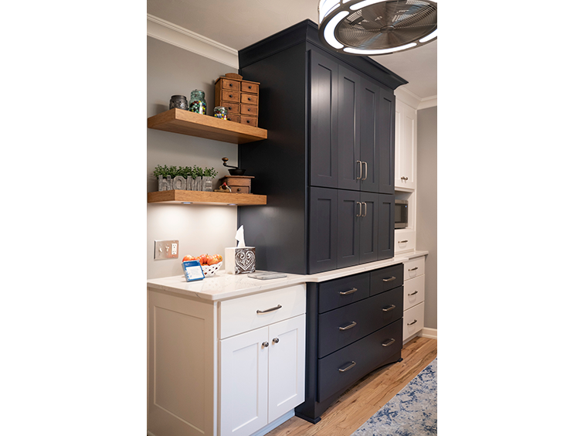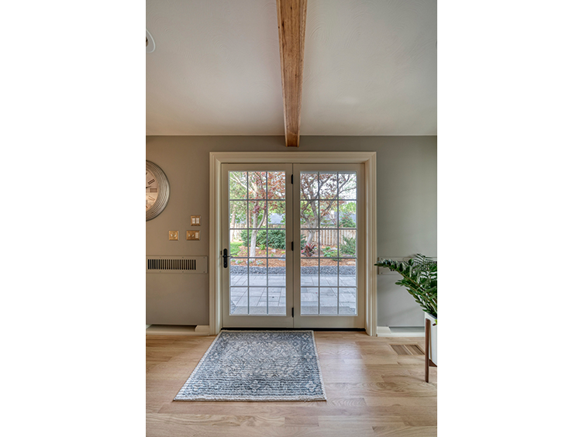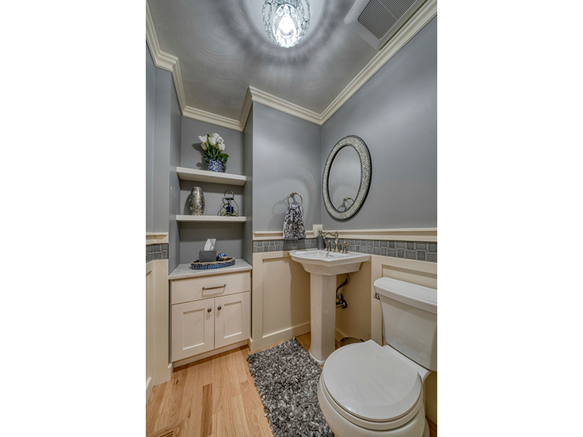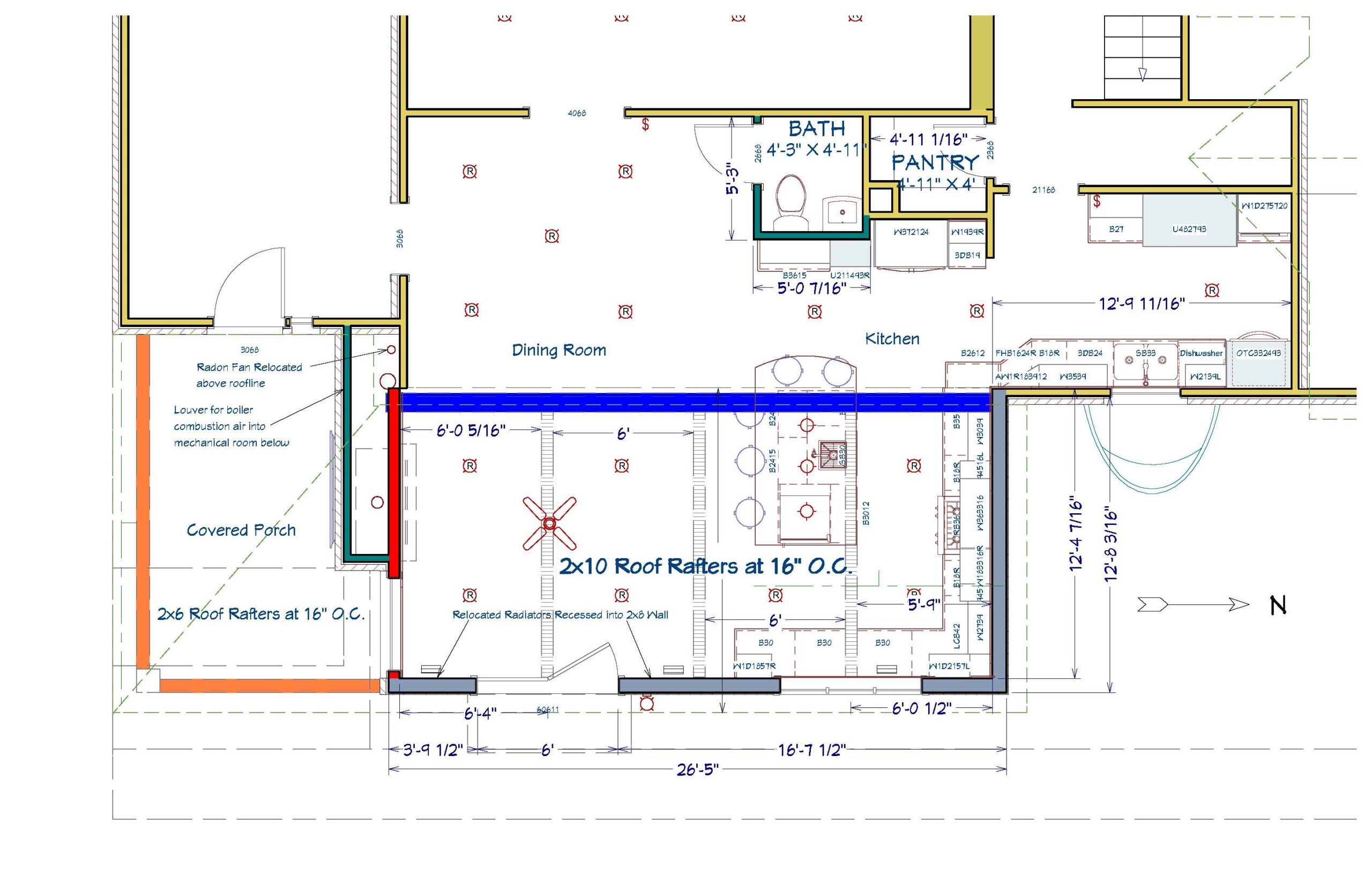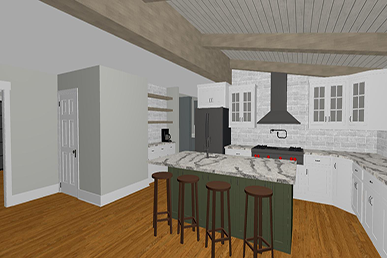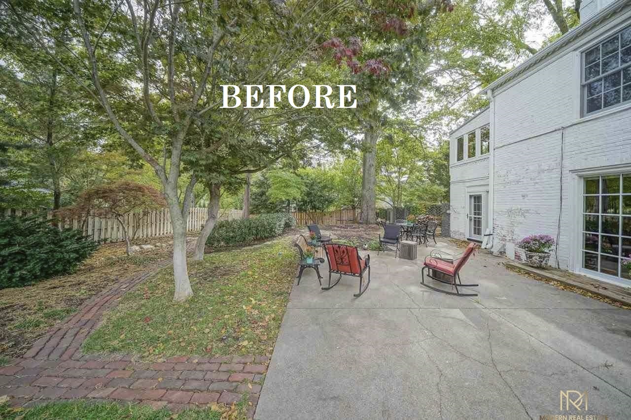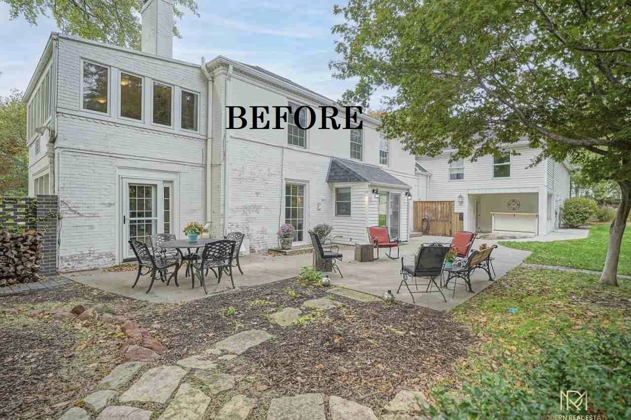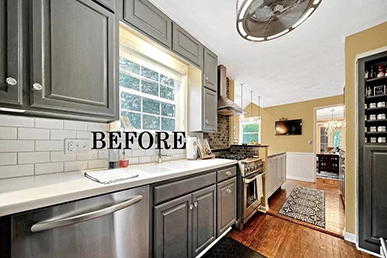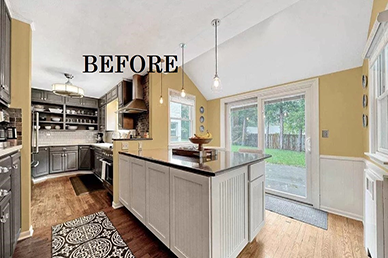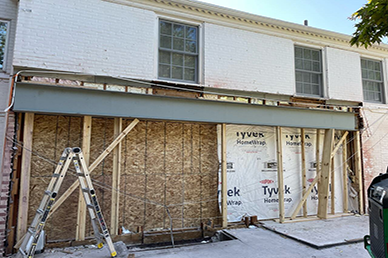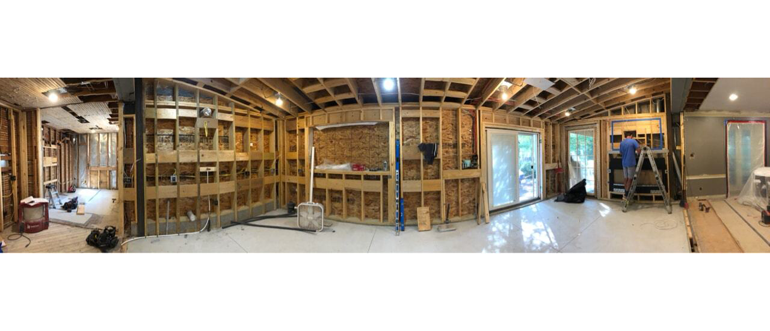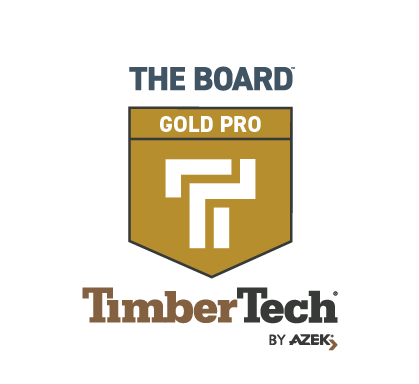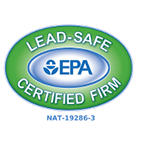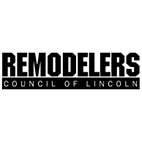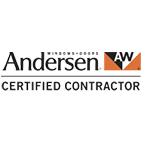Piedmont Addition
Back to all projects
For this project, the goal was to expand the kitchen space to allow better flow for family and friends. The kitchen was somewhat divided and made working in the space difficult for more than one person at a time. Great care was taken during design and construction to make sure characteristics of the home were maintained, such as trim work to match the original, and radiators relocated.
Once the existing enclosed porch was removed, a beam was brought in to support the roof of the addition, along with the brick structure, as the interior was going to be one open space.
Then the foundation was poured, the structure framed in, and the utilities roughed in. Next doors and windows were installed, and the existing kitchen gutted. While drywall was going up on the inside, new brick was being applied on the outside. Next the cabinets were installed and new hardwood flooring following close behind. Once the countertops were installed, plumbing and electrical finishes were made, then paint applied.
The new kitchen is perfect for entertaining with plenty of open space for everyone to be included. Spillover to the outside is an added bonus for those football Saturdays when the gangs all there.
This wall is 8” thick, designed to house the radiators which heat the addition and tie into the home’s boiler system. You can see the venting on either side of the door.
In the powder bath you see the custom trim work done to maintain the character of the rest of the home.
The Journey
Let’s Talk
Request a no-hassle consultation with our team today.



