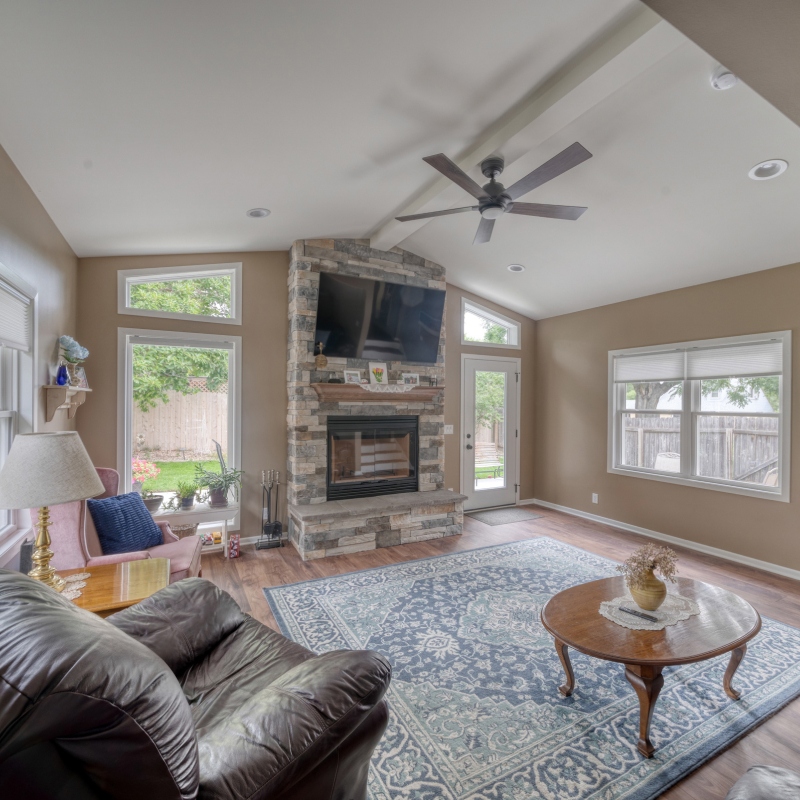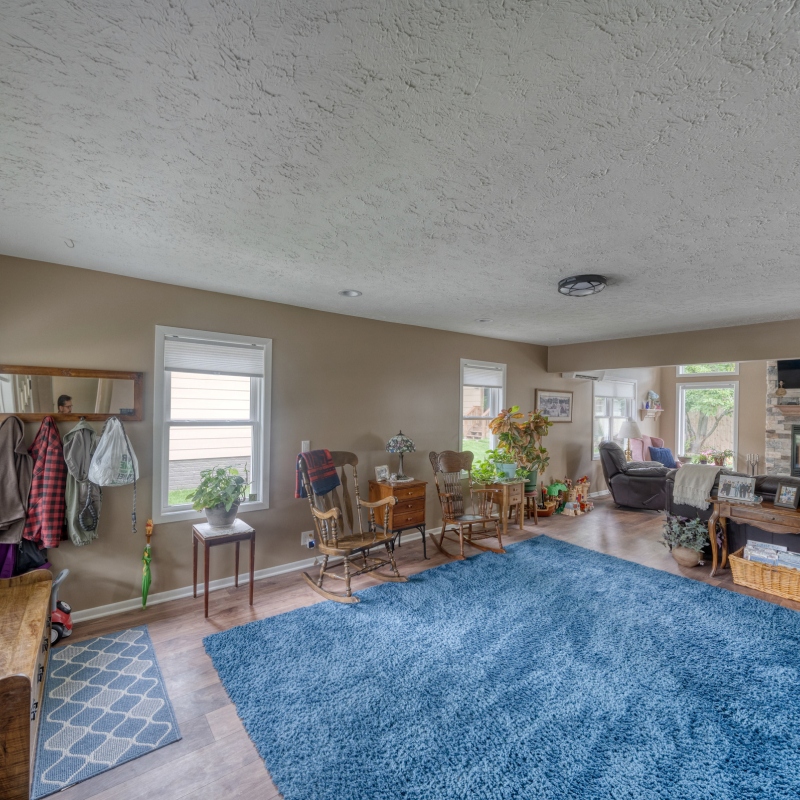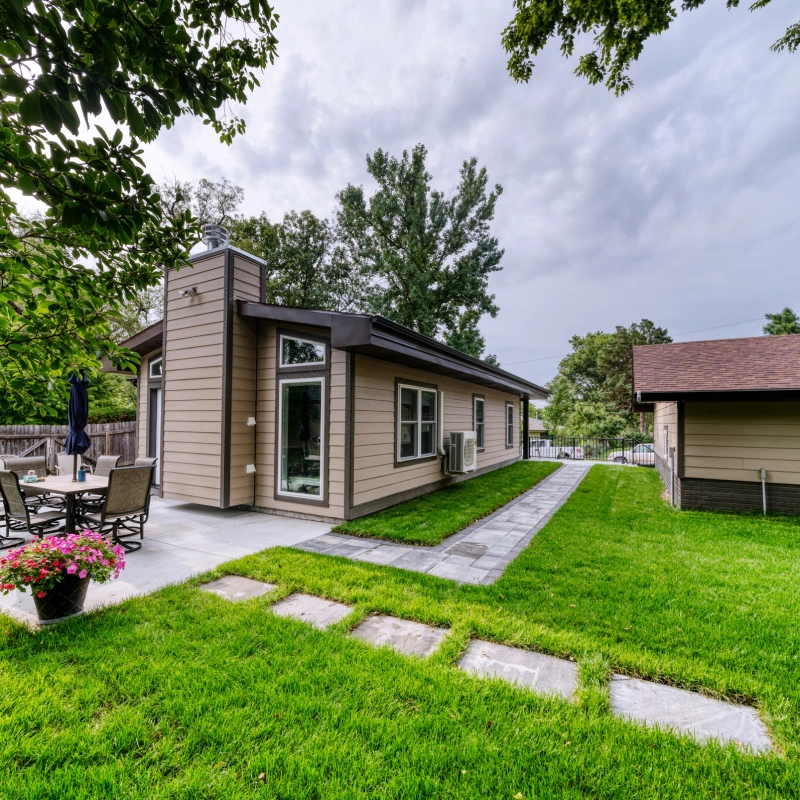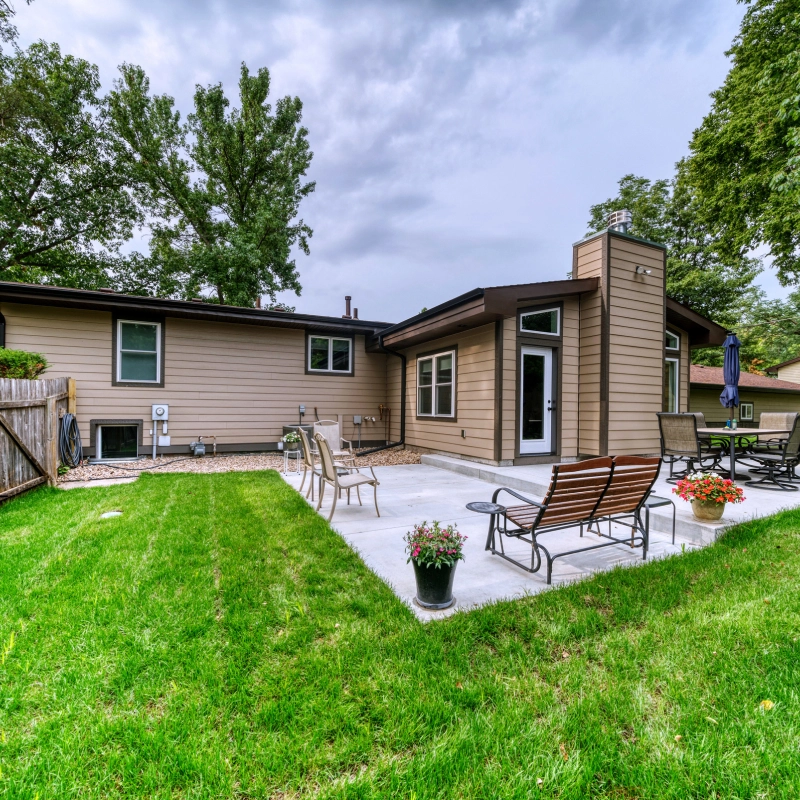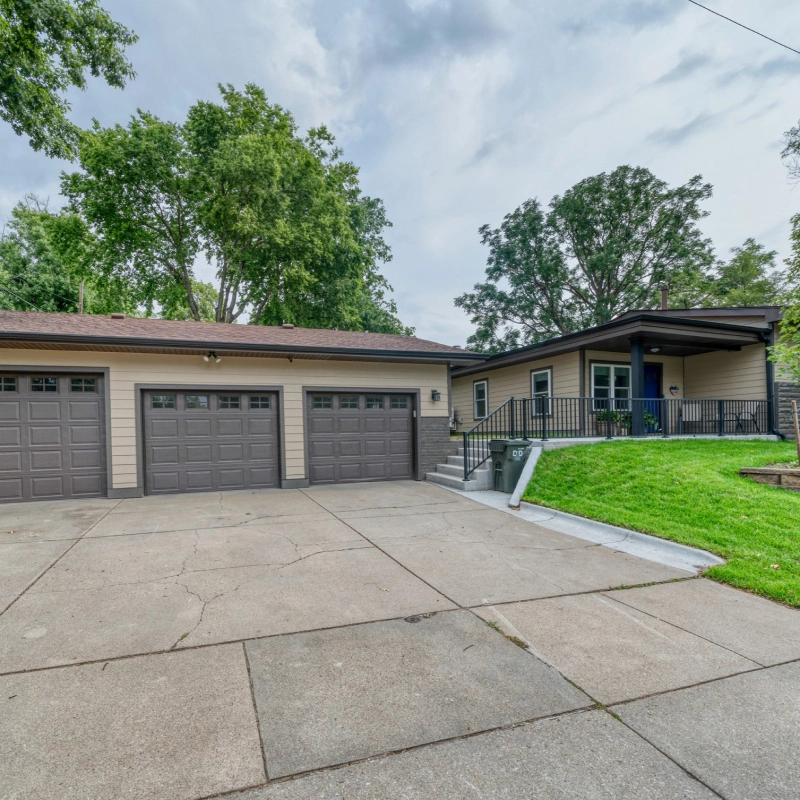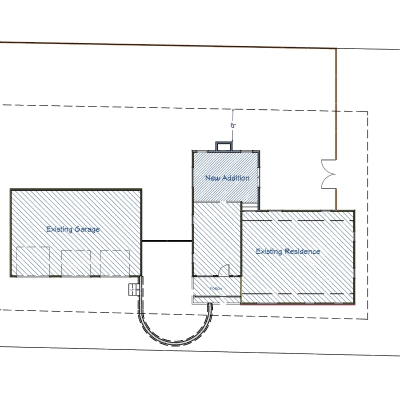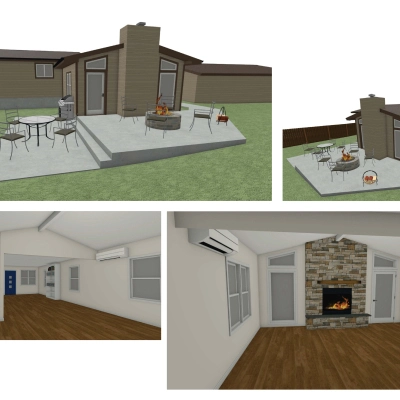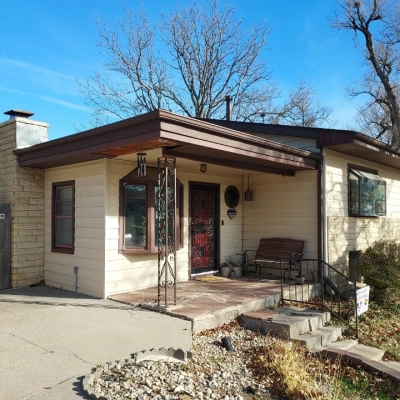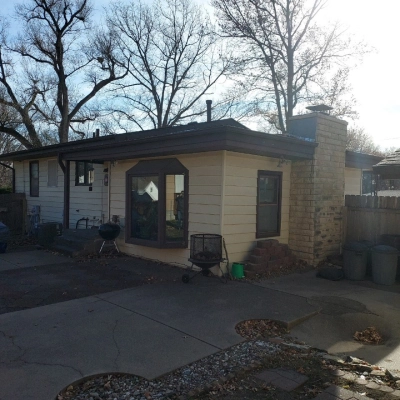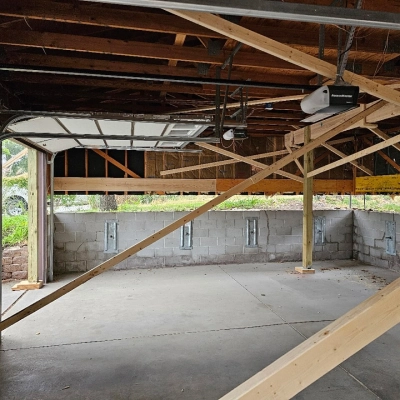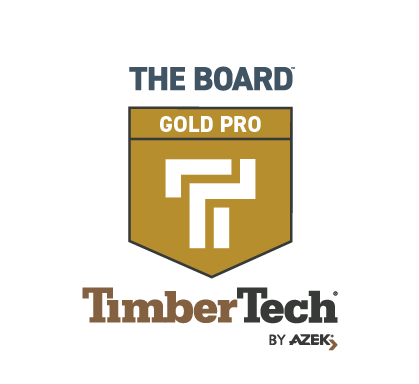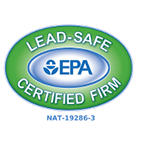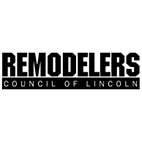Fairfax Addition
Back to all projects
This project started as a desire for more room to entertain family and friends, to go from small and cold to cozy and comfortable. They also did not want to worry about maintaining the exterior any longer. While in discussions with Jonathan, he was asked if we could do something about the detached garage. It was not structurally sound. Jonathan made a plan, and we got to work.
First, we supported the garage roof so we could remove the existing foundation walls. Supports were also applied to the porch roofs in order to demo the steps and get the footings in place for the addition. Then in came the concrete, garage walls were poured, along with retaining walls and steps, and the slab for the addition.
When we took down the walls inside, we discovered no insulation in the crawlspace or exterior walls (no wonder they were cold)! Next, we got the addition framed in and the existing fireplace was removed, then windows and doors were installed. The highly efficient ProVia windows are some of the tools used to keep them warm.
After the wiring and HVAC were roughed in, the insulation and fireplace came in. This will make sure the room is warm and cozy for years to come. The fireplace is a high-efficiency wood burning unit with a heat recirculation fan system. Then the drywall came in to seal everything up.
Next on the inside came paint, flooring, and the stone on the fireplace. The stone is a Cultured Stone product – Echo Ridge Country Ledgestone. The hearth is gray Cultured Stone. Walls were painted in Sanderling.
On the exterior, siding and trim went on the house and garages. We used James Hardie Khaki Brown for siding and Rich Espresso for the trim.
Now that all the final touches have been made, the homeowners can focus on family and friends rather than worrying about what’s going to need attention on their home.
The Journey
Let’s Talk
Request a no-hassle consultation with our team today.


